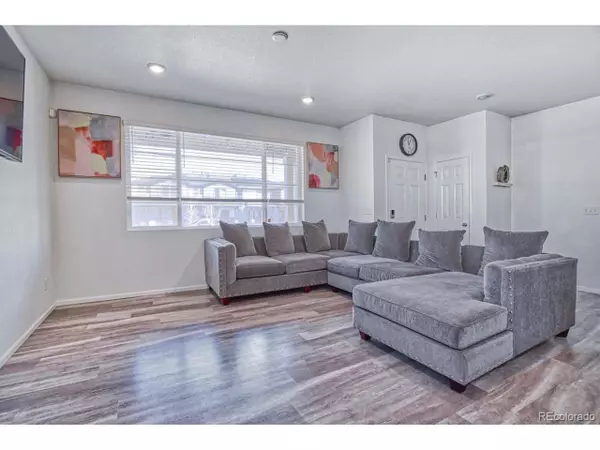$480,000
$485,000
1.0%For more information regarding the value of a property, please contact us for a free consultation.
3 Beds
3 Baths
1,856 SqFt
SOLD DATE : 05/17/2023
Key Details
Sold Price $480,000
Property Type Townhouse
Sub Type Attached Dwelling
Listing Status Sold
Purchase Type For Sale
Square Footage 1,856 sqft
Subdivision Painted Prairie
MLS Listing ID 5583683
Sold Date 05/17/23
Bedrooms 3
Full Baths 1
Half Baths 1
Three Quarter Bath 1
HOA Fees $236/mo
HOA Y/N true
Abv Grd Liv Area 1,856
Originating Board REcolorado
Year Built 2020
Annual Tax Amount $3,382
Property Description
Great 3 bedroom Townhome located in the desirable Painted Prairie community! The home welcomes you in with and bright and open layout with the great room offering space for a family room, dining area and leading into the kitchen with center island, granite counters, backsplash and Stainless Steel appliances. Upstairs you will find a spacious loft, perfect for a work at home setup or additional bedroom if needed. The primary suite offers a walk-in closet and private bathroom with dual sinks and walk-in shower. Two additional bedrooms, full bathroom and convenient upper laundry room complete this functional living space. Truly maintenance free living with the HOA taking care of the exterior, front yard maintenance, snow removal, trash, and recycling. Enjoy all this location and this master planned community has to offer with several parks, trails, open spaces community gardens and green spaces just steps from your door! The Urban Town Center coming soon will offer several options for gathering, eating, and shopping. Near major routes for very easy commuting to DIA and Denver. This home is a perfect balance of style, function and in a great location. Don't miss your chance to make it yours!
Location
State CO
County Adams
Community Park, Hiking/Biking Trails
Area Metro Denver
Rooms
Basement Crawl Space, Sump Pump
Primary Bedroom Level Upper
Bedroom 2 Upper
Bedroom 3 Upper
Interior
Interior Features Eat-in Kitchen, Open Floorplan, Walk-In Closet(s), Loft, Kitchen Island
Heating Forced Air
Cooling Central Air
Window Features Double Pane Windows
Appliance Dishwasher, Microwave, Disposal
Laundry Upper Level
Exterior
Garage Spaces 2.0
Community Features Park, Hiking/Biking Trails
Utilities Available Cable Available
Waterfront false
View Mountain(s)
Roof Type Composition
Porch Patio
Building
Story 2
Sewer City Sewer, Public Sewer
Water City Water
Level or Stories Two
Structure Type Wood/Frame
New Construction false
Schools
Elementary Schools Vista Peak
Middle Schools Vista Peak
High Schools Vista Peak
School District Adams-Arapahoe 28J
Others
HOA Fee Include Trash,Snow Removal,Maintenance Structure,Hazard Insurance
Senior Community false
Special Listing Condition Private Owner
Read Less Info
Want to know what your home might be worth? Contact us for a FREE valuation!

Our team is ready to help you sell your home for the highest possible price ASAP


“My job is to find and attract mastery-based agents to the office, protect the culture, and make sure everyone is happy! ”
201 Coffman Street # 1902, Longmont, Colorado, 80502, United States






