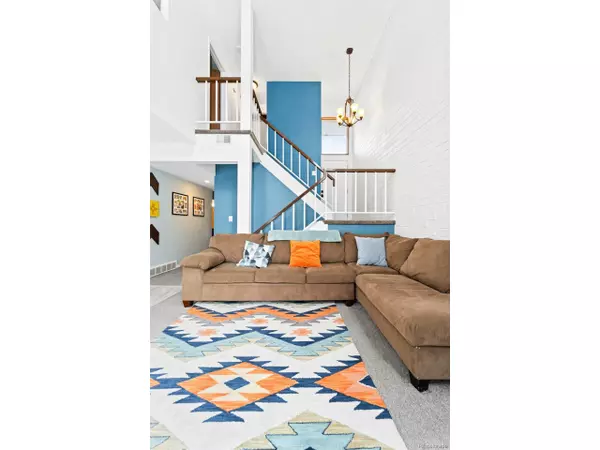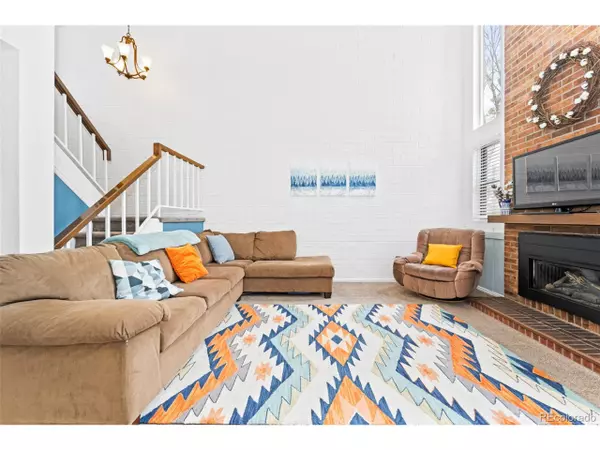$390,577
$375,000
4.2%For more information regarding the value of a property, please contact us for a free consultation.
2 Beds
2 Baths
1,445 SqFt
SOLD DATE : 05/09/2023
Key Details
Sold Price $390,577
Property Type Townhouse
Sub Type Attached Dwelling
Listing Status Sold
Purchase Type For Sale
Square Footage 1,445 sqft
Subdivision The Shores
MLS Listing ID 9012275
Sold Date 05/09/23
Style Chalet
Bedrooms 2
Full Baths 1
Three Quarter Bath 1
HOA Fees $455/mo
HOA Y/N true
Abv Grd Liv Area 1,445
Originating Board REcolorado
Year Built 1974
Annual Tax Amount $1,246
Property Description
Beaming luminosity abounds in this inviting townhome poised within The Shores. Residents are welcomed into an easily flowing, multi-level layout drenched in brightness from large windows. Towering ceilings draw the eyes upward in a spacious living room anchored by a floor-to-ceiling brick fireplace. Built-in shelving offers stylish storage in a dining area w/ outdoor connectivity through sliding glass doors. A quaint kitchen features abundant all-white cabinetry and newer appliances. Retreat to a serene primary bedroom w/ wide windows and walk-in closet. A sizable secondary bedroom features built-in shelving. An open bonus area presents potential for a home office while a staircase ascends to a lofted flex space w/ vaulted ceilings. Enjoy outdoor relaxation in a private, fenced-in patio area. Additional updates include a newer furnace, A/C and electrical box. An oversized 2-car attached garage affords plentiful storage. Residents enjoy an ideal location w/ access to common areas and community amenities, including tennis / pickleball court and indoor and outdoor pools.
Location
State CO
County Arapahoe
Community Clubhouse, Tennis Court(S), Pool, Sauna, Hiking/Biking Trails
Area Metro Denver
Rooms
Primary Bedroom Level Upper
Bedroom 2 Upper
Interior
Interior Features Cathedral/Vaulted Ceilings, Walk-In Closet(s), Loft
Heating Forced Air
Cooling Central Air, Ceiling Fan(s)
Fireplaces Type Gas, Gas Logs Included, Living Room, Single Fireplace
Fireplace true
Window Features Window Coverings,Double Pane Windows
Appliance Dishwasher, Refrigerator, Washer, Dryer, Microwave, Disposal
Laundry Main Level
Exterior
Exterior Feature Private Yard
Garage Spaces 2.0
Community Features Clubhouse, Tennis Court(s), Pool, Sauna, Hiking/Biking Trails
Utilities Available Natural Gas Available, Electricity Available, Cable Available
Waterfront false
Roof Type Composition
Street Surface Paved
Porch Patio
Building
Faces Southwest
Story 3
Sewer City Sewer, Public Sewer
Water City Water
Level or Stories Three Or More
Structure Type Wood/Frame,Brick/Brick Veneer,Wood Siding
New Construction false
Schools
Elementary Schools Polton
Middle Schools Prairie
High Schools Overland
School District Cherry Creek 5
Others
HOA Fee Include Trash,Snow Removal,Water/Sewer
Senior Community false
SqFt Source Assessor
Special Listing Condition Private Owner
Read Less Info
Want to know what your home might be worth? Contact us for a FREE valuation!

Our team is ready to help you sell your home for the highest possible price ASAP

Bought with Ember + Stone Realty LLC

“My job is to find and attract mastery-based agents to the office, protect the culture, and make sure everyone is happy! ”
201 Coffman Street # 1902, Longmont, Colorado, 80502, United States






