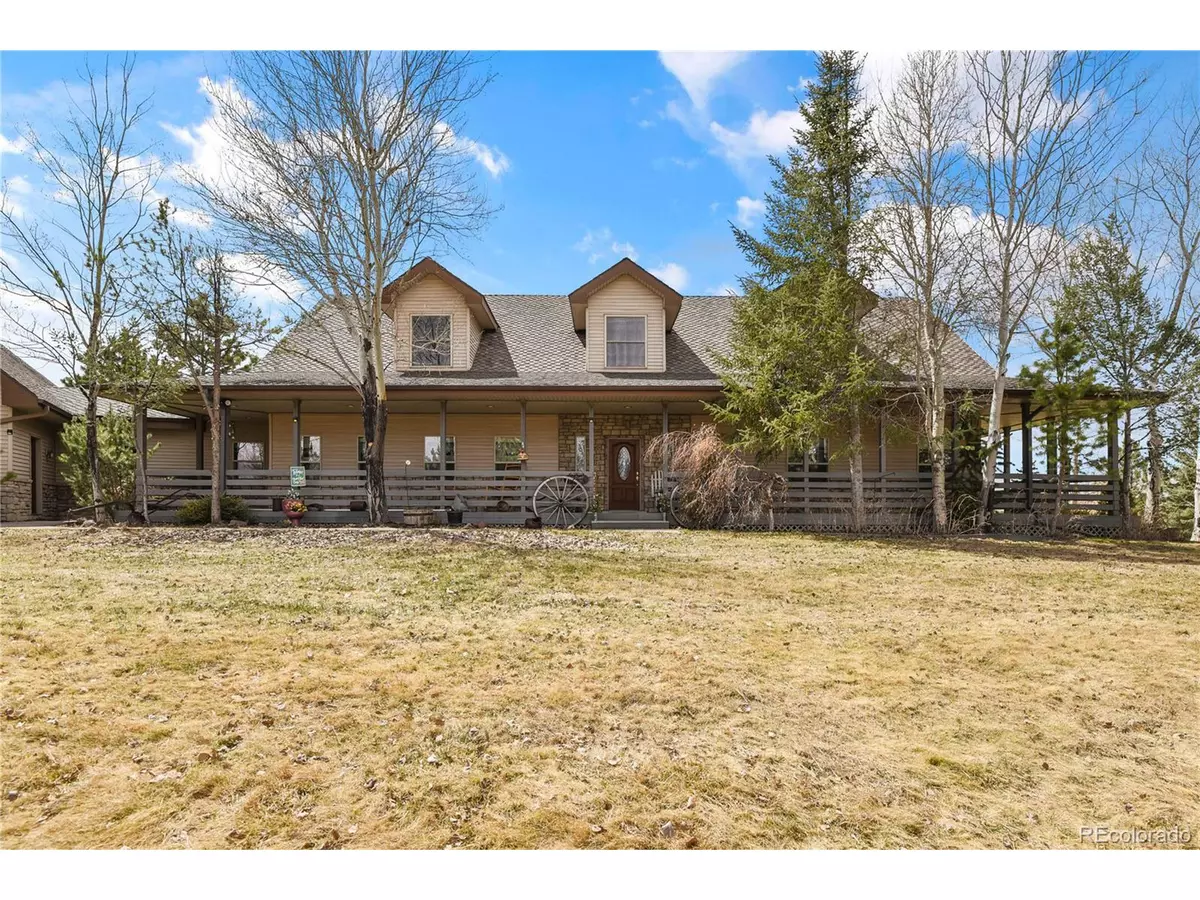$1,500,000
$1,550,000
3.2%For more information regarding the value of a property, please contact us for a free consultation.
4 Beds
3 Baths
4,200 SqFt
SOLD DATE : 06/20/2023
Key Details
Sold Price $1,500,000
Property Type Single Family Home
Sub Type Residential-Detached
Listing Status Sold
Purchase Type For Sale
Square Footage 4,200 sqft
Subdivision Rural
MLS Listing ID 9033006
Sold Date 06/20/23
Style Contemporary/Modern,Ranch
Bedrooms 4
Full Baths 2
Three Quarter Bath 1
HOA Y/N false
Abv Grd Liv Area 4,200
Originating Board REcolorado
Year Built 1997
Annual Tax Amount $5,465
Lot Size 40.000 Acres
Acres 40.0
Property Description
Incredible, 2-story custom home, structurally engineered w/red-iron steel framing, 8" walls and R30 insulation, situated on a secluded, 40 acre, majestic lot, surrounded by numerous oak, aspen and pine trees, beautifully landscaped including 15 zone sprinkler system. This unique 4 bedroom, 3 bath home will take your breathe away. Step onto your private deck which wraps around the house and is ideal for entertaining. Enter thru the front door into the large tiled entrance. Explore the home, starting with the living room, office, open dining area and huge kitchen with an endless amount of counter space and abundance of oversized hickory cabinets, a chef's dream. Plenty of space for food in the walk-in pantry (includes the freezer). Onto the main floor bedroom and full bath. The laundry room has builtin cabinets, sink and a separate storage room. Move laundry from 1st to 2nd floor in the laundryvator. Climb the beautiful oak staircase to the second floor where the sanctuary bedroom awaits including builtin dressers, private 5 piece bath with jetted tub and walk-in closet. Journey down the hall to 2 additional, large bedrooms with walk-in closets and a 5-piece bath w/ jetted tub. Both floors of the home are complimented by hickory, wood floors, hickory cabinets and radiant floor heat. There is a dual heating system powered by conventional boiler and geothermal heat-pump system. Thru out the home there is an overabundance of storage. The oversized attached 4-car, heated garage will protect your vehicles. Above the garage a 1400 sq ft attic which could be finished. No need to worry about your camper or plane, a 50'x50' heated and insulated airplane hanger/shop w/220 electric, RV hookup, plumbed for water and an existing runway for a small plane. Electric goes out, no worries, the backup generator is large enough to power the house, shop and well. This private sanctuary with view of Pikes Peak and pond is located just southeast of the town of Elizabeth.
Location
State CO
County Elbert
Area Metro Denver
Zoning A
Direction From the town of Elizabeth take HWY 86 east to County Rd 25 turn right (south), road curves to left becomes County Rd 132, home on right.
Rooms
Other Rooms Outbuildings
Basement Full, Unfinished, Walk-Out Access
Primary Bedroom Level Upper
Master Bedroom 29x18
Bedroom 2 Upper 20x15
Bedroom 3 Upper 20x15
Bedroom 4 Main 20x14
Interior
Interior Features Study Area, Open Floorplan, Pantry, Walk-In Closet(s), Kitchen Island
Heating Radiator
Cooling Evaporative Cooling
Window Features Window Coverings,Double Pane Windows
Appliance Double Oven, Dishwasher, Refrigerator, Washer, Dryer, Trash Compactor, Freezer
Laundry Main Level
Exterior
Parking Features Heated Garage, Oversized
Garage Spaces 4.0
Fence Fenced
Utilities Available Electricity Available, Propane
View Mountain(s)
Roof Type Composition
Present Use Horses
Street Surface Gravel
Porch Patio, Deck
Building
Lot Description Gutters, Lawn Sprinkler System, Corner Lot, Wooded
Story 1
Foundation Slab
Sewer Septic, Septic Tank
Water Well
Level or Stories One
Structure Type Wood/Frame,Stone,Vinyl Siding
New Construction false
Schools
Elementary Schools Running Creek
Middle Schools Elizabeth
High Schools Elizabeth
School District Elizabeth C-1
Others
Senior Community false
SqFt Source Other
Special Listing Condition Private Owner
Read Less Info
Want to know what your home might be worth? Contact us for a FREE valuation!

Our team is ready to help you sell your home for the highest possible price ASAP

“My job is to find and attract mastery-based agents to the office, protect the culture, and make sure everyone is happy! ”
201 Coffman Street # 1902, Longmont, Colorado, 80502, United States






