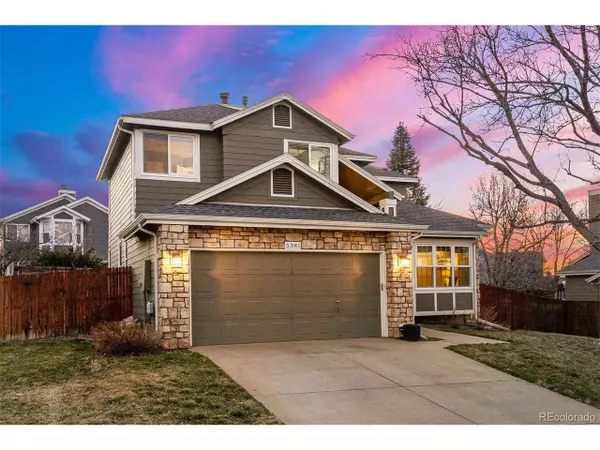$670,000
$620,000
8.1%For more information regarding the value of a property, please contact us for a free consultation.
4 Beds
3 Baths
2,180 SqFt
SOLD DATE : 05/31/2023
Key Details
Sold Price $670,000
Property Type Single Family Home
Sub Type Residential-Detached
Listing Status Sold
Purchase Type For Sale
Square Footage 2,180 sqft
Subdivision Smoky Ridge
MLS Listing ID 3166574
Sold Date 05/31/23
Bedrooms 4
Full Baths 2
Half Baths 1
HOA Fees $45/ann
HOA Y/N true
Abv Grd Liv Area 2,180
Originating Board REcolorado
Year Built 1992
Annual Tax Amount $3,008
Lot Size 7,840 Sqft
Acres 0.18
Property Description
Beautifully updated home located in the sought-after Smoky Ridge neighborhood. Upon entering, you'll be greeted by a spacious entry and soaring ceiling. The living room seamlessly flows into the dining area for hosting family and friends for dinner parties and gatherings. Cooking for a crowd or dinner for two is easy in this newly remodeled chef's kitchen featuring stainless steel appliances, quartz countertops, ample cabinetry, and tasteful finishes. It also includes a cozy breakfast nook, perfect for enjoying your morning coffee while taking in the view of the backyard. This home has four bedrooms and three bathrooms, providing plenty of space for a growing family or for hosting out-of-town guests. The primary bedroom is generous and includes a walk-in closet plus an en-suite bathroom with a double vanity and large walk-in shower. Beautiful backyard for outdoor entertaining and enjoying Colorado's amazing weather. Big ticket items are taken care if, including new A/C and furnace in 2022 and a new roof in 2018. This home is also incredibly close to Peakview Park and the elementary school. Don't wait to make this gorgeous home yours!
Location
State CO
County Arapahoe
Area Metro Denver
Rooms
Basement Unfinished
Primary Bedroom Level Upper
Master Bedroom 10x14
Bedroom 2 Upper 11x12
Bedroom 3 Upper 10x12
Bedroom 4 Upper 10x10
Interior
Interior Features Cathedral/Vaulted Ceilings, Open Floorplan, Walk-In Closet(s), Kitchen Island
Heating Forced Air
Cooling Central Air, Ceiling Fan(s)
Fireplaces Type Gas, Family/Recreation Room Fireplace, Single Fireplace
Fireplace true
Window Features Window Coverings,Double Pane Windows
Appliance Self Cleaning Oven, Dishwasher, Refrigerator, Washer, Dryer, Microwave, Disposal
Laundry Main Level
Exterior
Garage Spaces 2.0
Roof Type Composition
Handicap Access Level Lot
Porch Patio
Building
Lot Description Gutters, Level
Story 2
Sewer City Sewer, Public Sewer
Water City Water
Level or Stories Two
Structure Type Brick/Brick Veneer,Wood Siding,Concrete
New Construction false
Schools
Elementary Schools Peakview
Middle Schools Thunder Ridge
High Schools Eaglecrest
School District Cherry Creek 5
Others
Senior Community false
SqFt Source Appraiser
Special Listing Condition Private Owner
Read Less Info
Want to know what your home might be worth? Contact us for a FREE valuation!

Our team is ready to help you sell your home for the highest possible price ASAP

Bought with HomeSmart Realty
“My job is to find and attract mastery-based agents to the office, protect the culture, and make sure everyone is happy! ”
201 Coffman Street # 1902, Longmont, Colorado, 80502, United States






