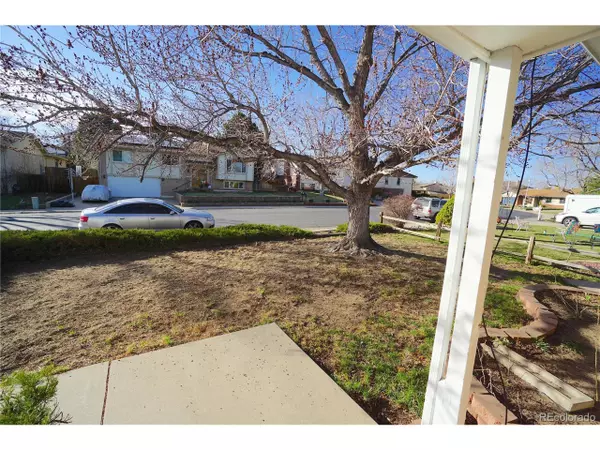$605,000
$599,900
0.9%For more information regarding the value of a property, please contact us for a free consultation.
4 Beds
3 Baths
1,492 SqFt
SOLD DATE : 05/05/2023
Key Details
Sold Price $605,000
Property Type Single Family Home
Sub Type Residential-Detached
Listing Status Sold
Purchase Type For Sale
Square Footage 1,492 sqft
Subdivision Hutchinsons Green Mountain
MLS Listing ID 1559973
Sold Date 05/05/23
Style Ranch
Bedrooms 4
Full Baths 1
Three Quarter Bath 2
HOA Y/N false
Abv Grd Liv Area 1,492
Originating Board REcolorado
Year Built 1973
Annual Tax Amount $2,454
Lot Size 7,840 Sqft
Acres 0.18
Property Description
Welcome to this charming Green Mountain ranch style brick home with incredible potential! As you approach this 4 bedroom, 3 bathroom home, you'll be impressed by its stately brick exterior and attached 2 car garage. Upon entering, you'll notice that the structure and roof have been well-maintained, providing a solid foundation for your renovation dreams.
Although some updates are needed, this home boasts a fully finished basement with a stunning bar and pool table, perfect for entertaining guests. Additionally, the basement includes a bonus room and huge laundry area, providing ample space for storage and hobbies.
One of the highlights of this property is the large, covered pergola deck located off the kitchen and family room area. This is the perfect place to enjoy warm summer nights, entertain friends and family, and enjoy beautiful Colorado.
While the landscaping is in need of some attention, this presents a unique opportunity for the new owner to create their own outdoor oasis and customize the yard to their liking.
The home also features updated double pane vinyl windows, ensuring energy efficiency and comfort throughout the year.
Don't miss out on the chance to transform this diamond in the rough into the home of your dreams. With some TLC and personal touches, this Green Mountain gem has the potential to be truly spectacular. Schedule a showing today and envision the possibilities for yourself!
Location
State CO
County Jefferson
Area Metro Denver
Zoning RES
Direction GPS will get you here
Rooms
Primary Bedroom Level Main
Master Bedroom 15x11
Bedroom 2 Basement 13x12
Bedroom 3 Main 11x10
Bedroom 4 Main 10x10
Interior
Heating Forced Air
Cooling Evaporative Cooling
Fireplaces Type 2+ Fireplaces, Family/Recreation Room Fireplace, Basement
Fireplace true
Window Features Double Pane Windows
Appliance Dishwasher, Disposal
Exterior
Garage Spaces 2.0
Fence Fenced
Utilities Available Natural Gas Available
Waterfront false
Roof Type Composition
Street Surface Paved
Porch Patio, Deck
Building
Faces West
Story 1
Sewer City Sewer, Public Sewer
Water City Water
Level or Stories One
Structure Type Wood/Frame,Brick/Brick Veneer
New Construction false
Schools
Elementary Schools Hutchinson
Middle Schools Dunstan
High Schools Green Mountain
School District Jefferson County R-1
Others
Senior Community false
SqFt Source Assessor
Special Listing Condition Private Owner
Read Less Info
Want to know what your home might be worth? Contact us for a FREE valuation!

Our team is ready to help you sell your home for the highest possible price ASAP


“My job is to find and attract mastery-based agents to the office, protect the culture, and make sure everyone is happy! ”
201 Coffman Street # 1902, Longmont, Colorado, 80502, United States






