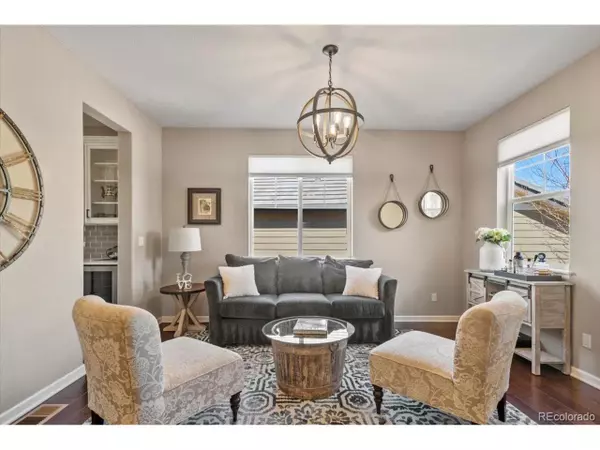$1,025,000
$1,095,000
6.4%For more information regarding the value of a property, please contact us for a free consultation.
5 Beds
4 Baths
4,784 SqFt
SOLD DATE : 06/23/2023
Key Details
Sold Price $1,025,000
Property Type Single Family Home
Sub Type Residential-Detached
Listing Status Sold
Purchase Type For Sale
Square Footage 4,784 sqft
Subdivision Meridian Village
MLS Listing ID 8794034
Sold Date 06/23/23
Bedrooms 5
Full Baths 2
Half Baths 1
Three Quarter Bath 1
HOA Fees $20/qua
HOA Y/N true
Abv Grd Liv Area 3,573
Originating Board REcolorado
Year Built 2015
Annual Tax Amount $6,013
Lot Size 7,405 Sqft
Acres 0.17
Property Description
Welcome to this beautiful 5 bedroom, 4 bathroom home located in Meridian Village. With stunning curb appeal, enjoy amazing sunsets from the west facing patio backing to open space. This home exudes charm and sophistication.
As you step inside, you are greeted by a spacious living room that boasts natural light. The living room flows seamlessly into the butlers pantry and kitchen, making it perfect for entertaining.
The kitchen is a chef's dream, featuring stainless steel appliances, quartz countertops, large island, gas cooktop, and ample cabinet space. It's the perfect place to prepare meals for family and friends.
Additional guest bedroom/office on the main floor with spacious closet space. Beautiful 1/2 bath conveniently located adjacent to room.
The master bedroom is a true retreat, with large windows that fill the room with natural light and a luxurious ensuite bathroom. Additional flex space in the owner's retreat is the perfect office space or reading room. The two additional bedrooms are perfect for children or guests and share a full bathroom with double sinks.
The finished basement is an entertainers dream! A functional and enjoyable area for relaxation and socializing. Amazing bar area equipped with a sink, wine fridge, and gorgeous countertops and stunning stone accent wall.
Additional workout/gym space (or 5th bedroom) is perfect place to focus on your physical fitness goals. TONS of additional storage!
Outside, you'll find a backyard oasis backing to open space. Boasting of a large, covered patio, perfect for hosting summer barbecues or just relaxing with a book. The backyard is fully fenced, providing privacy and security.
Additional features of this home include a 3 car garage, central air and heating, and convenient access to trails, parks, restaurants, and shopping. Don't miss out on the opportunity to make this stunning home yours!
Location
State CO
County Douglas
Community Clubhouse, Pool, Playground, Park, Hiking/Biking Trails
Area Metro Denver
Zoning PDU
Rooms
Primary Bedroom Level Upper
Bedroom 2 Main
Bedroom 3 Upper
Bedroom 4 Upper
Bedroom 5 Basement
Interior
Interior Features Eat-in Kitchen, Open Floorplan, Pantry, Walk-In Closet(s), Loft, Wet Bar, Kitchen Island
Heating Forced Air
Cooling Central Air, Ceiling Fan(s)
Fireplaces Type Family/Recreation Room Fireplace, Single Fireplace
Fireplace true
Window Features Double Pane Windows
Appliance Self Cleaning Oven, Dishwasher, Microwave, Disposal
Laundry Upper Level
Exterior
Garage Spaces 3.0
Fence Fenced
Community Features Clubhouse, Pool, Playground, Park, Hiking/Biking Trails
Utilities Available Natural Gas Available, Electricity Available, Cable Available
Waterfront false
View Plains View
Roof Type Concrete
Street Surface Paved
Porch Patio
Building
Lot Description Lawn Sprinkler System, Abuts Public Open Space
Story 2
Foundation Slab
Sewer City Sewer, Public Sewer
Water City Water
Level or Stories Two
Structure Type Wood/Frame,Brick/Brick Veneer
New Construction false
Schools
Elementary Schools Prairie Crossing
Middle Schools Sierra
High Schools Chaparral
School District Douglas Re-1
Others
HOA Fee Include Trash,Snow Removal
Senior Community false
SqFt Source Assessor
Special Listing Condition Private Owner
Read Less Info
Want to know what your home might be worth? Contact us for a FREE valuation!

Our team is ready to help you sell your home for the highest possible price ASAP

Bought with LIV Sotheby's International Realty

“My job is to find and attract mastery-based agents to the office, protect the culture, and make sure everyone is happy! ”
201 Coffman Street # 1902, Longmont, Colorado, 80502, United States






