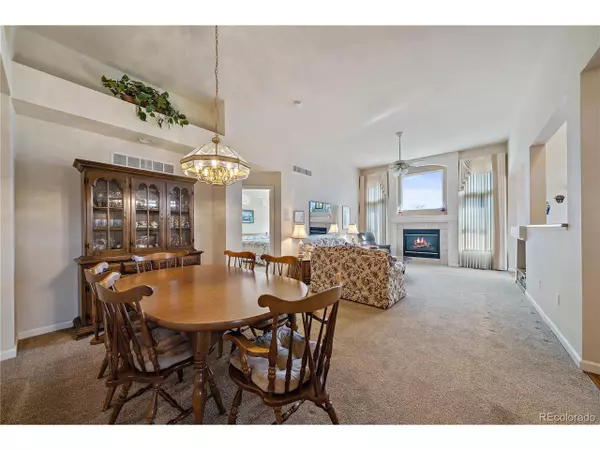$726,000
$739,000
1.8%For more information regarding the value of a property, please contact us for a free consultation.
3 Beds
3 Baths
2,394 SqFt
SOLD DATE : 05/26/2023
Key Details
Sold Price $726,000
Property Type Single Family Home
Sub Type Residential-Detached
Listing Status Sold
Purchase Type For Sale
Square Footage 2,394 sqft
Subdivision Wyndham Park
MLS Listing ID 8270538
Sold Date 05/26/23
Style Ranch
Bedrooms 3
Full Baths 2
Three Quarter Bath 1
HOA Fees $399/mo
HOA Y/N true
Abv Grd Liv Area 1,674
Originating Board REcolorado
Year Built 2002
Annual Tax Amount $2,425
Lot Size 3,484 Sqft
Acres 0.08
Property Description
Welcome home to this lovely patio home in Wyndham Park - a community known for its park, trails, and water features. Time seems to have its own pace in Wyndham which is located blocks away from the YMCA, Van Bibber Open Space, shopping, and restaurants. This ranch style home is located at the end of a cul de sac with plenty of guest parking and backs to a greenbelt. This is a rare, fully detached home with a 2-car garage. The main level highlights: an updated kitchen with oak cabinets, granite countertops, hardwood floors, and sliding glass door which opens to the backyard and extended deck. Whether entertaining a large crowd or a private party for two, this kitchen is perfect for a social gathering! This well-designed Village Homes floorplan opens the kitchen to the family room which highlights soaring ceilings, a wall of windows & ample amounts of natural light, gas fireplace, and TV niche. The primary bedroom is oversized showcasing views of the greenbelt and the primary bathroom has tile countertops, dual sinks, soaking tub, walk-in shower and closet, and laminate floors. The main level floorplan also boasts a formal dining room and niche for hutch or serving table, office/den with French doors, guest bedroom, guest bathroom, and laundry room. The basement is fully finished with a large family room, wet bar, additional guest bathroom, and optional 3rd bedroom which is being used as a workshop. Taxes are lower in Wyndham as this is not a special taxing district as some of the newer communities in Arvada.
Location
State CO
County Jefferson
Community Park
Area Metro Denver
Zoning Residential
Rooms
Primary Bedroom Level Main
Bedroom 2 Main
Bedroom 3 Basement
Interior
Interior Features Study Area, Open Floorplan
Heating Forced Air, Humidity Control
Cooling Central Air, Ceiling Fan(s)
Fireplaces Type Gas, Gas Logs Included, Family/Recreation Room Fireplace, Single Fireplace
Fireplace true
Window Features Double Pane Windows
Appliance Dishwasher, Refrigerator, Washer, Dryer, Microwave, Freezer, Disposal
Laundry Main Level
Exterior
Garage Spaces 2.0
Community Features Park
Roof Type Composition
Street Surface Paved
Porch Patio, Deck
Building
Lot Description Gutters, Lawn Sprinkler System, Cul-De-Sac
Story 1
Sewer City Sewer, Public Sewer
Water City Water
Level or Stories One
Structure Type Wood/Frame,Brick/Brick Veneer,Vinyl Siding
New Construction false
Schools
Elementary Schools Fremont
Middle Schools Drake
High Schools Arvada West
School District Jefferson County R-1
Others
HOA Fee Include Trash,Snow Removal,Maintenance Structure
Senior Community false
SqFt Source Assessor
Read Less Info
Want to know what your home might be worth? Contact us for a FREE valuation!

Our team is ready to help you sell your home for the highest possible price ASAP

“My job is to find and attract mastery-based agents to the office, protect the culture, and make sure everyone is happy! ”
201 Coffman Street # 1902, Longmont, Colorado, 80502, United States






