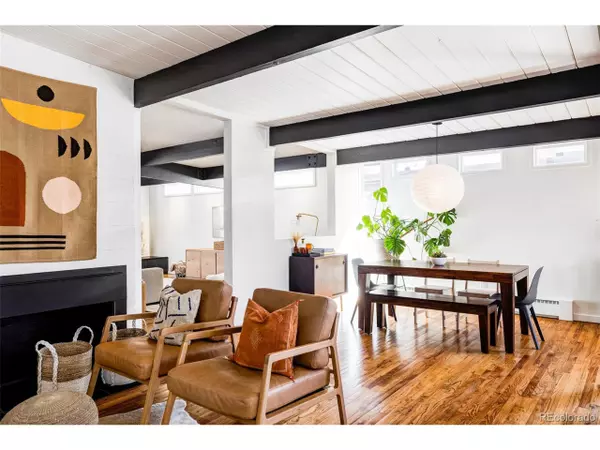$989,000
$999,000
1.0%For more information regarding the value of a property, please contact us for a free consultation.
3 Beds
2 Baths
1,747 SqFt
SOLD DATE : 06/05/2023
Key Details
Sold Price $989,000
Property Type Single Family Home
Sub Type Residential-Detached
Listing Status Sold
Purchase Type For Sale
Square Footage 1,747 sqft
Subdivision Krisana Park
MLS Listing ID 3538096
Sold Date 06/05/23
Style Contemporary/Modern,Ranch
Bedrooms 3
Full Baths 2
HOA Y/N false
Abv Grd Liv Area 1,747
Originating Board REcolorado
Year Built 1955
Annual Tax Amount $4,293
Lot Size 6,534 Sqft
Acres 0.15
Property Description
Nostalgic bliss permeates throughout every inch of this mid- century modern home in Krisana Park. Nestled on a quiet street, an alluring exterior is surrounded by lush landscaping crafting a serene oasis. Residents are drawn inward to a single-level layout beaming w/ abundant natural light from clerestory windows. Exposed beams and tongue-and-groove ceilings add stylish dimension to the interior flowing w/ handsome hardwood flooring. A formal living area w/ a fireplace meanders into a dining room for seamless entertaining. Enjoy relaxing in a spacious living area warmed by the ambiance of a second fireplace. Sliding glass doors open to reveal access to a newly resealed rear deck situated beneath a custom wood pergola. A vast center island grounds an open kitchen complete w/ new appliances and light wood cabinetry. Retreat to a primary bedroom featuring a rare walk-in closet w/ built-in shelving. Two bright secondary bedrooms and two baths complete this escape. A laundry room with built-in shelving, 1-car carport and additional storage area are added amenities.
Location
State CO
County Denver
Area Metro Denver
Zoning S-SU-D
Rooms
Primary Bedroom Level Main
Bedroom 2 Main
Bedroom 3 Main
Interior
Interior Features Eat-in Kitchen, Cathedral/Vaulted Ceilings, Open Floorplan, Walk-In Closet(s), Kitchen Island
Heating Hot Water, Radiant
Cooling Central Air, Evaporative Cooling
Fireplaces Type 2+ Fireplaces, Gas, Gas Logs Included, Living Room, Family/Recreation Room Fireplace
Fireplace true
Window Features Window Coverings,Double Pane Windows
Appliance Dishwasher, Refrigerator, Microwave
Exterior
Garage Spaces 1.0
Fence Fenced
Utilities Available Natural Gas Available, Electricity Available
Waterfront false
Roof Type Flat
Street Surface Paved
Handicap Access Level Lot, No Stairs
Porch Patio, Deck
Building
Lot Description Gutters, Level
Faces West
Story 1
Sewer City Sewer, Public Sewer
Water City Water
Level or Stories One
Structure Type Wood/Frame,Wood Siding
New Construction false
Schools
Elementary Schools Ellis
Middle Schools Merrill
High Schools Thomas Jefferson
School District Denver 1
Others
Senior Community false
SqFt Source Assessor
Special Listing Condition Private Owner
Read Less Info
Want to know what your home might be worth? Contact us for a FREE valuation!

Our team is ready to help you sell your home for the highest possible price ASAP


“My job is to find and attract mastery-based agents to the office, protect the culture, and make sure everyone is happy! ”
201 Coffman Street # 1902, Longmont, Colorado, 80502, United States






