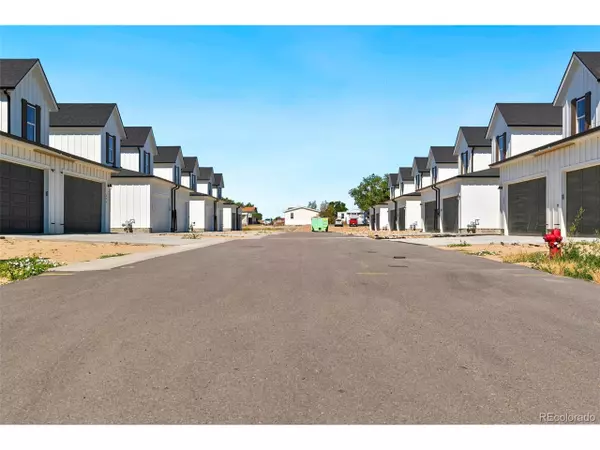$400,000
$400,000
For more information regarding the value of a property, please contact us for a free consultation.
3 Beds
3 Baths
1,468 SqFt
SOLD DATE : 06/02/2023
Key Details
Sold Price $400,000
Property Type Townhouse
Sub Type Attached Dwelling
Listing Status Sold
Purchase Type For Sale
Square Footage 1,468 sqft
Subdivision Main Street Villas
MLS Listing ID 7432814
Sold Date 06/02/23
Bedrooms 3
Full Baths 1
Half Baths 1
Three Quarter Bath 1
HOA Y/N true
Abv Grd Liv Area 1,468
Originating Board REcolorado
Year Built 2021
Annual Tax Amount $426
Property Description
NEWLY COMPLETED duplex units, 16 total townhomes BUT ONLY ONE LEFT! This gorgeous townhome in Byers is ready for its new owner(s)! The Main Street Villas are another fabulous development by Bradbury Homes. This terrific new community sits next to the brand new library and on the quiet Main Street location in South Byers. Enjoy small town living at its best within walking distance of the school and library. This brand new townhome features clean and modern design and ultimate functionality.
Each has its own attached garage and a private, fenced back yard with landscaping complete. Low maintenance living with thoughtful builder touches throughout. The covered front patio welcomes you inside to open spaces and a main floor featuring great room, kitchen with eating space, 1/2 bath and garage/back yard access. Kitchen is light and bright with stunning white washed quartz countertops and lots of cupboard space. Stainless steel appliances for kitchen included. Second level has 3 bedrooms including the large master suite with private bath, double sinks and walk in closet. Laundry conveniently located on the
upper level. Ideal flooring runs throughout the unit, easy clean and practical but beautiful. Basement is ready for you to
expand into, currently unfinished but with plenty of space for another bedroom or a big family room. No HOA fee at this
time. Pets, up to 3, welcome. Each unit is metered separately, utilities homeowner is responsible for include water/sewer, natural gas, electric and trash. Photos and address are for unit being used as model. Call today to set a private showing! This unit is ready to go and offers quick close and quick possession.
Location
State CO
County Arapahoe
Area Metro Denver
Direction From I-70 Exit Byers and go South (right). Follow along Main street until you reach the units on your right.
Rooms
Basement Unfinished
Primary Bedroom Level Upper
Bedroom 2 Upper
Bedroom 3 Upper
Interior
Interior Features Eat-in Kitchen, Walk-In Closet(s)
Heating Forced Air
Cooling Central Air, Ceiling Fan(s)
Appliance Dishwasher, Refrigerator, Microwave, Disposal
Laundry Upper Level
Exterior
Exterior Feature Private Yard
Garage Spaces 2.0
Fence Fenced
Utilities Available Natural Gas Available, Electricity Available, Cable Available
Waterfront false
Roof Type Composition
Street Surface Paved
Porch Patio
Building
Lot Description Gutters
Faces North
Story 2
Sewer Other Water/Sewer, Community
Water City Water, Other Water/Sewer
Level or Stories Two
Structure Type Wood/Frame
New Construction true
Schools
Elementary Schools Byers Public School
Middle Schools Byers Public School
High Schools Byers Public School
School District Byers 32-J
Others
Senior Community false
SqFt Source Assessor
Read Less Info
Want to know what your home might be worth? Contact us for a FREE valuation!

Our team is ready to help you sell your home for the highest possible price ASAP


“My job is to find and attract mastery-based agents to the office, protect the culture, and make sure everyone is happy! ”
201 Coffman Street # 1902, Longmont, Colorado, 80502, United States






