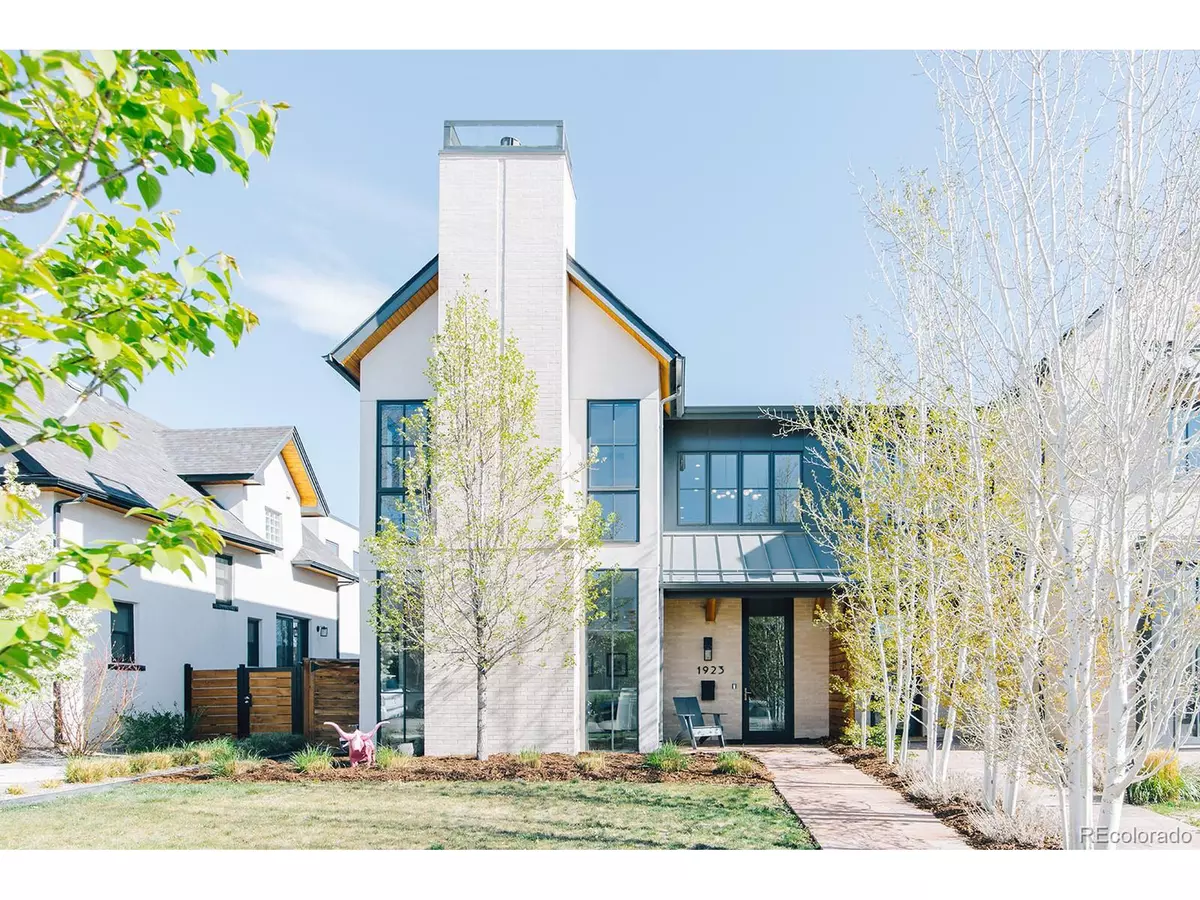$1,635,000
$1,700,000
3.8%For more information regarding the value of a property, please contact us for a free consultation.
4 Beds
4 Baths
3,749 SqFt
SOLD DATE : 06/09/2023
Key Details
Sold Price $1,635,000
Property Type Townhouse
Sub Type Attached Dwelling
Listing Status Sold
Purchase Type For Sale
Square Footage 3,749 sqft
Subdivision Lohi
MLS Listing ID 4608669
Sold Date 06/09/23
Style Contemporary/Modern
Bedrooms 4
Full Baths 2
Half Baths 1
Three Quarter Bath 1
HOA Y/N false
Abv Grd Liv Area 2,552
Originating Board REcolorado
Year Built 2017
Annual Tax Amount $7,124
Lot Size 4,356 Sqft
Acres 0.1
Property Description
Tucked into Denver's Lower Highlands neighborhood, this home exudes an aura of class, modern comfort, and spacious living. Designed by renowned architectural firm Alvarez Morris, this design exemplifies their mission; to ensure that each of their designs is "a balanced composition of contemporary and traditional elements that exemplify sophistication and timeless elegance." They truly outdid themselves with this home, highlighting three floors of gracious comfort & plentiful light. With 10-foot ceilings throughout, and taller vaulted ceilings on the top floor, this home feels boundless. As you enter the home, the wide-plank hardwood floors invite you in with warmth and style. Just off the entryway is a private dining area complete with fireplace and butler's pantry. The main level boasts a masterful design with large gourmet kitchen which opens to the living and entertaining spaces that overlook the back patio and private yard. Upstairs is the spectacular primary suite with luxurious 5-piece bathroom & walk-in closet, two additional bedrooms, full bathroom, and a laundry room. Heading down to the basement you'll find another bedroom with walk-in closet, full bathroom and a massive great room. Storage is not an issue as there are two additional storage rooms as well as a large unfinished utility room. Out back of this oversized duplex lot is a detached two-car garage with the square footage of a three-car. This premier LoHi location has easy access to Downtown Denver and is only a few blocks to countless shops, bars, and restaurants. This home is a jewel in one of Denver's crowning neighborhoods!
Location
State CO
County Denver
Area Metro Denver
Zoning U-TU-B
Rooms
Basement Full
Primary Bedroom Level Upper
Master Bedroom 14x13
Bedroom 2 Basement 16x12
Bedroom 3 Upper 14x10
Bedroom 4 Upper 12x11
Interior
Interior Features Open Floorplan, Pantry, Walk-In Closet(s)
Heating Forced Air
Cooling Central Air, Ceiling Fan(s)
Fireplaces Type 2+ Fireplaces, Gas, Living Room, Family/Recreation Room Fireplace
Fireplace true
Window Features Window Coverings,Double Pane Windows
Appliance Dishwasher, Refrigerator, Washer, Dryer, Microwave, Disposal
Exterior
Garage Spaces 2.0
Fence Partial
Utilities Available Natural Gas Available
Waterfront false
Roof Type Composition
Porch Patio
Building
Story 2
Sewer City Sewer, Public Sewer
Water City Water
Level or Stories Two
Structure Type Wood/Frame,Brick/Brick Veneer,Stucco
New Construction false
Schools
Elementary Schools Trevista At Horace Mann
Middle Schools Strive Sunnyside
High Schools North
School District Denver 1
Others
Senior Community false
SqFt Source Assessor
Special Listing Condition Private Owner
Read Less Info
Want to know what your home might be worth? Contact us for a FREE valuation!

Our team is ready to help you sell your home for the highest possible price ASAP


“My job is to find and attract mastery-based agents to the office, protect the culture, and make sure everyone is happy! ”
201 Coffman Street # 1902, Longmont, Colorado, 80502, United States






