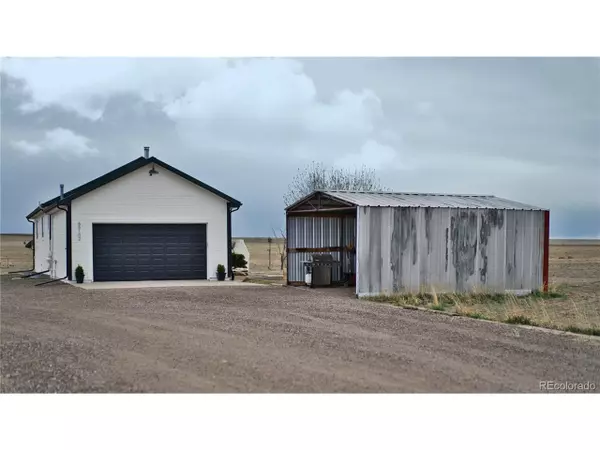$612,500
$615,000
0.4%For more information regarding the value of a property, please contact us for a free consultation.
3 Beds
2 Baths
1,232 SqFt
SOLD DATE : 06/23/2023
Key Details
Sold Price $612,500
Property Type Single Family Home
Sub Type Residential-Detached
Listing Status Sold
Purchase Type For Sale
Square Footage 1,232 sqft
Subdivision Byers
MLS Listing ID 7057310
Sold Date 06/23/23
Style Ranch
Bedrooms 3
Full Baths 1
Three Quarter Bath 1
HOA Y/N false
Abv Grd Liv Area 1,232
Originating Board REcolorado
Year Built 2004
Annual Tax Amount $1,028
Lot Size 39.980 Acres
Acres 39.98
Property Description
Welcome to Eastern Colorado country living! Sitting on 40 acres, this beautifully updated modern farmhouse includes 4 covered parking spaces (2 car garage and a 2 car carport), a recently renovated enclosed chicken coop that can hold up to 20 chickens, a gun range, new landscaping, updated electrical and LED lighting, propane take, and a completely renovated home! As you walk inside, you will appreciate the open floor plan that includes all brand new appliances in the kitchen, a fully operational wood stove in the living room, and 3 spacious bedrooms with brand new carpet all located on the main floor, with an attached bathroom to the master bedroom! Downstairs you will notice 10 foot ceilings and 1200 square feet of unfinished space to make your very own! As of April 2023, the sellers repainted the home and chicken coop a beautiful cream white with black accents. The property is nicely located 15 minutes away from schools, restaurants, and shopping in the city of Byers, 25 minutes to Bennet, and 45 minutes to the airport making for easy access to all of life's necessities. ***THE CURRENT OWNERS ALSO HAVE AN ASSUMABLE LOAN WITH AN INTEREST RATE IN THE LOW 3%'S, WHICH WILL GET YOU A PAYMENT THAT IS NEARLY IMPOSSIBLE TO GET TODAY AT THIS PRICE!!*** Don't miss out on this great opportunity to get all the benefits of country living in a freshly updated home, with a 3% interest rate! Schedule a showing today!
Location
State CO
County Arapahoe
Area Metro Denver
Rooms
Other Rooms Outbuildings
Primary Bedroom Level Main
Master Bedroom 11x14
Bedroom 2 Main
Bedroom 3 Main
Interior
Interior Features Eat-in Kitchen, Cathedral/Vaulted Ceilings, Open Floorplan, Pantry
Heating Forced Air, Wood Stove
Cooling Ceiling Fan(s)
Fireplaces Type Single Fireplace
Fireplace true
Window Features Window Coverings,Double Pane Windows
Appliance Self Cleaning Oven, Dishwasher, Refrigerator, Washer, Dryer, Microwave, Freezer, Water Softener Owned, Water Purifier Owned, Disposal
Laundry In Basement
Exterior
Parking Features Heated Garage
Garage Spaces 2.0
Fence Other
Utilities Available Electricity Available, Cable Available
View Mountain(s)
Roof Type Metal
Present Use Horses
Street Surface Gravel
Handicap Access Level Lot
Porch Patio
Building
Lot Description Level, Abuts Public Open Space
Story 1
Sewer Septic, Septic Tank
Water Well
Level or Stories One
Structure Type Wood Siding,Concrete
New Construction false
Schools
Elementary Schools Byers Public School
Middle Schools Byers Public School
High Schools Byers Public School
School District Byers 32-J
Others
Senior Community false
SqFt Source Assessor
Special Listing Condition Private Owner
Read Less Info
Want to know what your home might be worth? Contact us for a FREE valuation!

Our team is ready to help you sell your home for the highest possible price ASAP

“My job is to find and attract mastery-based agents to the office, protect the culture, and make sure everyone is happy! ”
201 Coffman Street # 1902, Longmont, Colorado, 80502, United States






