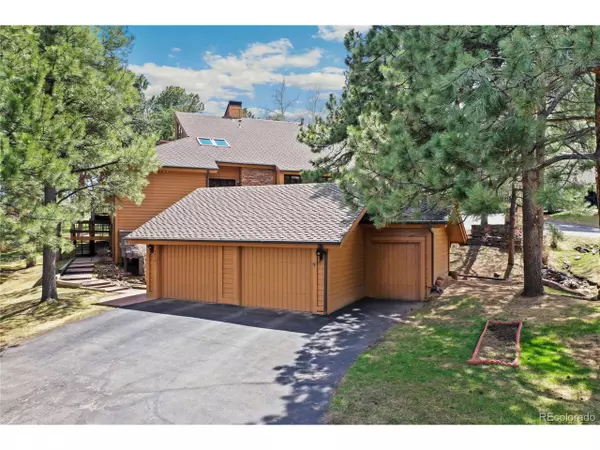$965,000
$945,000
2.1%For more information regarding the value of a property, please contact us for a free consultation.
5 Beds
4 Baths
5,191 SqFt
SOLD DATE : 05/23/2023
Key Details
Sold Price $965,000
Property Type Townhouse
Sub Type Attached Dwelling
Listing Status Sold
Purchase Type For Sale
Square Footage 5,191 sqft
Subdivision Hiwan Clubhouse Courts
MLS Listing ID 8497343
Sold Date 05/23/23
Style Chalet
Bedrooms 5
Full Baths 4
HOA Fees $300/mo
HOA Y/N true
Abv Grd Liv Area 2,739
Originating Board REcolorado
Year Built 1979
Annual Tax Amount $5,148
Property Description
Incredible opportunity for the golf enthusiast to own this rare mountain-living condo right on the Hiwan Golf Course and adjacent driving range! Constructed with original home-built quality, this spacious easy-maintenance gem feels like a single family home but enjoys all the conveniences of condo living. A spacious, open floor plan awaits inside, enhanced with light-filled rooms, vaulted ceilings, fresh interior paint, scraped popcorn ceilings, new lower-level carpeting, a cozy wood-burning fireplace with natural stone surround, a sunroom to enjoy an early morning cup of coffee - & so much more! Chef-worthy eat-in kitchen with a plethora of white wood cabinetry, gorgeous granite countertops, a 5-burner gas cooktop, and a lovely garden window over the sink that's perfect for growing fresh herbs. Main-level primary retreat with 5-piece en-suite and great storage. Additional main-level bedroom and an office that could easily be an additional bedroom. Charming upper-level loft with gorgeous wood beams and sunlight galore streaming in. An additional bedroom and full bath off the loft makes this space great for guests' privacy. An abundance of living space can be found in the fully finished basement with a family room, two guest bedrooms, a workshop, and even a built-in spa perfect for relaxation after a long day. Enjoy summertime entertaining in the serene backyard with a large covered deck where you can take in peaceful pines and golf course views. Oversized 2.5 car garage has room for a golf cart along with both vehicles! Located on a no-traffic cul-de-sac street within minutes to Lots of outdoor trails for hiking and biking, award-winning schools, and walking distance to Hiwan's Golf Club amenities if desired. This gem is a must-see and ready for you to call it home!
Location
State CO
County Jefferson
Area Suburban Mountains
Zoning R-3A
Direction Head NW on Hwy 74 (Bear Creek Rd/Evergreen Pkwy), Turn right onto Brookline Rd, Turn left onto S Hiwan Dr, Turn right onto Columbine Ln, Turn right onto Hearth Dr, Home is at the end of the road.
Rooms
Primary Bedroom Level Main
Master Bedroom 19x16
Bedroom 2 Upper 16x16
Bedroom 3 Main 12x18
Bedroom 4 Basement 12x15
Bedroom 5 Basement 13x13
Interior
Interior Features Study Area, Eat-in Kitchen, Cathedral/Vaulted Ceilings, Walk-In Closet(s), Loft, Sauna, Kitchen Island
Heating Forced Air, Humidity Control
Cooling Ceiling Fan(s)
Fireplaces Type Circulating, Living Room, Single Fireplace
Fireplace true
Window Features Window Coverings,Skylight(s),Double Pane Windows,Storm Window(s)
Appliance Self Cleaning Oven, Double Oven, Dishwasher, Refrigerator, Washer, Dryer, Water Purifier Owned, Disposal
Laundry Main Level
Exterior
Exterior Feature Private Yard
Garage Oversized
Garage Spaces 2.0
Utilities Available Natural Gas Available, Electricity Available, Cable Available
Waterfront false
View Mountain(s), Foothills View
Roof Type Composition
Street Surface Paved
Porch Patio, Deck
Parking Type Oversized
Building
Lot Description Cul-De-Sac, On Golf Course, Near Golf Course
Story 2
Sewer City Sewer, Public Sewer
Water City Water
Level or Stories Two
Structure Type Wood/Frame,Wood Siding
New Construction false
Schools
Elementary Schools Bergen Meadow/Valley
Middle Schools Evergreen
High Schools Evergreen
School District Jefferson County R-1
Others
HOA Fee Include Trash,Snow Removal,Water/Sewer
Senior Community false
SqFt Source Assessor
Special Listing Condition Private Owner
Read Less Info
Want to know what your home might be worth? Contact us for a FREE valuation!

Our team is ready to help you sell your home for the highest possible price ASAP


“My job is to find and attract mastery-based agents to the office, protect the culture, and make sure everyone is happy! ”
201 Coffman Street # 1902, Longmont, Colorado, 80502, United States






