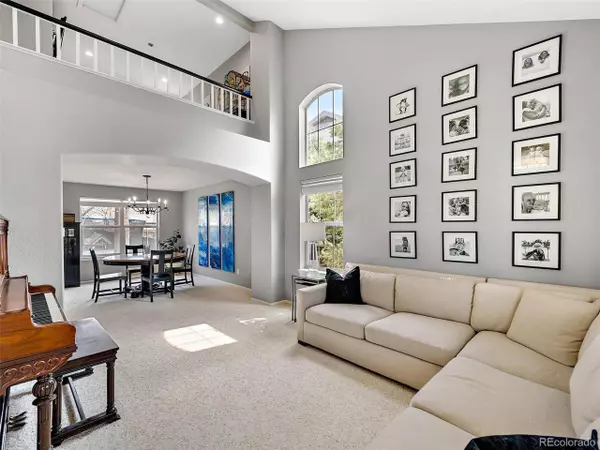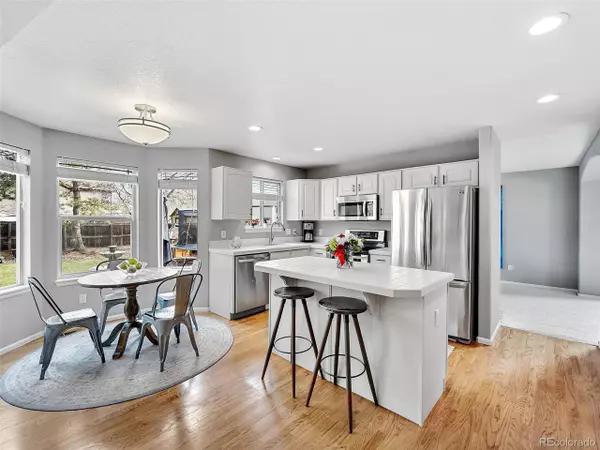$779,500
$775,000
0.6%For more information regarding the value of a property, please contact us for a free consultation.
3 Beds
3 Baths
2,127 SqFt
SOLD DATE : 06/21/2023
Key Details
Sold Price $779,500
Property Type Single Family Home
Sub Type Residential-Detached
Listing Status Sold
Purchase Type For Sale
Square Footage 2,127 sqft
Subdivision Mountain View
MLS Listing ID 7440418
Sold Date 06/21/23
Bedrooms 3
Full Baths 2
Half Baths 1
HOA Fees $48/mo
HOA Y/N true
Abv Grd Liv Area 2,127
Originating Board REcolorado
Year Built 1996
Annual Tax Amount $3,842
Lot Size 8,276 Sqft
Acres 0.19
Property Description
Welcome to this charming 2-story home located in the desirable Mountain View community in Littleton. The exterior of the property boasts an inviting curb appeal and lovely porch, perfect for enjoying the warm Colorado sunshine. This home features 3 bedrooms plus a loft and 3 bathrooms, providing ample space for families of those who need a little extra room. The formal living and dining areas are perfect for entertaining. The kitchen features beautiful maple cabinets, sleek tile counters, a large pantry, top-of-the-line stainless steel appliances and a center island/breakfast bar for added convenience and the adjacent family room with a cozy gas fireplace is the perfect place to unwind after a long day. The upper level of the home boasts three generously sized bedrooms, each with ample closet space, as well as a versatile loft area that can be used as a home office, playroom, or additional living space. The luxurious primary suite is a true retreat, complete with a large walk-in closet and a spa-like 5-piece primary bath, featuring a soaking tub, double vanity, and separate shower. The backyard of the home is a private oasis, with mature trees and lush landscaping providing the perfect setting for outdoor entertaining and is fully fenced, ensuring your privacy and security. The large deck is perfect for grilling or simply relaxing with a good book. This property is located close to top-rated schools, parks, and recreational centers. It's also just minutes from shopping, dining, and entertainment options, offering a convenient lifestyle for all. In addition, the home is just a short drive from Chatfield State Park and the Deer Creek Canyon trail, where you can hike, bike, or explore the great outdoors. It's also just a short drive to C470, providing easy access to all the major highways in the area. Don't miss out on the opportunity to own this beautiful property!
Location
State CO
County Jefferson
Area Metro Denver
Zoning P-D
Rooms
Basement Partial, Unfinished, Crawl Space
Primary Bedroom Level Upper
Bedroom 2 Upper
Bedroom 3 Upper
Interior
Interior Features Eat-in Kitchen, Cathedral/Vaulted Ceilings, Walk-In Closet(s), Loft, Kitchen Island
Heating Forced Air
Cooling Central Air, Ceiling Fan(s)
Fireplaces Type Gas, Gas Logs Included, Family/Recreation Room Fireplace, Single Fireplace
Fireplace true
Window Features Window Coverings,Double Pane Windows
Appliance Dishwasher, Refrigerator, Microwave, Disposal
Laundry Main Level
Exterior
Garage Spaces 3.0
Fence Fenced
Utilities Available Natural Gas Available, Electricity Available, Cable Available
Waterfront false
Roof Type Other
Street Surface Paved
Porch Patio, Deck
Building
Lot Description Lawn Sprinkler System
Story 2
Sewer City Sewer, Public Sewer
Water City Water
Level or Stories Two
Structure Type Wood/Frame,Other
New Construction false
Schools
Elementary Schools Mortensen
Middle Schools Falcon Bluffs
High Schools Chatfield
School District Jefferson County R-1
Others
HOA Fee Include Trash
Senior Community false
SqFt Source Assessor
Special Listing Condition Private Owner
Read Less Info
Want to know what your home might be worth? Contact us for a FREE valuation!

Our team is ready to help you sell your home for the highest possible price ASAP


“My job is to find and attract mastery-based agents to the office, protect the culture, and make sure everyone is happy! ”
201 Coffman Street # 1902, Longmont, Colorado, 80502, United States






