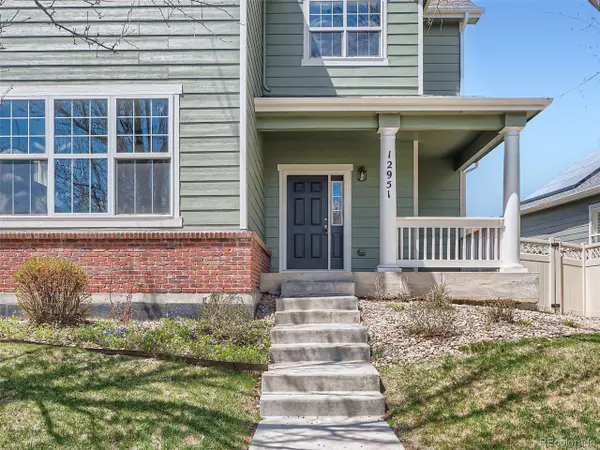$676,500
$700,000
3.4%For more information regarding the value of a property, please contact us for a free consultation.
4 Beds
3 Baths
2,221 SqFt
SOLD DATE : 06/23/2023
Key Details
Sold Price $676,500
Property Type Single Family Home
Sub Type Residential-Detached
Listing Status Sold
Purchase Type For Sale
Square Footage 2,221 sqft
Subdivision The Village At Harmony Park
MLS Listing ID 8489904
Sold Date 06/23/23
Bedrooms 4
Full Baths 2
Half Baths 1
HOA Fees $80/mo
HOA Y/N true
Abv Grd Liv Area 2,221
Originating Board REcolorado
Year Built 2003
Annual Tax Amount $2,765
Lot Size 6,098 Sqft
Acres 0.14
Property Description
Beautiful 2 story home located in the wonderful Harmony park neighborhood minutes away from Amherst Park, walking/bike trails, I-25, Hwy 128, retail, restaurants, and more! Step inside to find soaring ceilings and natural light pouring in. The living room features two story ceilings, engineered hardwood flooring, and is open to the dining room. The kitchen offers tons of cabinet and counter space, granite countertops, a breakfast bar, and black stainless steel appliances!a total of four bedrooms!! Three of the bedrooms are located on the second floor along with a full bath . The primary master is located on the main floor and is freshly updated it offers the new owners a private oasis with plenty of storage and an en-suite bathroom. There is also a half bath located conveniently on the main level.The basement is unfinished and perfect for storage or ready to be renovated into the new owner's dream space. Step out onto the spacious deck and enjoy the warm summer sun and fenced in yard. Recent upgrades include: fresh carpet, fresh interior paint, new light fixtures, and new floors all throughout the whole home. Turn key ready! Welcome home! Click the Virtual Tour link to view the 3D walkthrough.
Location
State CO
County Adams
Community Clubhouse, Pool
Area Metro Denver
Direction Please use GPS.
Rooms
Basement Unfinished
Primary Bedroom Level Main
Master Bedroom 14x13
Bedroom 2 Upper 14x12
Bedroom 3 Upper 14x11
Bedroom 4 Upper 11x10
Interior
Interior Features Eat-in Kitchen, Cathedral/Vaulted Ceilings, Open Floorplan, Walk-In Closet(s), Kitchen Island
Heating Forced Air
Cooling Central Air, Ceiling Fan(s)
Window Features Double Pane Windows
Appliance Dishwasher, Refrigerator, Washer, Dryer, Microwave, Disposal
Laundry Main Level
Exterior
Garage Spaces 2.0
Fence Fenced
Community Features Clubhouse, Pool
Utilities Available Electricity Available, Cable Available
Waterfront false
Roof Type Composition
Street Surface Paved
Handicap Access Level Lot
Porch Patio, Deck
Building
Lot Description Gutters, Level, Xeriscape
Story 2
Sewer City Sewer, Public Sewer
Water City Water
Level or Stories Two
Structure Type Wood/Frame,Brick/Brick Veneer,Wood Siding
New Construction false
Schools
Elementary Schools Arapahoe Ridge
Middle Schools Silver Hills
High Schools Legacy
School District Adams 12 5 Star Schl
Others
HOA Fee Include Trash
Senior Community false
Read Less Info
Want to know what your home might be worth? Contact us for a FREE valuation!

Our team is ready to help you sell your home for the highest possible price ASAP

Bought with Real Broker LLC

“My job is to find and attract mastery-based agents to the office, protect the culture, and make sure everyone is happy! ”
201 Coffman Street # 1902, Longmont, Colorado, 80502, United States






