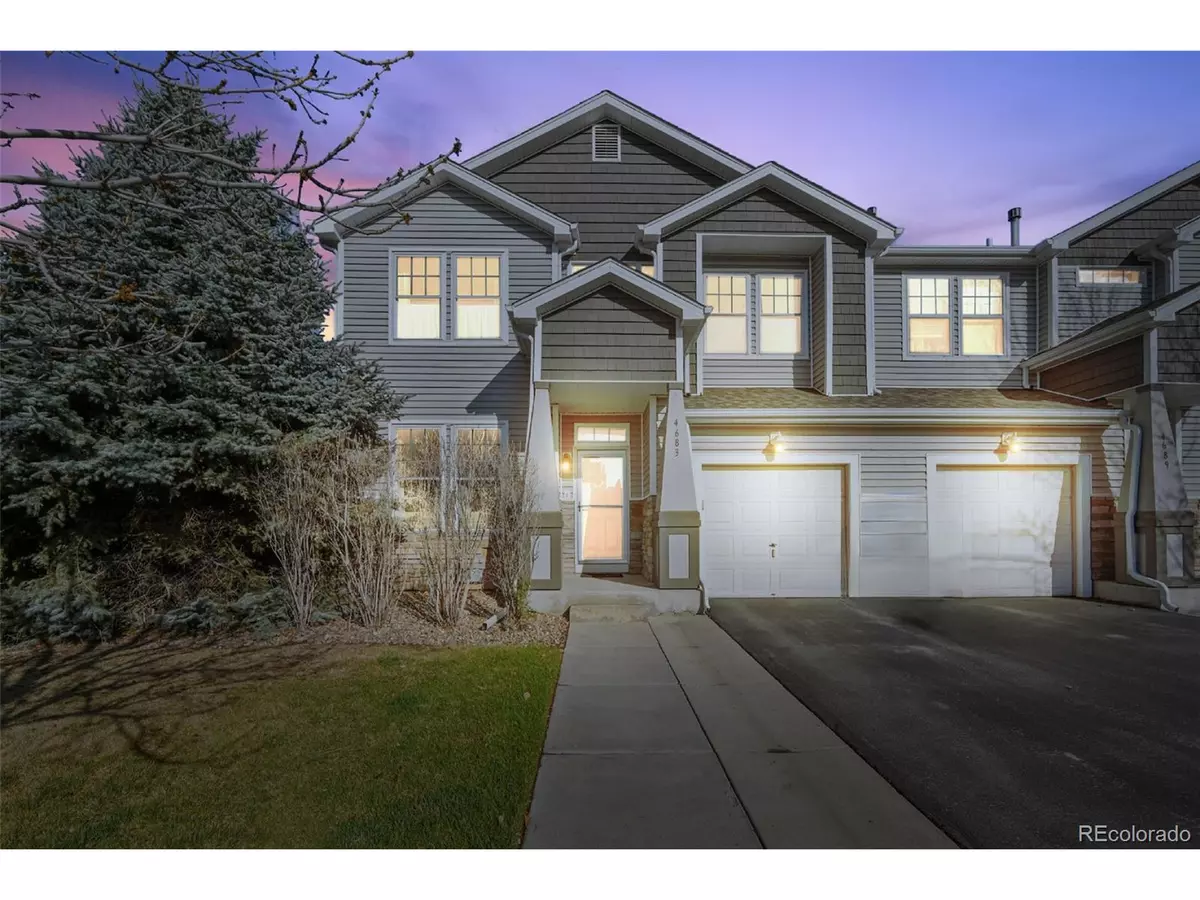$475,000
$475,000
For more information regarding the value of a property, please contact us for a free consultation.
2 Beds
3 Baths
1,488 SqFt
SOLD DATE : 05/26/2023
Key Details
Sold Price $475,000
Property Type Townhouse
Sub Type Attached Dwelling
Listing Status Sold
Purchase Type For Sale
Square Footage 1,488 sqft
Subdivision Garrison Village Condos 6Th Supp Ph 7
MLS Listing ID 4692527
Sold Date 05/26/23
Bedrooms 2
Full Baths 2
Half Baths 1
HOA Fees $270/mo
HOA Y/N true
Abv Grd Liv Area 1,488
Originating Board REcolorado
Year Built 2005
Annual Tax Amount $2,852
Property Description
Introducing your new dream home! This conveniently located townhome is less than 10 minutes away from charming Olde Town Arvada, less than 20 minutes to vibrant downtown Denver, and offers quick access to I-70 for easy mountain getaways.
With 2 bedrooms, a loft, and 3 bathrooms, this spacious home has everything you need and more. Park your car in the attached garage and step inside to be greeted by an inviting living area complete with a cozy fireplace, perfect for relaxing on chilly nights.
The open kitchen offers plenty of counter space for meal prep and tall cabinetry for extra storage. Upstairs, you'll find a loft area that could be used as an office, playroom, or additional living space. The two bedrooms are generously sized and the Primary features a spacious walk in closet.This home has been tastefully updated throughout, ensuring that you can move in and start enjoying the good life right away. Don't miss out on the opportunity to make this home your own. With its unbeatable location and modern updates, this one is sure to go fast. Schedule a viewing today!
Location
State CO
County Jefferson
Area Metro Denver
Zoning Residential
Rooms
Primary Bedroom Level Upper
Master Bedroom 12x15
Bedroom 2 Upper 11x11
Interior
Interior Features Cathedral/Vaulted Ceilings, Walk-In Closet(s), Loft
Heating Forced Air
Cooling Central Air, Ceiling Fan(s)
Fireplaces Type Gas, Living Room, Family/Recreation Room Fireplace, Dining Room, Single Fireplace
Fireplace true
Appliance Dishwasher, Washer, Dryer, Microwave, Disposal
Laundry Upper Level
Exterior
Garage Spaces 1.0
Utilities Available Electricity Available, Cable Available
Waterfront false
Roof Type Composition
Street Surface Paved
Building
Story 2
Sewer City Sewer, Public Sewer
Water City Water
Level or Stories Two
Structure Type Wood/Frame
New Construction false
Schools
Elementary Schools Pennington
Middle Schools Everitt
High Schools Wheat Ridge
School District Jefferson County R-1
Others
Senior Community false
SqFt Source Assessor
Special Listing Condition Private Owner
Read Less Info
Want to know what your home might be worth? Contact us for a FREE valuation!

Our team is ready to help you sell your home for the highest possible price ASAP

Bought with Keller Williams Trilogy

“My job is to find and attract mastery-based agents to the office, protect the culture, and make sure everyone is happy! ”
201 Coffman Street # 1902, Longmont, Colorado, 80502, United States






