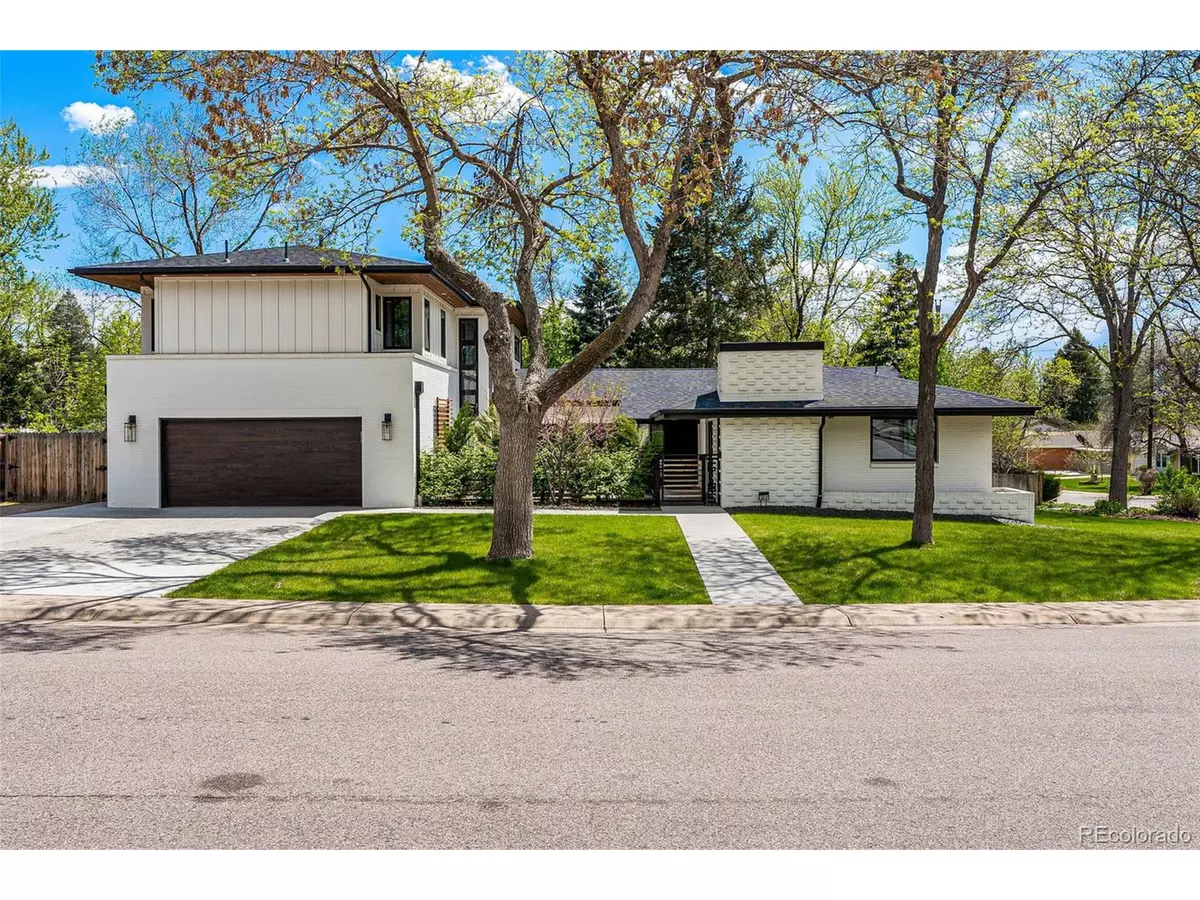$2,096,500
$1,995,000
5.1%For more information regarding the value of a property, please contact us for a free consultation.
5 Beds
6 Baths
4,684 SqFt
SOLD DATE : 06/02/2023
Key Details
Sold Price $2,096,500
Property Type Single Family Home
Sub Type Residential-Detached
Listing Status Sold
Purchase Type For Sale
Square Footage 4,684 sqft
Subdivision Cherry Hills Crest
MLS Listing ID 8124618
Sold Date 06/02/23
Style Contemporary/Modern
Bedrooms 5
Full Baths 4
Half Baths 1
Three Quarter Bath 1
HOA Y/N false
Abv Grd Liv Area 3,559
Originating Board REcolorado
Year Built 1960
Annual Tax Amount $8,216
Lot Size 0.340 Acres
Acres 0.34
Property Description
This stunning home in coveted Greenwood Village offers a perfect blend of newer construction and luxurious detail. Completed in 2018 and situated on a corner lot facing the High-Line Canal, it spans over 4,684 square feet of modern elegance. Strategically placed windows and sliding doors seamlessly connect indoor and outdoor living from the private entry courtyard to the south-facing deck and maturely landscaped backyard. Framed by vaulted ceilings, the open main level effortlessly flows from living to dining with a bright, spacious dining area and breathtaking white-on-white designer kitchen featuring high-end appliances and ample storage. The main level also boasts a utility room, drop zone, custom mudroom, large walk-in pantry, and an additional bedroom with en-suite and serene office space, both with outdoor access. Ascend the elegant ebony oak stairs to discover an expansive owner's retreat designed for ultimate relaxation with a spa-like bath and walk-in closet featuring private access to the laundry room. Two more bedrooms, each with an en-suite, complete the upper level. The lower level boasts a spacious guest suite with oversized egress windows, a full bath, and a walk-in closet, offering comfort and privacy for visitors or extended family. Ideally located just a block from the prestigious Aspen Academy and Cherry Hills Marketplace, with easy access to the Streets at Southglenn shopping district, enjoy the area's best amenities from this Greenwood Village home.
Location
State CO
County Arapahoe
Area Metro Denver
Direction From I-25 and University head South on University past Belleview, take a right on Orchard and left on Vine. Turn Left onto Crabtree and the home is on the corner of Crabtree and Columbine.
Rooms
Primary Bedroom Level Upper
Master Bedroom 16x16
Bedroom 2 Main 20x14
Bedroom 3 Upper 11x14
Bedroom 4 Upper 11x14
Bedroom 5 Basement 11x12
Interior
Interior Features Study Area, Eat-in Kitchen, Cathedral/Vaulted Ceilings, Open Floorplan, Pantry, Walk-In Closet(s), Wet Bar, Kitchen Island
Heating Forced Air
Cooling Central Air, Ceiling Fan(s)
Fireplaces Type Gas Logs Included, Living Room, Single Fireplace
Fireplace true
Window Features Double Pane Windows,Triple Pane Windows
Appliance Dishwasher, Refrigerator, Microwave, Disposal
Laundry Upper Level
Exterior
Parking Features >8' Garage Door, Heated Garage, Oversized
Garage Spaces 2.0
Fence Fenced
Utilities Available Electricity Available, Cable Available
Roof Type Fiberglass
Street Surface Paved
Handicap Access Level Lot
Porch Patio, Deck
Building
Lot Description Gutters, Lawn Sprinkler System, Corner Lot, Level
Faces Northwest
Story 2
Sewer City Sewer, Public Sewer
Water City Water
Level or Stories Two
Structure Type Brick/Brick Veneer,Wood Siding
New Construction false
Schools
Elementary Schools Field
Middle Schools Euclid
High Schools Littleton
School District Littleton 6
Others
Senior Community false
SqFt Source Plans
Special Listing Condition Private Owner
Read Less Info
Want to know what your home might be worth? Contact us for a FREE valuation!

Our team is ready to help you sell your home for the highest possible price ASAP

Bought with RE/MAX Professionals
“My job is to find and attract mastery-based agents to the office, protect the culture, and make sure everyone is happy! ”
201 Coffman Street # 1902, Longmont, Colorado, 80502, United States






