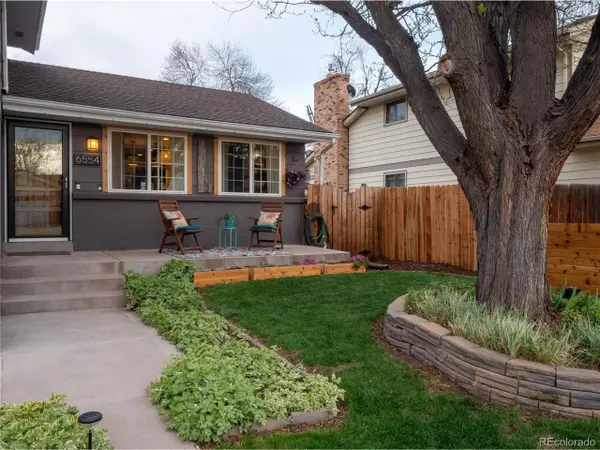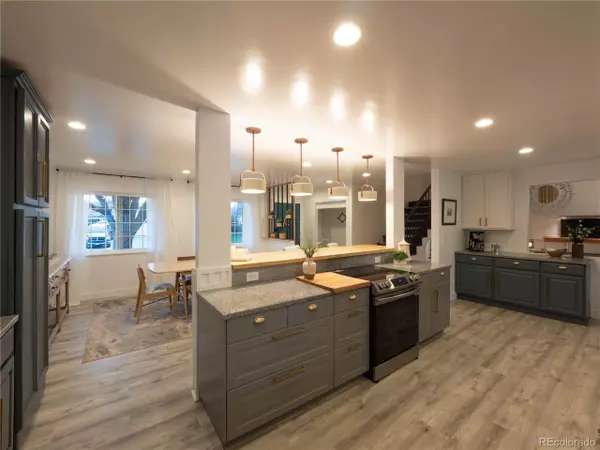$755,000
$675,000
11.9%For more information regarding the value of a property, please contact us for a free consultation.
3 Beds
3 Baths
2,133 SqFt
SOLD DATE : 06/07/2023
Key Details
Sold Price $755,000
Property Type Single Family Home
Sub Type Residential-Detached
Listing Status Sold
Purchase Type For Sale
Square Footage 2,133 sqft
Subdivision Ralston Estates
MLS Listing ID 2380434
Sold Date 06/07/23
Style Contemporary/Modern
Bedrooms 3
Full Baths 1
Half Baths 1
Three Quarter Bath 1
HOA Y/N false
Abv Grd Liv Area 1,555
Originating Board REcolorado
Year Built 1978
Annual Tax Amount $2,663
Lot Size 6,534 Sqft
Acres 0.15
Property Description
Stop by to see this updated home with tons of style and character. Thoughtfully designed with modern Farmhouse touches and Mid Century Modern appeal - yet adaptable to any design style. The seller's creativity makes this home something special. Top that off with living on a quiet cul de sac and access to the Yankee Doodle Trail one house away. Take in the initial styling of the custom planter spindles and the open concept floor plan. The artfully designed kitchen pulls you in as it's a stunner, with tons of space for the chef and for entertaining large groups - you know the party is always in the kitchen. So much to take in - Granite, stainless steel, glass accent and 42" upper cabinets, LVP flooring, Board n Batten bar w/Butcher Block island/apron sink/copper pendants & so much more. Dining area with an outdoor view, reclaimed barnwood shelves/industrial supports and newer chandelier. Each level offers updates and special touches. Upper level has 3 bedrooms, a special loft area, barn doors, newer paint/carpet and 2 updated baths - one is ensuite to the Primary bedroom. Lower level is spacious yet cozy with a white painted brick wood burning fireplace, custom natural wood mantle and built in cabinet. Basement has an additional living room and non-conforming large bedroom/office. You will not find a cleaner home around! These owners are gifted with design and craftmanship skills and made this home a showpiece that no one else will have. Not to ne missed - enjoy this backyard with a covered pergola and deck, rain or shine. Convenient bar cabinet, custom planter boxes, accent fencing with copper top solar lights, huge RV parking and a custom built shed (storage or make it a party shed/playhouse). Close to trails, the APEX Rec Ctr./skate park, Yoga, Golf, Olde Town Arvada, brew pubs & commuting. Call agent for info or open house schedule.
Location
State CO
County Jefferson
Area Metro Denver
Zoning R-1
Direction FROM 64TH AND WARD RD, HEAD WEST TO YANK WAY, MAKE A RIGHT ON ZANG ST., 0.2 MILES LEFT ON W 65TH AVE., 700 FT. TO ZINNIA, HOME IS ON THE RIGHT SIDE OF STREET.
Rooms
Other Rooms Outbuildings
Primary Bedroom Level Upper
Bedroom 2 Upper
Bedroom 3 Upper
Interior
Interior Features Study Area, Eat-in Kitchen, Open Floorplan, Loft, Kitchen Island
Heating Forced Air
Cooling Evaporative Cooling
Fireplaces Type Living Room, Single Fireplace
Fireplace true
Window Features Window Coverings,Double Pane Windows,Triple Pane Windows
Appliance Self Cleaning Oven, Dishwasher, Refrigerator, Washer, Dryer, Microwave, Disposal
Laundry In Basement
Exterior
Parking Features Oversized
Garage Spaces 2.0
Fence Fenced
Utilities Available Natural Gas Available, Electricity Available, Cable Available
Roof Type Composition
Street Surface Paved
Handicap Access Level Lot
Porch Patio, Deck
Building
Lot Description Gutters, Lawn Sprinkler System, Cul-De-Sac, Level
Faces East
Story 3
Foundation Slab
Sewer City Sewer, Public Sewer
Water City Water
Level or Stories Tri-Level
Structure Type Wood/Frame,Brick/Brick Veneer
New Construction false
Schools
Elementary Schools Stott
Middle Schools Oberon
High Schools Arvada West
School District Jefferson County R-1
Others
Senior Community false
SqFt Source Appraiser
Special Listing Condition Private Owner
Read Less Info
Want to know what your home might be worth? Contact us for a FREE valuation!

Our team is ready to help you sell your home for the highest possible price ASAP

“My job is to find and attract mastery-based agents to the office, protect the culture, and make sure everyone is happy! ”
201 Coffman Street # 1902, Longmont, Colorado, 80502, United States






