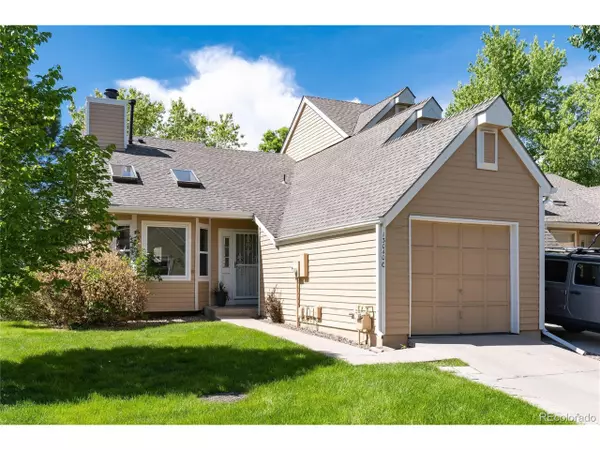$450,000
$450,000
For more information regarding the value of a property, please contact us for a free consultation.
3 Beds
2 Baths
1,300 SqFt
SOLD DATE : 06/23/2023
Key Details
Sold Price $450,000
Property Type Townhouse
Sub Type Attached Dwelling
Listing Status Sold
Purchase Type For Sale
Square Footage 1,300 sqft
Subdivision Meadowlake West Townhomes
MLS Listing ID 4975255
Sold Date 06/23/23
Bedrooms 3
Full Baths 1
Three Quarter Bath 1
HOA Fees $294/mo
HOA Y/N true
Abv Grd Liv Area 948
Originating Board REcolorado
Year Built 1984
Annual Tax Amount $1,989
Property Description
Welcome to this sought after townhome in the Meadowlake West community. This gorgeous low maintenance home has been renovated for the pickiest buyer. Enjoy the newer stainless-steel appliances, luxury vinyl plank flooring, paint, quartz countertops, cabinets, etc. You will love the space this tri-level townhouse gives you. From the moment you walk in you will be greeted by lots of light that this open floor plan offers. The bay window and gas fireplace in the living room will make you feel like staying at home while the completely remodeled, cook's dream kitchen will make you want to cook. The beautiful kitchen has a counter that opens into the spacious dining area giving extra seating, making entertaining a breeze. Upstairs offers two large rooms, one with a walk-in closet and access to the upstairs full bathroom. The lower level offers a very large bedroom that could be made into two rooms if wanted, along with a bathroom and laundry. Access to the one car garage to the home will give you the ease of staying out of the weather and the security you want. This wonderful community offers Meadowlake park with a playground, tennis courts and 1/2 mile paved trail around the lake just moments from this home. The home is also within walking distance of a gym, grocery store, banks and many dining options. People move to this neighborhood and don't leave, so make sure you make your appointment to see this home right away! Information provided herein is from sources deemed reliable but not guaranteed and is provided without the intention that any buyer rely upon it. Listing Broker takes no responsibility for its accuracy and all information must be independently verified by buyers. Listing Realtor is related to the seller.
Location
State CO
County Jefferson
Area Metro Denver
Direction Feel free to park in the driveway or guest parking to the right of the home.
Rooms
Primary Bedroom Level Upper
Bedroom 2 Upper
Bedroom 3 Basement
Interior
Interior Features Cathedral/Vaulted Ceilings, Open Floorplan, Walk-In Closet(s)
Heating Forced Air
Cooling Central Air
Fireplaces Type Gas, Living Room, Single Fireplace
Fireplace true
Window Features Window Coverings,Skylight(s),Double Pane Windows
Appliance Dishwasher, Disposal
Laundry In Basement
Exterior
Garage Spaces 1.0
Utilities Available Natural Gas Available
Roof Type Composition
Street Surface Paved
Building
Lot Description Abuts Private Open Space
Faces North
Story 2
Sewer City Sewer, Public Sewer
Water City Water
Level or Stories Two
Structure Type Wood/Frame,Wood Siding
New Construction false
Schools
Elementary Schools Vanderhoof
Middle Schools Drake
High Schools Arvada West
School District Jefferson County R-1
Others
HOA Fee Include Trash,Snow Removal,Maintenance Structure
Senior Community false
SqFt Source Assessor
Special Listing Condition Private Owner
Read Less Info
Want to know what your home might be worth? Contact us for a FREE valuation!

Our team is ready to help you sell your home for the highest possible price ASAP

“My job is to find and attract mastery-based agents to the office, protect the culture, and make sure everyone is happy! ”
201 Coffman Street # 1902, Longmont, Colorado, 80502, United States






