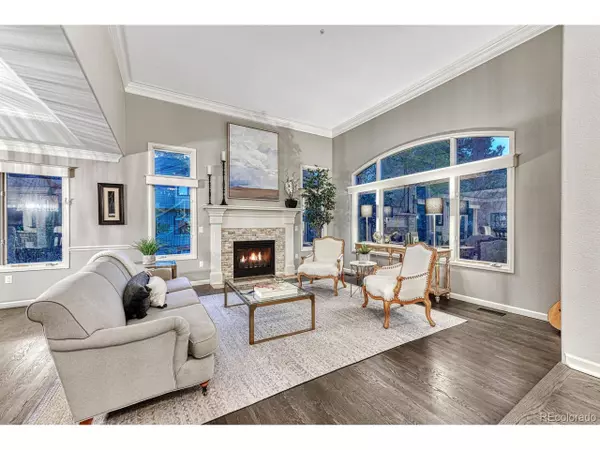$1,825,000
$1,695,000
7.7%For more information regarding the value of a property, please contact us for a free consultation.
5 Beds
5 Baths
5,747 SqFt
SOLD DATE : 07/07/2023
Key Details
Sold Price $1,825,000
Property Type Single Family Home
Sub Type Residential-Detached
Listing Status Sold
Purchase Type For Sale
Square Footage 5,747 sqft
Subdivision The Village At Castle Pines
MLS Listing ID 2676036
Sold Date 07/07/23
Bedrooms 5
Full Baths 3
Half Baths 1
Three Quarter Bath 1
HOA Fees $400/mo
HOA Y/N true
Abv Grd Liv Area 3,949
Originating Board REcolorado
Year Built 1995
Annual Tax Amount $7,193
Lot Size 0.410 Acres
Acres 0.41
Property Description
Amazing opportunity to spend every day with the perfect mix of indoor and outdoor living! This stunning home is nestled within a lush treed lot in the heart of The Village Castle Pines. An expansive entry and wide open rooms flow through the home into a chef's kitchen with new appliances and a massive granite island that is perfect for entertaining. The upstairs primary suite boasts a wall of windows letting in plenty of natural light. The balcony off the primary suite offers an amazing spot for your morning coffee and the perfect start to your day! Separated from the primary, two of the additional bedrooms share a bathroom, each having private sinks. The fourth upstairs bedroom has its own ensuite. Attached is a loft that could be used for an additional media, craft room, or study space. The finished basement is perfect for entertaining at the custom wood bar or relaxing with friends and family in the movie room. Walking right out to the covered patio, expansive flat back yard and fire pit is sure to be a family favorite! This backyard retreat offers Colorado outdoor living at its best! The Village Castle Pines also includes The Country Club at Castle Pines, three pools, tennis courts, pickleball courts, a remodeled fitness facility, and 13 miles of walking trails.
Location
State CO
County Douglas
Community Clubhouse, Tennis Court(S), Hot Tub, Pool, Playground, Fitness Center, Hiking/Biking Trails, Gated
Area Metro Denver
Zoning PDU
Rooms
Primary Bedroom Level Upper
Bedroom 2 Upper
Bedroom 3 Upper
Bedroom 4 Upper
Bedroom 5 Basement
Interior
Interior Features Study Area, Eat-in Kitchen, Cathedral/Vaulted Ceilings, Open Floorplan, Walk-In Closet(s), Loft, Wet Bar, Kitchen Island
Heating Forced Air, Radiator
Cooling Central Air, Ceiling Fan(s)
Fireplaces Type 2+ Fireplaces, Living Room, Family/Recreation Room Fireplace, Primary Bedroom
Fireplace true
Window Features Window Coverings,Double Pane Windows
Appliance Self Cleaning Oven, Double Oven, Dishwasher, Refrigerator, Washer, Dryer, Microwave, Water Purifier Owned, Disposal
Laundry Main Level
Exterior
Exterior Feature Balcony
Garage Spaces 3.0
Community Features Clubhouse, Tennis Court(s), Hot Tub, Pool, Playground, Fitness Center, Hiking/Biking Trails, Gated
Utilities Available Electricity Available
Waterfront false
Roof Type Concrete
Street Surface Paved
Porch Patio, Deck
Building
Lot Description Gutters, Lawn Sprinkler System, Corner Lot
Story 2
Sewer Other Water/Sewer, Community
Water City Water, Other Water/Sewer
Level or Stories Two
Structure Type Brick/Brick Veneer,Vinyl Siding
New Construction false
Schools
Elementary Schools Buffalo Ridge
Middle Schools Rocky Heights
High Schools Rock Canyon
School District Douglas Re-1
Others
HOA Fee Include Security
Senior Community false
SqFt Source Assessor
Special Listing Condition Private Owner
Read Less Info
Want to know what your home might be worth? Contact us for a FREE valuation!

Our team is ready to help you sell your home for the highest possible price ASAP


“My job is to find and attract mastery-based agents to the office, protect the culture, and make sure everyone is happy! ”
201 Coffman Street # 1902, Longmont, Colorado, 80502, United States






