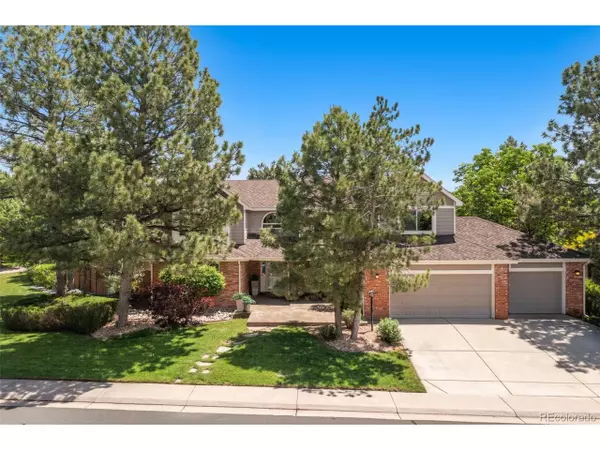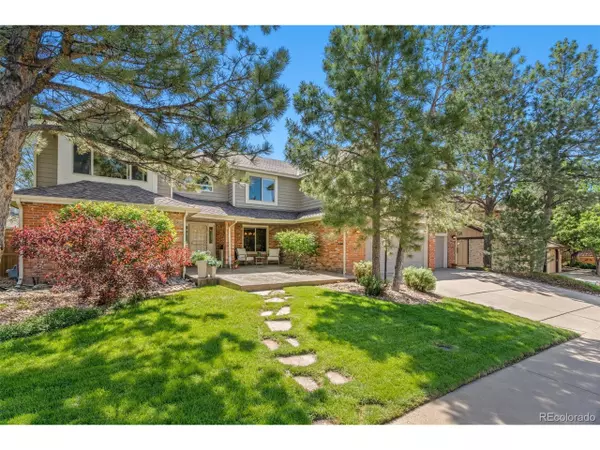$870,000
$825,000
5.5%For more information regarding the value of a property, please contact us for a free consultation.
6 Beds
5 Baths
4,665 SqFt
SOLD DATE : 07/05/2023
Key Details
Sold Price $870,000
Property Type Single Family Home
Sub Type Residential-Detached
Listing Status Sold
Purchase Type For Sale
Square Footage 4,665 sqft
Subdivision The Hills At Piney Creek
MLS Listing ID 7584356
Sold Date 07/05/23
Bedrooms 6
Full Baths 1
Three Quarter Bath 4
HOA Fees $125/mo
HOA Y/N true
Abv Grd Liv Area 3,324
Originating Board REcolorado
Year Built 1985
Annual Tax Amount $3,267
Lot Size 0.290 Acres
Acres 0.29
Property Description
Welcome to this fantastic home located in The Hills at Piney Creek. Updated throughout, this home features 6 bedrooms, 4 bathrooms, a finished basement, large fenced yard with dog run and an oversized three car garage. As you enter the home you are welcomed with a grand staircase, soaring ceilings and a 2 story wall of windows. The large eat-in kitchen is a chef's delight with double ovens, granite countertops and large island. Wide sliding glass doors bring the outdoors to a gorgeous backyard with mature landscaping and a covered and uncovered patio perfect for entertaining and summer living. The family room with a new fireplace, main floor bedroom/ office with built-ins, 3/4 bath, mudroom and laundry complete the main level! You will love the primary suite with a 5-piece bath, double sided fireplace and large walk in shower. The 3 additional upper bedrooms feature an ensuite bathroom and hallway bathroom with double sinks for the other two bedrooms. The basement has two secondary living areas or media room and game room and an oversized 6th bedroom with double closets. The basement is smartly designed with areas for storage. Set on a huge lot this home truly has it all. Located in the highly sought after Cherry Creek School District. This home offers everything you're looking for. This home has all new windows, new carpet throughout, new hot water heater, furnace and new roof will be installed before closing.
Location
State CO
County Arapahoe
Community Pool, Playground
Area Metro Denver
Rooms
Other Rooms Kennel/Dog Run
Primary Bedroom Level Upper
Bedroom 2 Main
Bedroom 3 Upper
Bedroom 4 Upper
Bedroom 5 Upper
Interior
Interior Features Open Floorplan, Pantry, Walk-In Closet(s), Wet Bar, Kitchen Island
Heating Forced Air
Cooling Central Air, Ceiling Fan(s)
Appliance Dishwasher, Refrigerator, Bar Fridge, Trash Compactor, Disposal
Laundry Main Level
Exterior
Parking Features Heated Garage, Oversized
Garage Spaces 3.0
Fence Fenced
Community Features Pool, Playground
Roof Type Composition
Handicap Access Level Lot
Porch Patio
Building
Lot Description Lawn Sprinkler System, Corner Lot, Level
Faces East
Story 2
Sewer City Sewer, Public Sewer
Level or Stories Two
Structure Type Brick/Brick Veneer,Wood Siding
New Construction false
Schools
Elementary Schools Trails West
Middle Schools Falcon Creek
High Schools Grandview
School District Cherry Creek 5
Others
HOA Fee Include Trash
Senior Community false
SqFt Source Assessor
Special Listing Condition Private Owner
Read Less Info
Want to know what your home might be worth? Contact us for a FREE valuation!

Our team is ready to help you sell your home for the highest possible price ASAP

“My job is to find and attract mastery-based agents to the office, protect the culture, and make sure everyone is happy! ”
201 Coffman Street # 1902, Longmont, Colorado, 80502, United States






