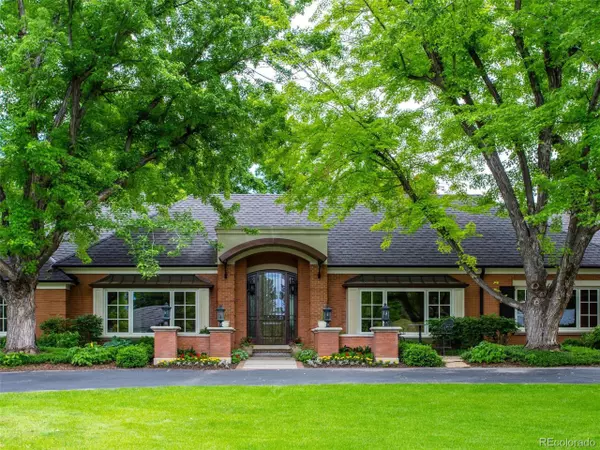$3,600,000
$3,500,000
2.9%For more information regarding the value of a property, please contact us for a free consultation.
5 Beds
6 Baths
7,303 SqFt
SOLD DATE : 07/10/2023
Key Details
Sold Price $3,600,000
Property Type Single Family Home
Sub Type Residential-Detached
Listing Status Sold
Purchase Type For Sale
Square Footage 7,303 sqft
Subdivision Greenwood Acres
MLS Listing ID 2560782
Sold Date 07/10/23
Style Ranch
Bedrooms 5
Full Baths 1
Half Baths 1
Three Quarter Bath 4
HOA Y/N false
Abv Grd Liv Area 5,132
Originating Board REcolorado
Year Built 1967
Annual Tax Amount $17,721
Lot Size 0.870 Acres
Acres 0.87
Property Description
Gracefully poised on a premier acre lot in Greenwood Village, this brick ranch-style home balances meticulous quality in an unmatched private setting surrounded by an abundance of mature trees and gardens. Fully remodeled to the studs in 2012 and comprised of over 7,500 square feet, an inviting and open floor plan with warm and light filled interiors is punctuated with 12-foot beamed ceilings, barrel and vaulted ceilings, and custom woodwork. The gourmet Chef's kitchen boasts elegant granite countertops, a large center island and state of the art appliances, including a Thermador 6 burner plus griddle range, oven, steam oven and warming drawer, two dishwashers, beverage cooler, custom hood and Miele built-in coffee maker. Three beautiful and unique open-air fireplaces and massive floor to ceiling windows serve as the focal points in the family room, eating nook and living room. A show stopping custom walled wine cooler and unique barrel ceiling completes the dining room. Entertaining is made simple with the Great Room offering the big screen television, game room and a fully equipped wet bar with accordion access to the outside. Two ensuite bedrooms and a main floor primary master bedroom with a 5-piece bathroom and custom walk-in closet comprise the bedroom wing of the home. A functional mudroom, laundry room with built-ins, and optional 4th guest suite/office completes the main floor. The entire rear of the home opens onto an expansive stone patio with a built-in gas grill, firepit and bistro lights, all overlooking a breathtaking mix of mature landscape and a golfer's putting green. Descending the staircase, the finished lower level features a recreational room, optional 5th bedroom, spacious exercise room, 3/4 bathroom and plenty of storage. A south facing, oversized three car garage with epoxy floors and built-ins complete this custom ranch home in this highly sought after Greenwood Village location, just minutes to the Highline Canal.
Location
State CO
County Arapahoe
Community Fitness Center
Area Metro Denver
Rooms
Other Rooms Outbuildings
Basement Full
Primary Bedroom Level Main
Bedroom 2 Main
Bedroom 3 Main
Bedroom 4 Main
Bedroom 5 Basement
Interior
Interior Features Eat-in Kitchen, Cathedral/Vaulted Ceilings, Open Floorplan, Pantry, Walk-In Closet(s), Wet Bar, Kitchen Island
Heating Forced Air
Cooling Room Air Conditioner, Attic Fan
Fireplaces Type 2+ Fireplaces, Gas, Living Room, Family/Recreation Room Fireplace, Kitchen
Fireplace true
Window Features Window Coverings,Skylight(s),Double Pane Windows
Appliance Double Oven, Dishwasher, Refrigerator, Bar Fridge, Microwave, Disposal
Laundry Main Level
Exterior
Garage Oversized
Garage Spaces 3.0
Community Features Fitness Center
Utilities Available Natural Gas Available
Waterfront false
Roof Type Composition
Porch Patio
Parking Type Oversized
Building
Story 1
Foundation Slab
Sewer City Sewer, Public Sewer
Water City Water
Level or Stories One
Structure Type Wood/Frame,Brick/Brick Veneer
New Construction false
Schools
Elementary Schools Gudy Gaskill
Middle Schools Euclid
High Schools Littleton
School District Littleton 6
Others
Senior Community false
SqFt Source Assessor
Special Listing Condition Private Owner
Read Less Info
Want to know what your home might be worth? Contact us for a FREE valuation!

Our team is ready to help you sell your home for the highest possible price ASAP

Bought with Coldwell Banker Realty 24

“My job is to find and attract mastery-based agents to the office, protect the culture, and make sure everyone is happy! ”
201 Coffman Street # 1902, Longmont, Colorado, 80502, United States






