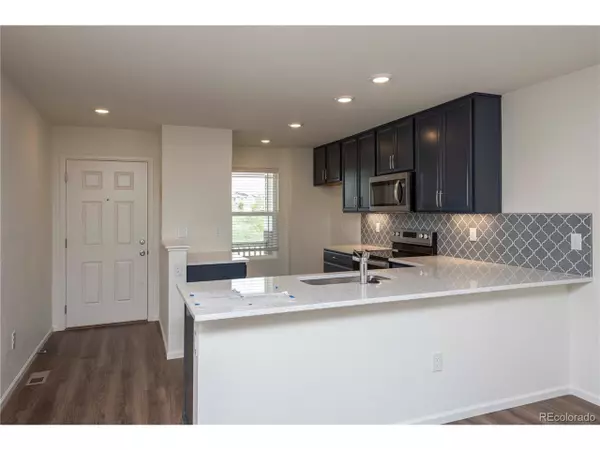$475,000
$499,000
4.8%For more information regarding the value of a property, please contact us for a free consultation.
3 Beds
2 Baths
1,532 SqFt
SOLD DATE : 09/29/2023
Key Details
Sold Price $475,000
Property Type Single Family Home
Sub Type Residential-Detached
Listing Status Sold
Purchase Type For Sale
Square Footage 1,532 sqft
Subdivision Painted Prairie
MLS Listing ID 3745709
Sold Date 09/29/23
Style Ranch
Bedrooms 3
Full Baths 1
Three Quarter Bath 1
HOA Fees $58/mo
HOA Y/N true
Abv Grd Liv Area 1,532
Originating Board REcolorado
Year Built 2023
Annual Tax Amount $3,914
Lot Size 4,791 Sqft
Acres 0.11
Property Description
Welcome home to Painted Prairie! Denver's hottest new community featuring planned incredible open park spaces, soccer fields, and town center. This home is all about the location and lot, across the street from high prairie park and all the amenities. Come view this nearly complete ranch home and highly desirable 1532 floorplan with 3 bedrooms, 2 full baths. Too many upgrades to list including stone countertops, 42' cabinets, luxury vynil plank, etc.. You will love the flow and open concept of this home as well as the east-facing location right across to both the parks and trails and close to the soon to be constructed town center. The Listing Team represents builder/seller as a Transaction Broker.
Location
State CO
County Adams
Community Playground, Park, Hiking/Biking Trails
Area Metro Denver
Direction Sales Office is located at 21568 E 61st Dr, Aurora
Rooms
Basement Sump Pump
Primary Bedroom Level Main
Bedroom 2 Main
Bedroom 3 Main
Interior
Interior Features Open Floorplan, Pantry, Walk-In Closet(s), Kitchen Island
Heating Forced Air
Cooling Central Air
Appliance Self Cleaning Oven, Dishwasher, Microwave, Disposal
Exterior
Garage Spaces 2.0
Community Features Playground, Park, Hiking/Biking Trails
Utilities Available Electricity Available, Cable Available
Waterfront false
Roof Type Composition,Fiberglass
Street Surface Paved
Porch Patio
Building
Lot Description Gutters, Lawn Sprinkler System
Faces East
Story 1
Sewer City Sewer, Public Sewer
Water City Water
Level or Stories One
Structure Type Wood/Frame,Brick/Brick Veneer,Composition Siding,Concrete
New Construction true
Schools
Elementary Schools Vista Peak
Middle Schools Vista Peak
High Schools Vista Peak
School District Adams-Arapahoe 28J
Others
HOA Fee Include Trash,Snow Removal
Senior Community false
Special Listing Condition Builder
Read Less Info
Want to know what your home might be worth? Contact us for a FREE valuation!

Our team is ready to help you sell your home for the highest possible price ASAP

Bought with Keller Williams DTC

“My job is to find and attract mastery-based agents to the office, protect the culture, and make sure everyone is happy! ”
201 Coffman Street # 1902, Longmont, Colorado, 80502, United States






