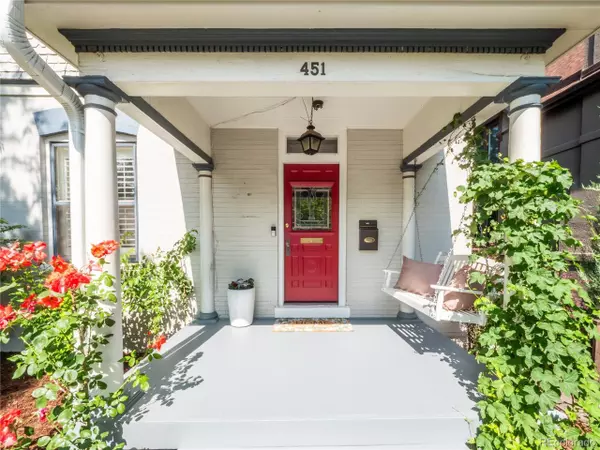$965,000
$965,000
For more information regarding the value of a property, please contact us for a free consultation.
3 Beds
2 Baths
1,862 SqFt
SOLD DATE : 08/28/2023
Key Details
Sold Price $965,000
Property Type Single Family Home
Sub Type Residential-Detached
Listing Status Sold
Purchase Type For Sale
Square Footage 1,862 sqft
Subdivision Alamo Placita
MLS Listing ID 5234523
Sold Date 08/28/23
Style Victorian
Bedrooms 3
Full Baths 1
Half Baths 1
HOA Y/N false
Abv Grd Liv Area 1,862
Originating Board REcolorado
Year Built 1903
Annual Tax Amount $4,397
Lot Size 4,791 Sqft
Acres 0.11
Property Description
Welcome to this stunning 120-year-old historic Victorian. It is a charming and elegant property that combines classic architecture preserving its original beauty and elegance with modern amenities. From the moment you step inside, you'll witness the charm and character, with original hardwood floors (on the upper level), intricate woodwork, a beautiful built-in hutch, and stained-glass windows throughout. The main level features a grand foyer, an open living room with a new gas fireplace, a formal dining room, and a cozy office. The updated kitchen boasts modern appliances while still maintaining its historic charm. The airy Sunroom off the kitchen provides a place for relaxation while overlooking the professionally landscaped backyard. The backyard offers a beautiful outdoor space for entertaining and relaxation. The landscaping was carefully thought through to create a natural and harmonious environment for the pet lover. The 120-year-old elm tree stands tall and proud, providing shade and shelter for the various plants and flowers that surround it. The upper level offers three bedrooms, including a primary suite and a French country bathroom featuring an original clawfoot tub.
The 2-car detached garage provides ample space for parking and storage and is EV-ready. This is a unique and desirable property that offers both character and functionality. It is an excellent option for those who appreciate historic architecture and want to enjoy the benefits of modern amenities and outdoor living space. It is located in a desirable neighborhood close to shopping, dining, and entertainment. Don't miss your chance to own a piece of history with this incredible home.
Location
State CO
County Denver
Area Metro Denver
Zoning U-SU-B
Rooms
Basement Partial, Crawl Space, Daylight
Primary Bedroom Level Upper
Bedroom 2 Upper
Bedroom 3 Upper
Interior
Interior Features Study Area, Walk-In Closet(s)
Heating Forced Air
Cooling Central Air, Ceiling Fan(s)
Fireplaces Type Living Room, Single Fireplace
Fireplace true
Window Features Bay Window(s),Skylight(s)
Appliance Self Cleaning Oven, Dishwasher, Refrigerator, Microwave, Disposal
Laundry In Basement
Exterior
Parking Features Oversized
Garage Spaces 2.0
Fence Fenced
Utilities Available Natural Gas Available, Electricity Available, Cable Available
Roof Type Composition
Street Surface Paved
Handicap Access Level Lot
Porch Patio
Building
Lot Description Lawn Sprinkler System, Level
Story 2
Foundation Slab
Sewer City Sewer, Public Sewer
Water City Water
Level or Stories Two
Structure Type Wood/Frame,Brick/Brick Veneer,Wood Siding
New Construction false
Schools
Elementary Schools Dora Moore
Middle Schools Morey
High Schools East
School District Denver 1
Others
Senior Community false
SqFt Source Assessor
Special Listing Condition Private Owner
Read Less Info
Want to know what your home might be worth? Contact us for a FREE valuation!

Our team is ready to help you sell your home for the highest possible price ASAP

Bought with LoKation Real Estate
“My job is to find and attract mastery-based agents to the office, protect the culture, and make sure everyone is happy! ”
201 Coffman Street # 1902, Longmont, Colorado, 80502, United States






