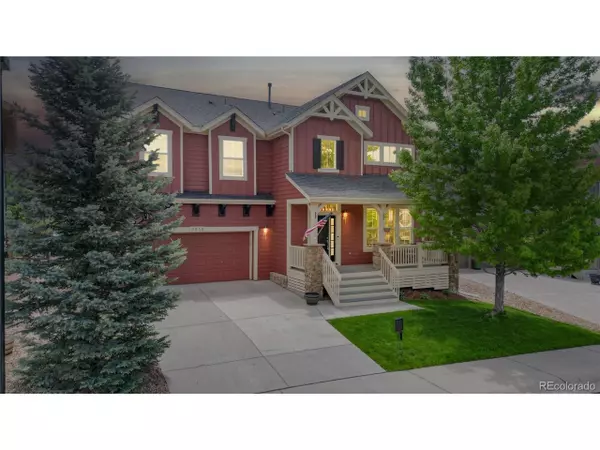$770,000
$780,000
1.3%For more information regarding the value of a property, please contact us for a free consultation.
4 Beds
4 Baths
3,430 SqFt
SOLD DATE : 08/28/2023
Key Details
Sold Price $770,000
Property Type Single Family Home
Sub Type Residential-Detached
Listing Status Sold
Purchase Type For Sale
Square Footage 3,430 sqft
Subdivision The Meadows
MLS Listing ID 7395844
Sold Date 08/28/23
Style Contemporary/Modern
Bedrooms 4
Full Baths 2
Half Baths 1
Three Quarter Bath 1
HOA Fees $78/qua
HOA Y/N true
Abv Grd Liv Area 2,594
Originating Board REcolorado
Year Built 2006
Annual Tax Amount $3,715
Lot Size 5,662 Sqft
Acres 0.13
Property Description
Ready for instant equity on a beautiful home?! Appraised in June 2022 for $775,000 PLUS $40,000 in upgrades ~ Custom updates and modern style adorn this Meadows gem ~ Walk into vaulted ceilings, stunning open staircase with custom landing with built-in bookshelves, and dining with built-in bar, and new luxury vinyl floors ~ Breathtaking kitchen highlighted by oversized waterfall quartz island with under-lighting, drink fridge, stainless appliances, desk space...no detail spared ~ Open concept gathering area with gas fireplace, newly redesigned mantle and custom plantation shutters to create a cozy space or let in ample light ~ Head Upstairs to find built-in desk, huge loft which opens to main floor..and an upper laundry room ~ Enter the primary suite with tray ceiling, custom shutters, ceiling fan and adjacent 5 piece bath elongated vanity with sitting area, mountain views from deep relaxation tub and, of course, double closets ~ Also find two upper bedrooms, one with private vanity adjoining the additional bathroom ~ Step out of kitchen onto full deck, professionally manicured lawn (front and back) with mature trees surrounding property ~ Finished basement features an additional bedroom and bathroom, plus open den/entertaining area, work room, tons of windows and light ~ Oversized, clean, 3 car tandem garage boasts sealed epoxy floor ~ Dual HVAC allows for perfect temperature control ~ Low HOA dues includes use of The Grange pool, a short walk from this home, New Turf Sports Fields, and a dog park ~ Less than 5 minutes away from over 20 miles of hiking/mountain biking on the Ridgeline Trail, the acclaimed MAC (Phillip S Miller Park) or the numerous restaurants and brew pubs of downtown Castle Rock. Previously under contract in 1 Day, buyer terminated for unknown reason.
Location
State CO
County Douglas
Community Clubhouse, Tennis Court(S), Pool, Playground, Park, Hiking/Biking Trails
Area Metro Denver
Rooms
Primary Bedroom Level Upper
Bedroom 2 Upper
Bedroom 3 Upper
Bedroom 4 Basement
Interior
Interior Features Study Area, Eat-in Kitchen, Cathedral/Vaulted Ceilings, Open Floorplan, Pantry, Walk-In Closet(s), Loft, Jack & Jill Bathroom, Kitchen Island
Heating Forced Air
Cooling Central Air, Ceiling Fan(s)
Fireplaces Type Gas, Family/Recreation Room Fireplace, Single Fireplace
Fireplace true
Window Features Window Coverings
Appliance Dishwasher, Refrigerator, Bar Fridge, Microwave, Disposal
Laundry Upper Level
Exterior
Garage Spaces 3.0
Fence Fenced
Community Features Clubhouse, Tennis Court(s), Pool, Playground, Park, Hiking/Biking Trails
Waterfront false
View Mountain(s), Plains View, City
Roof Type Composition
Porch Patio, Deck
Building
Lot Description Lawn Sprinkler System
Faces Northeast
Story 2
Sewer City Sewer, Public Sewer
Water City Water
Level or Stories Two
Structure Type Wood Siding
New Construction false
Schools
Elementary Schools Clear Sky
Middle Schools Castle Rock
High Schools Castle View
School District Douglas Re-1
Others
HOA Fee Include Trash
Senior Community false
SqFt Source Assessor
Special Listing Condition Private Owner
Read Less Info
Want to know what your home might be worth? Contact us for a FREE valuation!

Our team is ready to help you sell your home for the highest possible price ASAP

Bought with LIV Sotheby's International Realty

“My job is to find and attract mastery-based agents to the office, protect the culture, and make sure everyone is happy! ”
201 Coffman Street # 1902, Longmont, Colorado, 80502, United States






