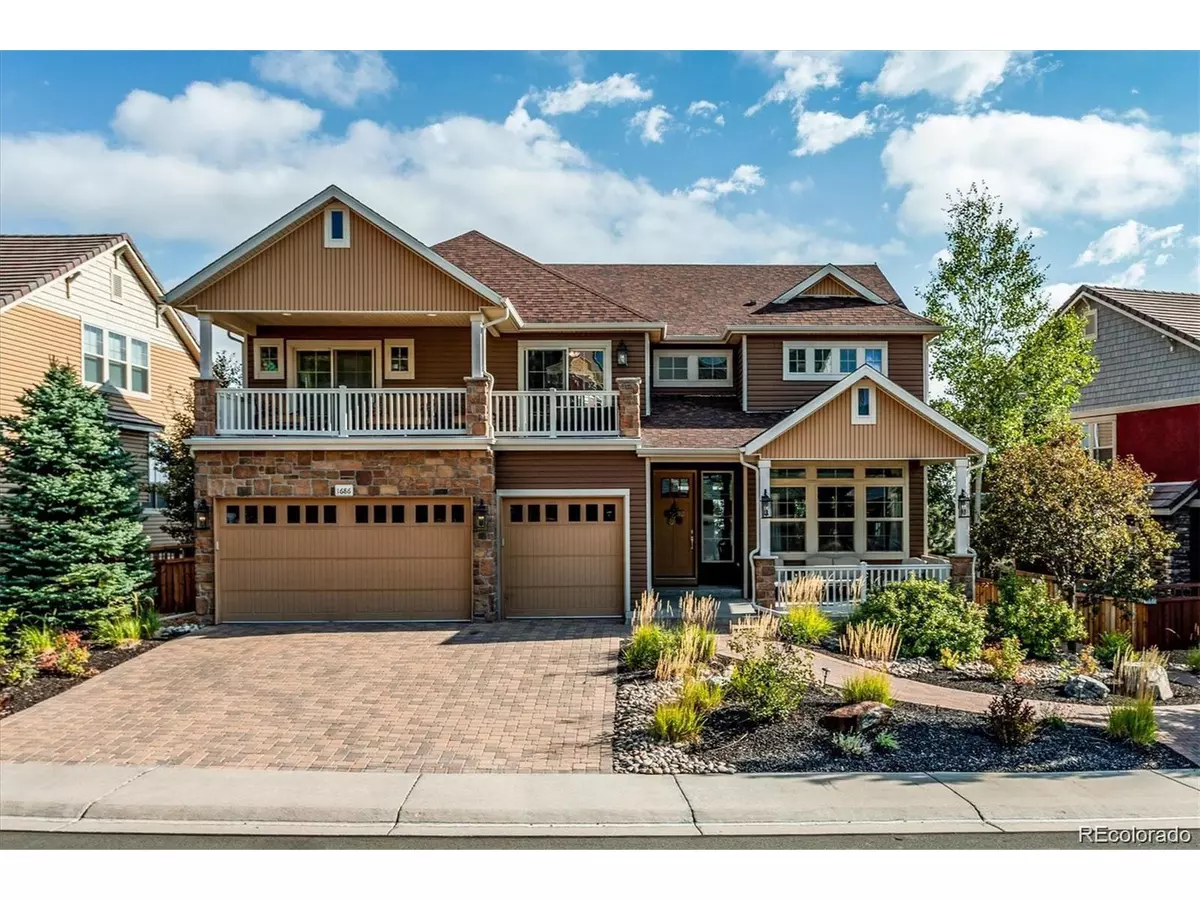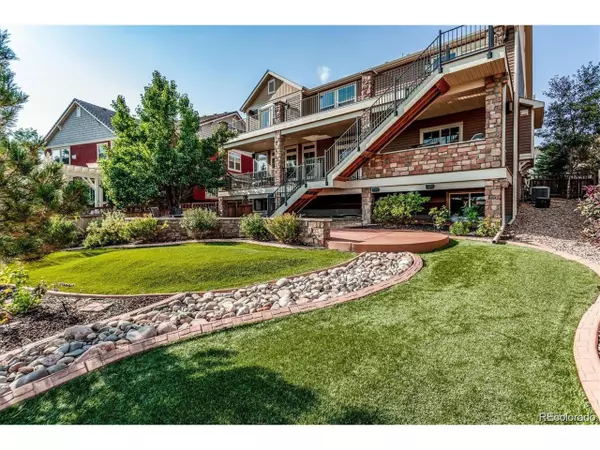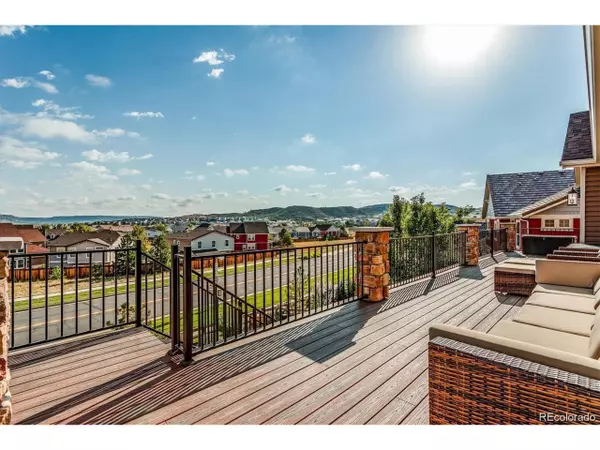$875,000
$912,000
4.1%For more information regarding the value of a property, please contact us for a free consultation.
4 Beds
3 Baths
3,322 SqFt
SOLD DATE : 10/24/2023
Key Details
Sold Price $875,000
Property Type Single Family Home
Sub Type Residential-Detached
Listing Status Sold
Purchase Type For Sale
Square Footage 3,322 sqft
Subdivision The Meadows
MLS Listing ID 3138908
Sold Date 10/24/23
Bedrooms 4
Full Baths 2
Half Baths 1
HOA Fees $82/qua
HOA Y/N true
Abv Grd Liv Area 3,322
Originating Board REcolorado
Year Built 2011
Annual Tax Amount $6,855
Lot Size 9,583 Sqft
Acres 0.22
Property Description
***SPECIAL OFFER - Seller is offering a 2/1 Rate Buydown which will save you approximately $1,000 Per Month Year One and approximately $500 Per Month Year Two. Call Agents for Details*** Stunning Prior Model Home and still shows like a model!!! Beautiful 2 Story Home in The Meadows in Castle Rock. 4 Bed, 3 Bath, 3,322 Finished Square Feet + Unfinished Garden Level Basement ready for your personal touch. DECKS, DECKS, and more COVERED DECKS. An outdoor persons dream!! Views of Bluffs off the front of the house deck and Views of Castle Rock of the 2 Level Deck off the back. Every Bedroom in the home has a deck to go out and relax on. Hardwood Floors throughout the main level. Open Concept Floor Plan. Main Floor Office. The Gourmet Kitchen has a HUGE Kitchen Island, Slab Granite Counters, Stainless Steel Appliances, and Massive 10' x 2' Walk In Pantry. Mudroom as you Enter from the Garage. Upstairs has 4 bedrooms and a Large Loft with Built-In Wet Bar. Master Bedroom with En Suite Master Bathroom boosts a soaking tub and Large 6' x 4' Walk-In Shower. Master Closet is 12' x 8'. Professionally Xeriscape Landscape with Drip System to Trees and Scrubs. Backyard boosts an Extended Concrete entertainment and Firepit Area and Astroturf for a low maintenance yard. Perfect location just 1 block from Bison Park, 1 Mile from Philip S. Miller Regional Park, and Ridgeline Open Space and Trails. 5 Min from King Soopers, Restaurants and The Outlets at Castle Rock!
Location
State CO
County Douglas
Community Clubhouse, Tennis Court(S), Pool
Area Metro Denver
Direction GPS is accurate
Rooms
Basement Partial, Unfinished, Crawl Space, Daylight, Built-In Radon
Primary Bedroom Level Upper
Master Bedroom 19x14
Bedroom 2 Upper 14x11
Bedroom 3 Upper 12x11
Bedroom 4 Upper 13x10
Interior
Interior Features Study Area, Eat-in Kitchen, Open Floorplan, Pantry, Walk-In Closet(s), Loft, Kitchen Island
Heating Forced Air
Cooling Central Air, Ceiling Fan(s)
Fireplaces Type Family/Recreation Room Fireplace, Single Fireplace
Fireplace true
Window Features Double Pane Windows
Appliance Dishwasher, Refrigerator, Washer, Dryer, Microwave
Laundry Upper Level
Exterior
Exterior Feature Gas Grill, Balcony
Garage Spaces 3.0
Fence Fenced
Community Features Clubhouse, Tennis Court(s), Pool
Waterfront false
View Mountain(s)
Roof Type Composition
Porch Patio, Deck
Building
Faces South
Story 2
Foundation Slab
Sewer City Sewer, Public Sewer
Water City Water
Level or Stories Two
Structure Type Wood/Frame,Stone,Vinyl Siding
New Construction false
Schools
Elementary Schools Clear Sky
Middle Schools Castle Rock
High Schools Castle View
School District Douglas Re-1
Others
HOA Fee Include Trash
Senior Community false
SqFt Source Assessor
Special Listing Condition Private Owner
Read Less Info
Want to know what your home might be worth? Contact us for a FREE valuation!

Our team is ready to help you sell your home for the highest possible price ASAP


“My job is to find and attract mastery-based agents to the office, protect the culture, and make sure everyone is happy! ”
201 Coffman Street # 1902, Longmont, Colorado, 80502, United States






