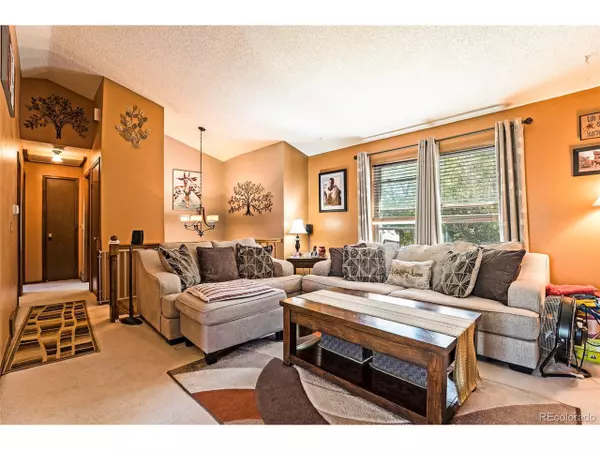$485,000
$485,000
For more information regarding the value of a property, please contact us for a free consultation.
3 Beds
2 Baths
1,466 SqFt
SOLD DATE : 07/28/2023
Key Details
Sold Price $485,000
Property Type Single Family Home
Sub Type Residential-Detached
Listing Status Sold
Purchase Type For Sale
Square Footage 1,466 sqft
Subdivision Hampden Hills
MLS Listing ID 4749809
Sold Date 07/28/23
Bedrooms 3
Full Baths 1
Three Quarter Bath 1
HOA Y/N false
Abv Grd Liv Area 1,466
Originating Board REcolorado
Year Built 1983
Annual Tax Amount $1,739
Lot Size 5,227 Sqft
Acres 0.12
Property Description
PRICE ADJUSTMENT MADE!! Best value in Aurora!!! See it now! Fabulous home ready for move-in! NEW ROOF just installed! 3 bedroom - 2 bathroom - Tons of upgrades and updates throughout! Updated lighting & plumbing fixtures - Multiple ceiling fans + Central AC + Attic fan - Newer furnace & hot water heater (not original). Vaulted kitchen with raised panel cabinets with slide out shelves, 2 "lazy susans", updated counters, pantry, wood flooring, convenient breakfast bar and includes the refrigerator, dishwasher, & stove/oven - Main bedroom is vaulted and includes a large walk-in closet with custom built-ins - Large 2nd bedroom could double as a home office! The lower level 3rd bedroom is private and huge and right next to the convenient 3/4 bath/shower & laundry room or use it as a Family Room!! An excellent home for live in extended family or those who want more privacy! Double pane Champion Windows - Wood blinds & curtains - Glass security door entry + exterior cameras and lower level security bars for added safety! Gorgeous front and rear landscaping with sprinklers system in the front & backyard - Custom concrete paver edging & more! Large fully fenced immaculate backyard with oversized concrete patio for gatherings with friends and family! Utility shed and gray storage box for your extra yard stuff! The garage door has been updated & there is updated lighting too! A radon mitigation system is already in place! New siding is also being replaced where needed! This gorgeous home has so many feature for you to enjoy! It even has its own flag pole for you to fly the flag of your choice! See it soon , this one wont last long before it's sold!
Location
State CO
County Arapahoe
Area Metro Denver
Direction From Quincy & Reservoir Road, go north and turn right on S. Ceylon Way, follow and turn right on S. Flanders Way, follow to the house on the right. Look for our yard sign.
Rooms
Primary Bedroom Level Upper
Bedroom 2 Upper
Bedroom 3 Lower
Interior
Interior Features Eat-in Kitchen, Cathedral/Vaulted Ceilings, Pantry, Walk-In Closet(s)
Heating Forced Air
Cooling Central Air, Ceiling Fan(s)
Window Features Double Pane Windows
Appliance Dishwasher, Refrigerator, Disposal
Laundry Lower Level
Exterior
Garage Spaces 2.0
Fence Fenced
Waterfront false
Roof Type Composition
Street Surface Paved
Handicap Access Level Lot
Porch Patio
Building
Lot Description Lawn Sprinkler System, Level
Story 2
Sewer City Sewer, Public Sewer
Level or Stories Bi-Level
Structure Type Wood/Frame,Vinyl Siding
New Construction false
Schools
Elementary Schools Sunrise
Middle Schools Horizon
High Schools Eaglecrest
School District Cherry Creek 5
Others
Senior Community false
SqFt Source Assessor
Special Listing Condition Private Owner
Read Less Info
Want to know what your home might be worth? Contact us for a FREE valuation!

Our team is ready to help you sell your home for the highest possible price ASAP


“My job is to find and attract mastery-based agents to the office, protect the culture, and make sure everyone is happy! ”
201 Coffman Street # 1902, Longmont, Colorado, 80502, United States






