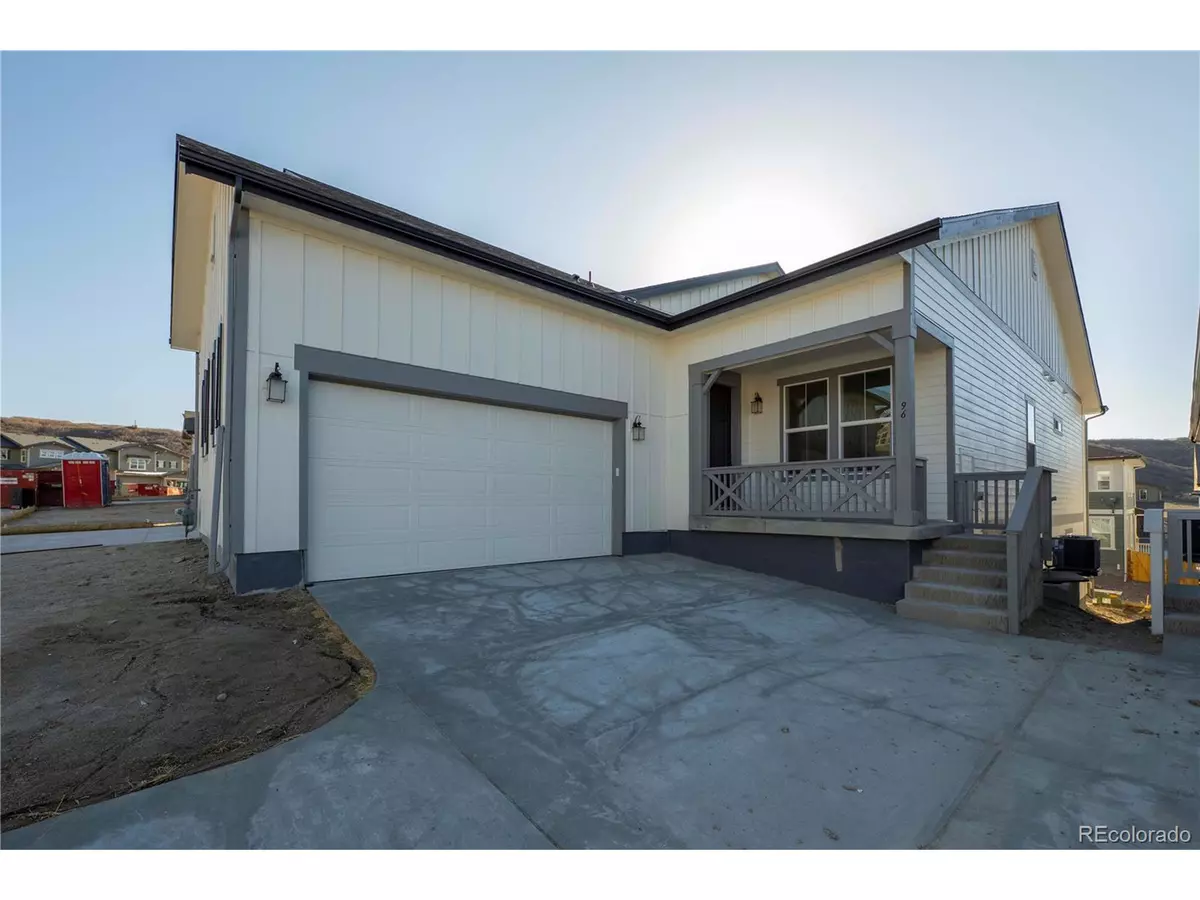$650,000
$650,000
For more information regarding the value of a property, please contact us for a free consultation.
3 Beds
2 Baths
1,774 SqFt
SOLD DATE : 07/25/2023
Key Details
Sold Price $650,000
Property Type Townhouse
Sub Type Attached Dwelling
Listing Status Sold
Purchase Type For Sale
Square Footage 1,774 sqft
Subdivision The Meadows
MLS Listing ID 4450898
Sold Date 07/25/23
Style Contemporary/Modern,Ranch
Bedrooms 3
Full Baths 1
Three Quarter Bath 1
HOA Fees $75/qua
HOA Y/N true
Abv Grd Liv Area 1,774
Originating Board REcolorado
Year Built 2022
Annual Tax Amount $1,962
Lot Size 4,356 Sqft
Acres 0.1
Property Description
This home is a beautiful walk out ranch with a modern farmhouse look. Our team of professional designers has picked all the interior finishes for this home to deliver a beautiful walk out ranch in a great location with some of the most gorgeous modern design touches. You can enjoy outside living from the covered porch or large covered deck. One of our largest floorplans with a great open layout, quartz countertops and luxury vinyl plank deliver a luxury feel for this brand new home. 9' Ceilings on both the main floor and the basement reinforce the airy feeling. Almost 1800 feet in the basement gives you the capability to make it whatever you want after possession. The location is just steps away from Phillip Miller park and convenient to downtown Castle Rock, shopping and all this beautiful town has to offer. Team Lassen represents the seller/builder as a Transaction Broker.
Location
State CO
County Douglas
Community Clubhouse, Pool, Playground, Park, Hiking/Biking Trails
Area Metro Denver
Direction From I-25 South, exit West Plum Creek Pkwy. heading west. Turn left on W. Wolfensberger Rd. and left on Midnight St. to sales center on the left.
Rooms
Basement Full, Unfinished, Walk-Out Access, Sump Pump
Primary Bedroom Level Main
Bedroom 2 Main
Bedroom 3 Main
Interior
Interior Features Eat-in Kitchen, Open Floorplan, Pantry, Walk-In Closet(s), Kitchen Island
Heating Forced Air
Cooling Central Air
Fireplaces Type Gas Logs Included, Single Fireplace
Fireplace true
Window Features Double Pane Windows
Appliance Self Cleaning Oven, Dishwasher, Microwave, Disposal
Laundry Main Level
Exterior
Exterior Feature Private Yard
Garage Spaces 2.0
Community Features Clubhouse, Pool, Playground, Park, Hiking/Biking Trails
Utilities Available Electricity Available, Cable Available
Waterfront false
View Foothills View
Roof Type Composition
Street Surface Paved
Porch Patio, Deck
Building
Lot Description Gutters, Abuts Private Open Space
Faces West
Story 1
Sewer City Sewer, Public Sewer
Water City Water
Level or Stories One
Structure Type Wood/Frame,Composition Siding,Concrete
New Construction true
Schools
Elementary Schools Soaring Hawk
Middle Schools Castle Rock
High Schools Castle View
School District Douglas Re-1
Others
HOA Fee Include Trash,Snow Removal
Senior Community false
SqFt Source Plans
Special Listing Condition Builder
Read Less Info
Want to know what your home might be worth? Contact us for a FREE valuation!

Our team is ready to help you sell your home for the highest possible price ASAP

Bought with Coldwell Banker Realty 24

“My job is to find and attract mastery-based agents to the office, protect the culture, and make sure everyone is happy! ”
201 Coffman Street # 1902, Longmont, Colorado, 80502, United States






