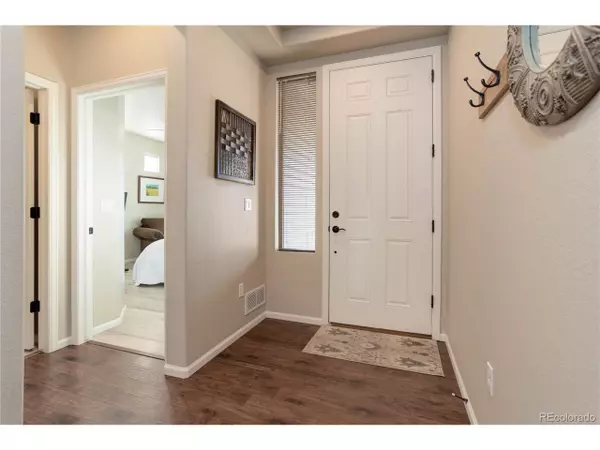$753,900
$759,900
0.8%For more information regarding the value of a property, please contact us for a free consultation.
3 Beds
3 Baths
2,532 SqFt
SOLD DATE : 07/14/2023
Key Details
Sold Price $753,900
Property Type Single Family Home
Sub Type Residential-Detached
Listing Status Sold
Purchase Type For Sale
Square Footage 2,532 sqft
Subdivision Meadows
MLS Listing ID 6082850
Sold Date 07/14/23
Style Ranch
Bedrooms 3
Full Baths 3
HOA Fees $78/qua
HOA Y/N true
Abv Grd Liv Area 2,532
Originating Board REcolorado
Year Built 2013
Annual Tax Amount $3,728
Lot Size 7,405 Sqft
Acres 0.17
Property Description
Welcome to your new home! MOVE-IN READY! Beautiful ranch design in the Meadows with open concept floor plan, large open spaces and high end finishes.This home has 3 bedrooms and 3 bathrooms and a loft/den area that includes a second primary suite! Main floor primary suite includes a cozy retreat area. Primary bath is separated from the retreat by a custom barn door, and adjoins to a full walk-in closet. Kitchen has large quartz island with storage and upgraded, stainless steel appliances. Soft close drawers and cabinets throughout. New quartz countertops, designer mirrors in all bathrooms, and upgraded fixtures! Second bedroom on main floor has a built in Queen size Murphy bed. Oversize 3 car garage with a 10x8 area in the rear of the 3rd car bay great for a workshop or storage. Front door has a custom security door with glass and screen options for summer and winter comfort. Full unfinished basement ready for your personal touch. Gorgeous rear patio with custom pergola and water feature to melt your worries away! Professionally installed artificial turf in the backyard. Additional storage, professional, low maintenance landscaping, large front porch, gas furnace and central air. Walking distance to Ridgeline Open Space with tons of trails for hiking, mountain biking or just a casual walk with your dog! Phillip S. Miller Park is close by to enjoy summer concerts, hikes, mountain biking, sports fields, zip lines, and much more!
Location
State CO
County Douglas
Community Clubhouse, Tennis Court(S), Pool, Playground, Park, Hiking/Biking Trails
Area Metro Denver
Rooms
Basement Unfinished, Built-In Radon, Sump Pump
Primary Bedroom Level Main
Bedroom 2 Main
Bedroom 3 Upper
Interior
Interior Features Open Floorplan, Pantry, Kitchen Island
Cooling Central Air
Fireplaces Type Insert, Gas, Family/Recreation Room Fireplace
Fireplace true
Window Features Window Coverings,Double Pane Windows
Appliance Self Cleaning Oven, Dishwasher, Refrigerator, Microwave, Disposal
Laundry Main Level
Exterior
Garage Spaces 3.0
Fence Fenced
Community Features Clubhouse, Tennis Court(s), Pool, Playground, Park, Hiking/Biking Trails
Utilities Available Natural Gas Available, Electricity Available, Cable Available
Waterfront false
Roof Type Composition
Street Surface Paved
Porch Patio
Building
Lot Description Gutters
Faces West
Story 1
Sewer City Sewer, Public Sewer
Water City Water
Level or Stories One
Structure Type Stone,Vinyl Siding,Concrete
New Construction false
Schools
Elementary Schools Clear Sky
Middle Schools Castle Rock
High Schools Castle View
School District Douglas Re-1
Others
HOA Fee Include Trash
Senior Community false
SqFt Source Assessor
Special Listing Condition Private Owner
Read Less Info
Want to know what your home might be worth? Contact us for a FREE valuation!

Our team is ready to help you sell your home for the highest possible price ASAP


“My job is to find and attract mastery-based agents to the office, protect the culture, and make sure everyone is happy! ”
201 Coffman Street # 1902, Longmont, Colorado, 80502, United States






