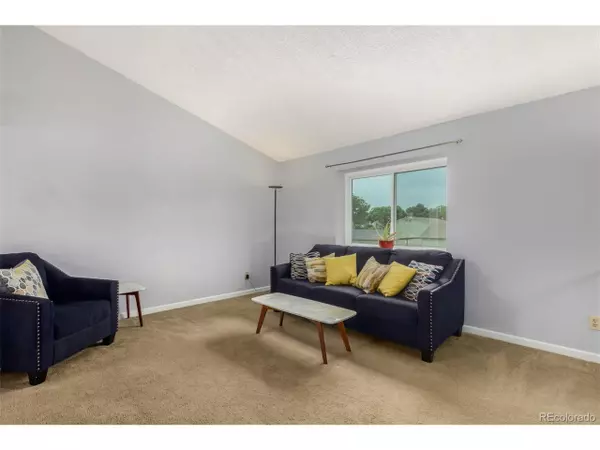$500,000
$499,950
For more information regarding the value of a property, please contact us for a free consultation.
3 Beds
2 Baths
1,298 SqFt
SOLD DATE : 07/14/2023
Key Details
Sold Price $500,000
Property Type Single Family Home
Sub Type Residential-Detached
Listing Status Sold
Purchase Type For Sale
Square Footage 1,298 sqft
Subdivision Sheridan Green
MLS Listing ID 3018872
Sold Date 07/14/23
Bedrooms 3
Full Baths 1
Half Baths 1
HOA Y/N false
Abv Grd Liv Area 1,298
Originating Board REcolorado
Year Built 1983
Annual Tax Amount $1,784
Lot Size 6,534 Sqft
Acres 0.15
Property Description
Move right on in and make yourself at home in this lovely Sheridan Green bi-level home in a great location with mountain views and an oversized backyard! Sitting highest on the block, this home offers no direct neighbors in front offering front seat views. Pretty new perennial gardens and a gray exterior with white trim and a red door provide a warm and inviting welcome! Upgrades galore include fresh interior paint, new backyard pergola, re-sanded and stained deck, new kitchen sink, and newly painted garage. Step inside and head upstairs to the spacious bright and sunny living room with vaulted ceilings. The dining room and kitchen flow seamlessly from the living room making the space great for entertaining. Open the sliding door off the dining room to the large upper deck to easily extend your indoor/outdoor living space. Two main-level bedrooms, including the primary, share a full bath with the primary having its own private entrance. Enjoy movie nights in the lower-level family room where the home's fireplace keeps you toasty warm. There's also an additional bedroom on the lower level and a 1/2 bath. The oversized private backyard with gorgeous mountain views is ready for summertime enjoyment on the extensive deck perfect for BBQs or gardening in the raised planter boxes. There's plenty of mature greenery and a large shade tree. Great location just one house down from a lovely walking trail which leads to two different parks with great playgrounds, a highly-rated elementary school, and grocery stores, restaurants & several breweries! This home is a must-see and ready for you to call it yours!
Location
State CO
County Jefferson
Area Metro Denver
Direction From W 112th Ave and Main St, Head east on 112th, Turn left onto Kendall St, Turn right to stay on Kendall St, Destination will be on the left.
Rooms
Basement Built-In Radon, Radon Test Available
Primary Bedroom Level Upper
Master Bedroom 11x12
Bedroom 2 Upper 11x11
Bedroom 3 Lower 9x9
Interior
Heating Forced Air
Cooling Central Air, Ceiling Fan(s)
Fireplaces Type Gas, Gas Logs Included, Basement, Single Fireplace
Fireplace true
Window Features Double Pane Windows
Appliance Dishwasher, Refrigerator, Washer, Dryer, Microwave, Water Purifier Owned, Disposal
Laundry Lower Level
Exterior
Exterior Feature Balcony
Garage Spaces 2.0
Fence Fenced
Utilities Available Natural Gas Available, Electricity Available, Cable Available
Waterfront false
View Mountain(s)
Roof Type Composition
Street Surface Paved
Porch Deck
Building
Lot Description Gutters, Lawn Sprinkler System
Faces East
Story 2
Sewer City Sewer, Public Sewer
Water City Water
Level or Stories Bi-Level
Structure Type Wood/Frame,Vinyl Siding
New Construction false
Schools
Elementary Schools Ryan
Middle Schools Mandalay
High Schools Standley Lake
School District Jefferson County R-1
Others
Senior Community false
SqFt Source Assessor
Special Listing Condition Private Owner
Read Less Info
Want to know what your home might be worth? Contact us for a FREE valuation!

Our team is ready to help you sell your home for the highest possible price ASAP


“My job is to find and attract mastery-based agents to the office, protect the culture, and make sure everyone is happy! ”
201 Coffman Street # 1902, Longmont, Colorado, 80502, United States






