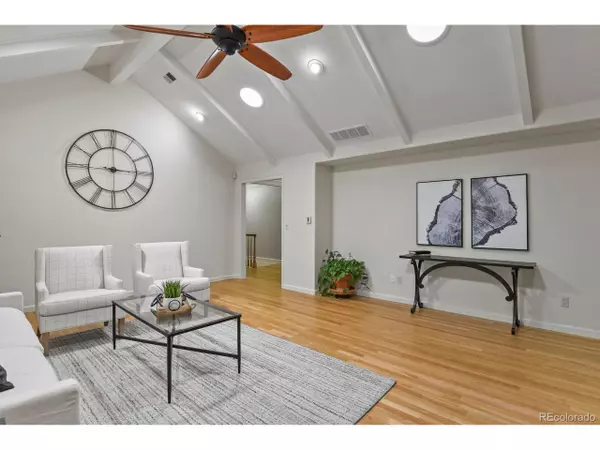$2,250,000
$2,250,000
For more information regarding the value of a property, please contact us for a free consultation.
5 Beds
4 Baths
4,723 SqFt
SOLD DATE : 08/11/2023
Key Details
Sold Price $2,250,000
Property Type Single Family Home
Sub Type Residential-Detached
Listing Status Sold
Purchase Type For Sale
Square Footage 4,723 sqft
Subdivision Greenwood Highlands
MLS Listing ID 3639914
Sold Date 08/11/23
Style Ranch
Bedrooms 5
Full Baths 3
Half Baths 1
HOA Fees $95/ann
HOA Y/N true
Abv Grd Liv Area 2,918
Originating Board REcolorado
Year Built 1980
Annual Tax Amount $7,538
Lot Size 0.670 Acres
Acres 0.67
Property Description
Sprawling ranch-style home in the desirable Greenwood Highlands, within the Cherry Creek School District. This classic 5-bed, 4-bath home offers the graceful convenience of single-level living and the luxury of recent renovations. Cross the threshold into a warm welcome that includes an impressive entryway, white oak hardwoods in the kitchen, living, dining and family rooms. Open floorplan, vaulted ceilings, recessed lighting, crown moldings, two gas fireplaces, and an extensive security system. The expansive chef's kitchen charms with natural light, vaulted ceilings, fresh updates including new cabinetry, premium appliances, gas cooktop, warming oven, and quartz countertops. Enjoy stunning views of mature trees and extensive landscaping from your huge, covered patio with deck and hot tub, perfect for entertaining your guests in style. The large primary suite includes a luxurious bath just like your own spa! Remodeled with an oversized shower, jetted tub, heated floors, and custom tile work. The remaining four bedrooms, three on the main, and one on the lower level offer unique and quiet privacy. The finished basement serves as a home office, a great room, and guest quarters. An oversized three-car garage has room for a workbench and offers plenty of storage. There is also a community pool and tennis court to enjoy this summer. Open the front door to a pleasant new life here in Greenwood Village!
Location
State CO
County Arapahoe
Community Tennis Court(S), Pool
Area Metro Denver
Zoning R1
Rooms
Other Rooms Outbuildings
Primary Bedroom Level Main
Master Bedroom 18x15
Bedroom 2 Main 14x12
Bedroom 3 Basement 13x13
Bedroom 4 Main 12x12
Bedroom 5 Main 12x12
Interior
Interior Features Eat-in Kitchen, Cathedral/Vaulted Ceilings, Open Floorplan, Pantry, Walk-In Closet(s), Wet Bar, Kitchen Island
Heating Hot Water, Baseboard
Cooling Central Air, Ceiling Fan(s), Attic Fan
Fireplaces Type 2+ Fireplaces, Gas, Family/Recreation Room Fireplace, Great Room, Basement
Fireplace true
Window Features Window Coverings,Skylight(s),Double Pane Windows
Appliance Self Cleaning Oven, Dishwasher, Refrigerator, Disposal
Laundry Main Level
Exterior
Exterior Feature Hot Tub Included
Garage Spaces 3.0
Fence Partial
Community Features Tennis Court(s), Pool
Utilities Available Natural Gas Available, Electricity Available, Cable Available
Waterfront false
Roof Type Other
Street Surface Paved
Handicap Access Level Lot
Porch Patio
Building
Lot Description Gutters, Lawn Sprinkler System, Level
Story 1
Foundation Slab
Sewer City Sewer, Public Sewer
Water City Water
Level or Stories One
Structure Type Brick/Brick Veneer
New Construction false
Schools
Elementary Schools Cherry Hills Village
Middle Schools West
High Schools Cherry Creek
School District Cherry Creek 5
Others
Senior Community false
SqFt Source Appraiser
Read Less Info
Want to know what your home might be worth? Contact us for a FREE valuation!

Our team is ready to help you sell your home for the highest possible price ASAP


“My job is to find and attract mastery-based agents to the office, protect the culture, and make sure everyone is happy! ”
201 Coffman Street # 1902, Longmont, Colorado, 80502, United States






