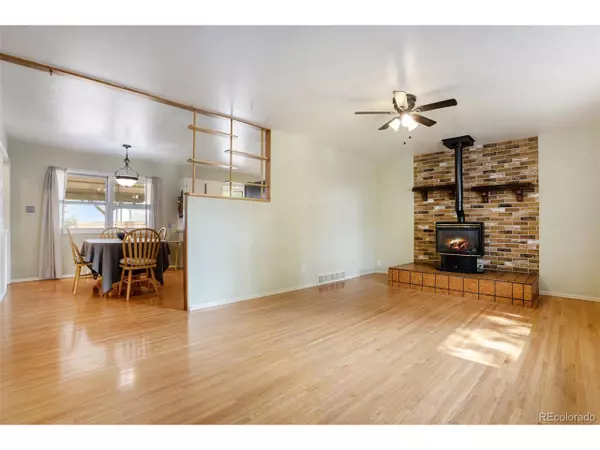$660,000
$669,000
1.3%For more information regarding the value of a property, please contact us for a free consultation.
4 Beds
2 Baths
2,358 SqFt
SOLD DATE : 07/18/2023
Key Details
Sold Price $660,000
Property Type Single Family Home
Sub Type Residential-Detached
Listing Status Sold
Purchase Type For Sale
Square Footage 2,358 sqft
Subdivision Scenic Heights
MLS Listing ID 8636207
Sold Date 07/18/23
Style Ranch
Bedrooms 4
Full Baths 1
Three Quarter Bath 1
HOA Y/N false
Abv Grd Liv Area 1,179
Originating Board REcolorado
Year Built 1970
Annual Tax Amount $3,062
Lot Size 0.260 Acres
Acres 0.26
Property Description
NICELY MAINTAINED HOME! (No HOA fees here)
This home is a 2358 square foot house on a 0.26 acre lot. New gutters in front + leaf guard ($5000 improvement)
When you walk in this spacious Arvada ranch style home you are greeted by gorgeous real wood floors and an efficient gas fireplace.
It opens up to a sunny eat-in kitchen. 3 beds up and a fourth conforming bedroom in the finished basement. A bathroom on each floor, basement laundry room and storage in the basement. The finished and open basement is perfect for the entertaining level you are craving -- pool table included. Quiet neighborhood with easy commute to freeways and mountain activities. Wonderful ranch style home located near Oberon Lake and Indian Tree Golf Course. Evening walks in the neighborhood will capitalize on safe and quiet streets with gorgeous views. This neighborhood is a gem and does not come for sale often.
Outdoor spaces will knock your socks off with 3 car garages: oversized detached two-car garage plus the attached single-car garage, RV parking, off-street parking, oversized utility sheds, fenced yard, corner lot, no HOA.
Location
State CO
County Jefferson
Area Metro Denver
Zoning RES
Direction Wadsworth and 72 turn west on 72nd, turn south onto Carr Street, turn West onto W 68th Ave, turn south onto Estes Street, turn west onto 66th Ave, turn south onto Field Street. Home is on the west side of Field Street.
Rooms
Other Rooms Outbuildings
Primary Bedroom Level Main
Bedroom 2 Main
Bedroom 3 Main
Bedroom 4 Basement
Interior
Interior Features Eat-in Kitchen, Pantry
Heating Forced Air, Wood Stove
Fireplaces Type Gas Logs Included, Living Room, Single Fireplace
Fireplace true
Window Features Window Coverings
Appliance Refrigerator, Dryer
Laundry In Basement
Exterior
Garage Spaces 3.0
Fence Fenced
Utilities Available Natural Gas Available, Electricity Available
Roof Type Composition
Street Surface Paved
Handicap Access Level Lot
Porch Patio, Deck
Building
Lot Description Gutters, Corner Lot, Level
Faces East
Story 1
Foundation Slab
Sewer City Sewer, Public Sewer
Water City Water
Level or Stories One
Structure Type Brick/Brick Veneer
New Construction false
Schools
Elementary Schools Peck
Middle Schools Arvada K-8
High Schools Arvada
School District Jefferson County R-1
Others
Senior Community false
SqFt Source Assessor
Special Listing Condition Private Owner
Read Less Info
Want to know what your home might be worth? Contact us for a FREE valuation!

Our team is ready to help you sell your home for the highest possible price ASAP

Bought with HomeSmart
“My job is to find and attract mastery-based agents to the office, protect the culture, and make sure everyone is happy! ”
201 Coffman Street # 1902, Longmont, Colorado, 80502, United States






