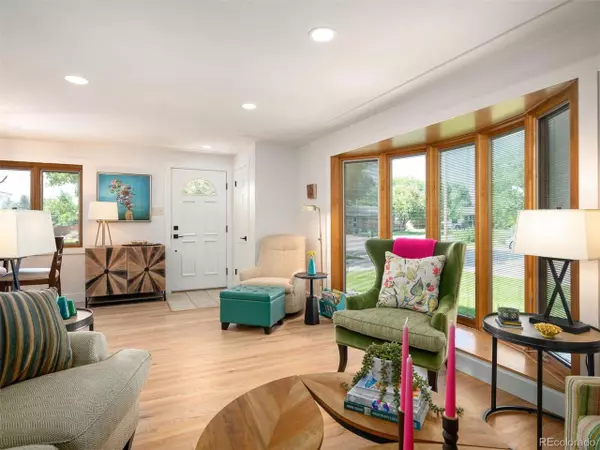$775,000
$775,000
For more information regarding the value of a property, please contact us for a free consultation.
5 Beds
3 Baths
2,520 SqFt
SOLD DATE : 07/31/2023
Key Details
Sold Price $775,000
Property Type Single Family Home
Sub Type Residential-Detached
Listing Status Sold
Purchase Type For Sale
Square Footage 2,520 sqft
Subdivision Cherry Knolls
MLS Listing ID 2751056
Sold Date 07/31/23
Style Ranch
Bedrooms 5
Full Baths 2
Three Quarter Bath 1
HOA Fees $15/ann
HOA Y/N true
Abv Grd Liv Area 1,370
Originating Board REcolorado
Year Built 1960
Annual Tax Amount $3,342
Lot Size 9,147 Sqft
Acres 0.21
Property Description
Location! Location! Location! in the Heart of Cherry Knolls. This beautifully renovated 5 bedroom, 3 bath ranch home sits on a corner lot in the highly sought after interior section of Cherry Knolls. Once you enter the home you'll fall in love with the details and finishes. Oak hardwood floors, sunny open floor plan with recessed lighting, black hardware and fixtures throughout. The open floor plan is perfect for entertaining, with generous living room/dining room combo. The kitchen offers stainless appliances, quartz counters, custom tile back splash and Hickory cabinets. Off the kitchen is the family room with cozy gas fireplace and a slider to the private backyard oasis. The primary suite has 3/4 bath w/custom glass shower. The hall bath, second bedroom and office/bedroom complete the main floor. Downstairs offers a family room and a conforming and a non-conforming bedroom, plus a full bath and laundry. The private backyard has a large, covered patio with mature landscaping and beautiful flowers. The finished garage with heater, make a perfect shop. New furnace and a/c, plus newer roof and upgraded electrical panel make this home move-in ready. Close to Streets of Southglenn, top rated golf and South Suburban Sports Complex. All you have to do is move in, unpack, and enjoy all Colorado has to offer!
Location
State CO
County Arapahoe
Area Metro Denver
Rooms
Primary Bedroom Level Main
Bedroom 2 Main
Bedroom 3 Main
Bedroom 4 Basement
Bedroom 5 Basement
Interior
Heating Forced Air
Cooling Central Air
Fireplaces Type Family/Recreation Room Fireplace, Single Fireplace
Fireplace true
Window Features Window Coverings,Bay Window(s),Double Pane Windows
Appliance Self Cleaning Oven, Dishwasher, Refrigerator, Washer, Dryer, Microwave, Disposal
Laundry In Basement
Exterior
Garage Spaces 2.0
Fence Fenced
Roof Type Composition
Street Surface Paved
Porch Patio
Building
Lot Description Lawn Sprinkler System, Corner Lot
Story 1
Sewer City Sewer, Public Sewer
Water City Water
Level or Stories One
Structure Type Brick/Brick Veneer
New Construction false
Schools
Elementary Schools Sandburg
Middle Schools Newton
High Schools Arapahoe
School District Littleton 6
Others
Senior Community false
SqFt Source Assessor
Special Listing Condition Private Owner
Read Less Info
Want to know what your home might be worth? Contact us for a FREE valuation!

Our team is ready to help you sell your home for the highest possible price ASAP

Bought with LIV Sotheby's International Realty
“My job is to find and attract mastery-based agents to the office, protect the culture, and make sure everyone is happy! ”
201 Coffman Street # 1902, Longmont, Colorado, 80502, United States






