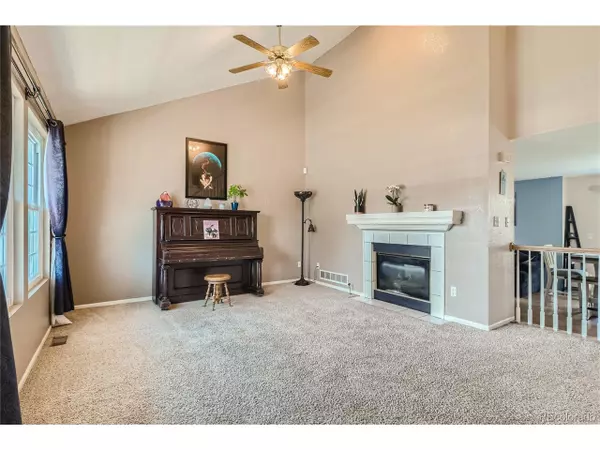$431,500
$435,000
0.8%For more information regarding the value of a property, please contact us for a free consultation.
4 Beds
4 Baths
2,330 SqFt
SOLD DATE : 10/17/2023
Key Details
Sold Price $431,500
Property Type Single Family Home
Sub Type Residential-Detached
Listing Status Sold
Purchase Type For Sale
Square Footage 2,330 sqft
Subdivision Weber West
MLS Listing ID 7515189
Sold Date 10/17/23
Bedrooms 4
Full Baths 2
Half Baths 1
Three Quarter Bath 1
HOA Y/N false
Abv Grd Liv Area 1,524
Originating Board REcolorado
Year Built 1996
Annual Tax Amount $2,068
Lot Size 6,098 Sqft
Acres 0.14
Property Description
Incredible opportunity to own this beautifully maintained home in Greeley's peaceful Weber West community. A classic covered front porch provides a warm and inviting welcome to a functional open layout waiting inside. Enjoy both formal and informal living spaces enhanced with vaulted ceilings, a cozy double-sided fireplace, and great natural light. The open family room, dining nook, and kitchen is perfect for entertaining and the sliding door off the dining area to the private backyard with extensive patio ready for summertime BBQs. Three generous-sized upper level bedrooms offer comfort and privacy, and the primary retreat boasts a large walk-in closet and convenient en-suite bath. More living space found in the fully finished basement with newer easy-maintenance laminate wood floors and features an additional family room perfect for movie night entertainment, and an additional bedroom that could also be perfect for an office or studio space, nearby bath. Fully fenced-in backyard has a large storage shed that compliments the home nicely. New class-4 impact resistant roof in 2021. Great location with no HOA and conveniently located near community parks, minutes to shops, groceries, and restaurants, and 10 minutes to UNC. This beautiful move-in-ready gem is ready for you to move right it and call it home!
Location
State CO
County Weld
Area Greeley/Weld
Direction From 50th Ave Pl and W 4th St, Head east on W 4th St, Turn left onto 49th Ave, Turn left onto W 2nd St, Turn right onto 49th Ave Ct, Destination will be on the left.
Rooms
Primary Bedroom Level Upper
Master Bedroom 13x20
Bedroom 2 Basement 12x11
Bedroom 3 Upper 10x13
Bedroom 4 Upper 10x10
Interior
Interior Features Open Floorplan, Walk-In Closet(s)
Heating Forced Air
Cooling Central Air, Ceiling Fan(s)
Fireplaces Type Gas, Gas Logs Included, Living Room, Single Fireplace
Fireplace true
Window Features Double Pane Windows
Appliance Dishwasher, Refrigerator, Washer, Dryer, Microwave
Exterior
Garage Spaces 2.0
Utilities Available Electricity Available, Cable Available
Roof Type Composition
Street Surface Paved
Porch Patio
Building
Lot Description Gutters
Faces East
Story 2
Sewer City Sewer, Public Sewer
Water City Water
Level or Stories Two
Structure Type Wood/Frame,Brick/Brick Veneer,Wood Siding
New Construction false
Schools
Elementary Schools Mcauliffe
Middle Schools Franklin
High Schools Northridge
School District Greeley 6
Others
Senior Community false
SqFt Source Assessor
Special Listing Condition Private Owner
Read Less Info
Want to know what your home might be worth? Contact us for a FREE valuation!

Our team is ready to help you sell your home for the highest possible price ASAP

“My job is to find and attract mastery-based agents to the office, protect the culture, and make sure everyone is happy! ”
201 Coffman Street # 1902, Longmont, Colorado, 80502, United States






