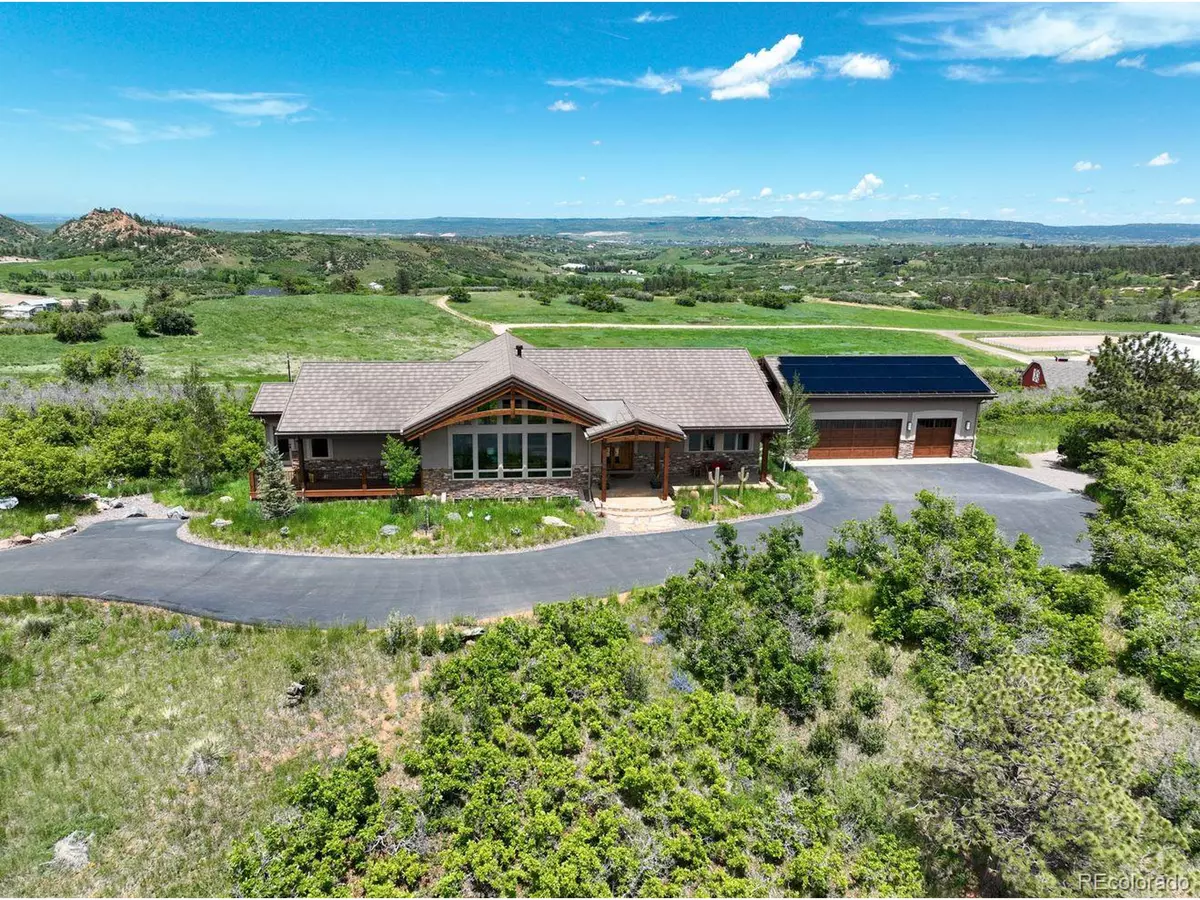$1,798,500
$1,925,000
6.6%For more information regarding the value of a property, please contact us for a free consultation.
5 Beds
5 Baths
4,965 SqFt
SOLD DATE : 12/27/2023
Key Details
Sold Price $1,798,500
Property Type Single Family Home
Sub Type Residential-Detached
Listing Status Sold
Purchase Type For Sale
Square Footage 4,965 sqft
Subdivision Oak Valley
MLS Listing ID 8382857
Sold Date 12/27/23
Style Chalet,Ranch
Bedrooms 5
Full Baths 1
Half Baths 1
Three Quarter Bath 3
HOA Y/N false
Abv Grd Liv Area 2,532
Originating Board REcolorado
Year Built 2015
Annual Tax Amount $4,990
Lot Size 5.180 Acres
Acres 5.18
Property Description
Nestled in the scenic beauty of Colorado, this exquisite Oak Valley ranch is a true testament to luxurious living. As you step inside, you'll be greeted by a meticulously designed interior. The main floor boasts heated tile flooring for comfort. The great room features a horizontal gas fireplace and vaulted ceilings, creating a warm and inviting ambiance. The kitchen is a chef's dream, with knotty alder cabinets, quartz countertops, and stainless-steel appliances. The primary bedroom is a sanctuary of comfort, complete with an electric fireplace, a generously sized walk-in closet, and access to two private decks. The ensuite features dual vanities and a spacious shower. An additional bedroom and home office share a Jack & Jill bath that boasts a unique feature w/ a temperature-holding tub. Convenience is key, with a main floor laundry room. Descend to the walk-out basement featuring open stairs, knotty alder doors, and trim. The family room showcases an electric fireplace, and a vast rec room and kitchenette provides endless possibilities for entertainment. An exercise room w/ rubber flooring caters to your fitness needs, and two more bedrooms offer breathtaking views and 3/4 baths. Relish the phenomenal outdoor space from the covered deck. Here, you can savor 360 degree panoramic mountain views, making every day feel like a retreat. The practical aspects of this property are equally impressive with a 25'x20' barn, an attached lower lever utility garage, 10kw solar system with 3 Tesla walls for electricity storage, an attached 3-car garage with a 300 sq. ft. loft, a 50-amp EV circuit, propane hookup, and built-in cabinets meets all your storage and automotive needs. For year-round comfort, the home features a propane furnace, a heat pump with AC, and house humidifier. Other amenities include well water w/ a softener, a recirculating tankless hot water. This is a rare gem that combines the best of Colorado living with unmatched luxury and practicality. Welcome home!
Location
State CO
County Douglas
Community Fitness Center
Area Metro Denver
Zoning RR
Rooms
Other Rooms Outbuildings
Primary Bedroom Level Main
Master Bedroom 26x18
Bedroom 2 Basement 18x17
Bedroom 3 Basement 15x14
Bedroom 4 Main 16x11
Bedroom 5 Main 16x11
Interior
Interior Features Cathedral/Vaulted Ceilings, Open Floorplan, Pantry, Walk-In Closet(s), Jack & Jill Bathroom
Heating Forced Air, Heat Pump, Radiator, Humidity Control
Cooling Central Air, Ceiling Fan(s)
Fireplaces Type 2+ Fireplaces, Gas, Electric, Family/Recreation Room Fireplace, Primary Bedroom, Great Room
Fireplace true
Window Features Window Coverings
Appliance Double Oven, Dishwasher, Refrigerator, Bar Fridge, Dryer, Microwave
Laundry Main Level
Exterior
Parking Features Oversized
Garage Spaces 4.0
Community Features Fitness Center
Utilities Available Electricity Available, Propane
View Mountain(s)
Roof Type Other
Present Use Horses
Street Surface Paved
Porch Patio, Deck
Building
Lot Description Cul-De-Sac
Faces Southwest
Story 1
Sewer Septic, Septic Tank
Water Well
Level or Stories One
Structure Type Stone,Stucco,Concrete
New Construction false
Schools
Elementary Schools Sedalia
Middle Schools Castle Rock
High Schools Castle View
School District Douglas Re-1
Others
Senior Community false
SqFt Source Assessor
Special Listing Condition Private Owner
Read Less Info
Want to know what your home might be worth? Contact us for a FREE valuation!

Our team is ready to help you sell your home for the highest possible price ASAP

Bought with CENTURY 21 Altitude Real Estate, LLC
“My job is to find and attract mastery-based agents to the office, protect the culture, and make sure everyone is happy! ”
201 Coffman Street # 1902, Longmont, Colorado, 80502, United States






