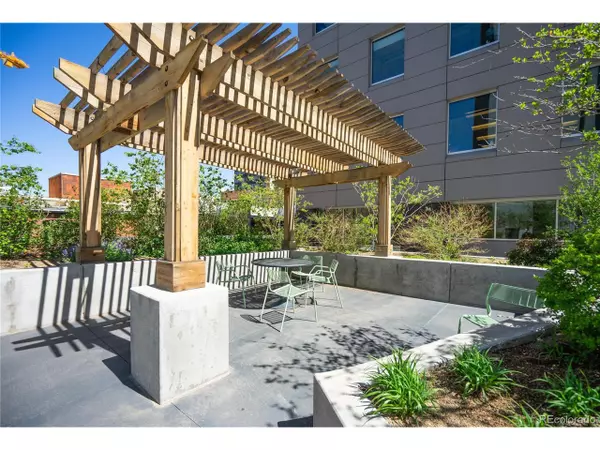$365,000
$375,000
2.7%For more information regarding the value of a property, please contact us for a free consultation.
1 Bed
2 Baths
816 SqFt
SOLD DATE : 01/02/2024
Key Details
Sold Price $365,000
Property Type Townhouse
Sub Type Attached Dwelling
Listing Status Sold
Purchase Type For Sale
Square Footage 816 sqft
Subdivision Lodo
MLS Listing ID 7547053
Sold Date 01/02/24
Style Contemporary/Modern,Ranch
Bedrooms 1
Full Baths 1
Half Baths 1
HOA Fees $530/mo
HOA Y/N true
Abv Grd Liv Area 816
Originating Board REcolorado
Year Built 1980
Annual Tax Amount $1,951
Property Description
Don't miss the panoramic mountain views, sunsets and city lights from the floor to ceiling windows in this spacious one bedroom. The Barclay views and location are right up there with the much higher priced Condos in downtown Denver. This home is move-in ready for your buyer and shows beautifully. The furnishings can be negotiated. It has an open kitchen with an island and stainless steel appliances, the baths are in pristine condition, with the extra half bath for a guest. The living room is spacious and has plenty of light. Bedroom is nice size and has a walk-in closet with additional storage. The Barclay amenities include a pool (on the top of the building 33rd floor where you can see the entire mountain range and the city lights). A 24 hour doorman, fitness center, garden/bbq area with outdoor kitchen, fire pit, community garden with fresh vegetables through the summer, bbq's and picnic tables for your convenience, lounge chairs and big screen t.v. The lounge can be reserved for parties or meetings and includes a newly remodeled kitchen, and big screen t.v. All of the common areas in the Barclay have been recently remodeled with new walls, carpets, new doors on each unit and new artwork. Location location - walking distance to sporting events, restaurants, shopping, Whole Foods, King Soopers, the Denver performing Arts, movie houses and more. Seller is a licensed Real Estate Broker in the State of Colorado.
Location
State CO
County Denver
Community Clubhouse, Pool, Fitness Center, Extra Storage, Elevator, Business Center
Area Metro Denver
Zoning D-C
Rooms
Primary Bedroom Level Main
Master Bedroom 12x14
Interior
Interior Features Open Floorplan, Walk-In Closet(s), Kitchen Island
Heating Radiant
Cooling Central Air
Window Features Window Coverings,Bay Window(s),Double Pane Windows
Appliance Self Cleaning Oven, Dishwasher, Refrigerator, Microwave, Disposal
Laundry Common Area
Exterior
Garage Spaces 1.0
Community Features Clubhouse, Pool, Fitness Center, Extra Storage, Elevator, Business Center
Utilities Available Cable Available
View Mountain(s), City
Roof Type Other
Handicap Access No Stairs, Accessible Elevator Installed
Building
Lot Description Historic District
Faces Northwest
Story 1
Sewer City Sewer, Public Sewer
Water City Water
Level or Stories One
Structure Type Stucco,Concrete
New Construction false
Schools
Elementary Schools Greenlee
Middle Schools Compass Academy
High Schools West
School District Denver 1
Others
HOA Fee Include Trash,Snow Removal,Management,Maintenance Structure,Cable TV,Water/Sewer,Heat,Hazard Insurance
Senior Community false
Read Less Info
Want to know what your home might be worth? Contact us for a FREE valuation!

Our team is ready to help you sell your home for the highest possible price ASAP

Bought with LIV Sotheby's International Realty
“My job is to find and attract mastery-based agents to the office, protect the culture, and make sure everyone is happy! ”
201 Coffman Street # 1902, Longmont, Colorado, 80502, United States






