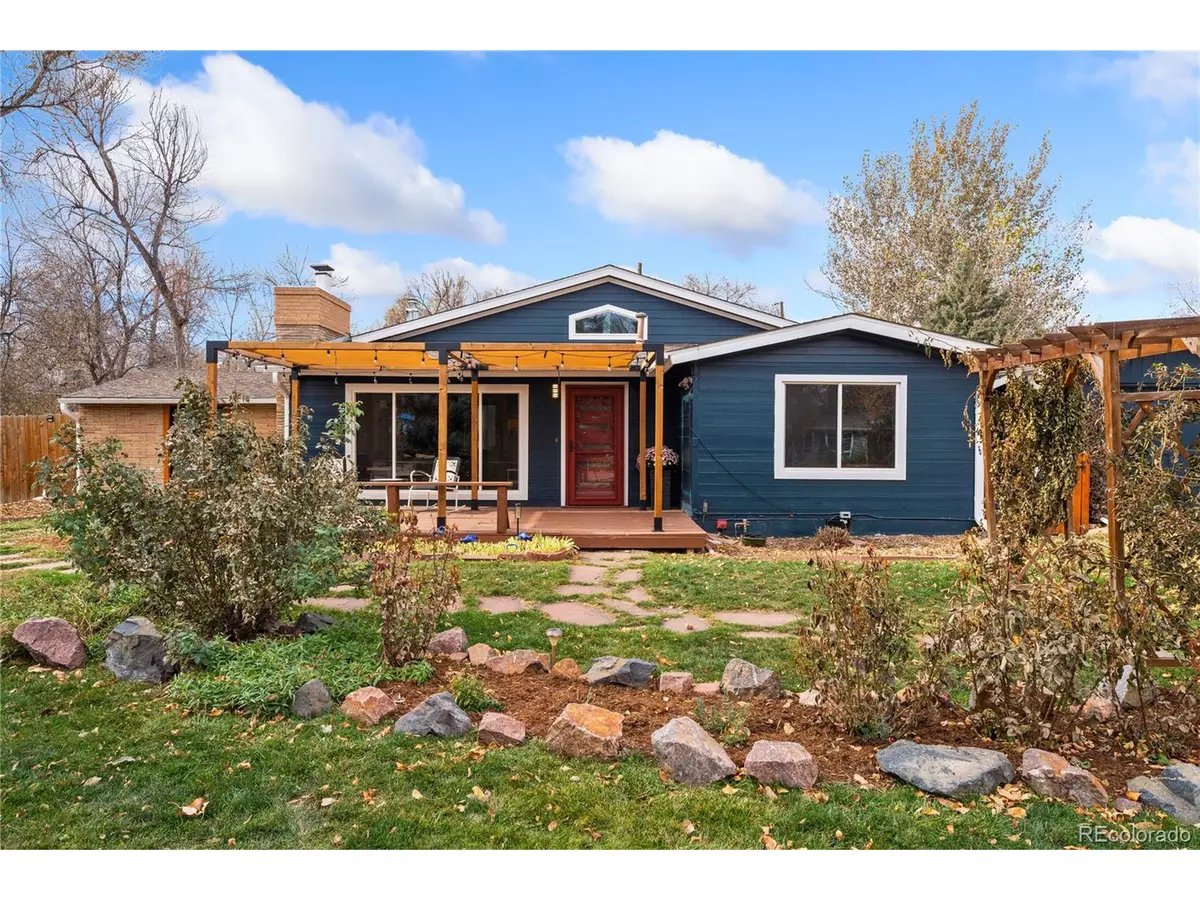$755,000
$700,000
7.9%For more information regarding the value of a property, please contact us for a free consultation.
3 Beds
2 Baths
1,800 SqFt
SOLD DATE : 01/10/2024
Key Details
Sold Price $755,000
Property Type Single Family Home
Sub Type Residential-Detached
Listing Status Sold
Purchase Type For Sale
Square Footage 1,800 sqft
Subdivision Morse Park / Kawanee Gardens
MLS Listing ID 3875540
Sold Date 01/10/24
Style Ranch
Bedrooms 3
Full Baths 1
Three Quarter Bath 1
HOA Y/N false
Abv Grd Liv Area 1,800
Originating Board REcolorado
Year Built 1953
Annual Tax Amount $3,691
Lot Size 0.390 Acres
Acres 0.39
Property Description
Discover an urban oasis in this beautiful ranch-style home, a true sanctuary within the city! Crafted with gorgeous log construction, the exposed wood throughout creates an inviting atmosphere of a cozy cabin. The home's vaulted ceilings and well-designed open-concept floorplan further amplify the sense of space, making it feel both expansive and welcoming. Lush landscaping and a charming front porch lead you into the front living room. This space features a warm fireplace and large windows that fill the room with an abundance of natural light. The open kitchen is a chef's delight, equipped with stainless steel appliances and a convenient breakfast bar that overlooks the main living area with its impressive vaulted ceilings. This main living area features a dining space, office nook, and family room, creating an ideal setting for everyday living and entertaining. Open the doors from the family room, and you'll find yourself in the backyard, a private haven for enjoying indoor-outdoor living. The primary bedroom is a true retreat, offering vaulted ceilings, a fireplace, sliding glass doors to the patio, and a private 3/4 en-suite bathroom. Down the hall, two additional bedrooms and a full bathroom provide comfortable accommodations for all. The extra-large, private fenced backyard is a true oasis where you can unwind and entertain in peace. Set in a quiet and friendly neighborhood, this home enjoys proximity to Crown Hill Park, Gold's Marketplace, and offers easy access to both Denver and Golden. Adding to the unique charm of the neighborhood, residents share their surroundings with horses, miniature donkeys, chickens, beekeepers, and more. This home is a delightful escape from city life, while still offering everyday convenience to all you need!
Location
State CO
County Jefferson
Area Metro Denver
Rooms
Basement Crawl Space, Built-In Radon
Primary Bedroom Level Main
Master Bedroom 16x12
Bedroom 2 Main 14x11
Bedroom 3 Main 10x12
Interior
Interior Features Eat-in Kitchen, Cathedral/Vaulted Ceilings, Open Floorplan, Kitchen Island
Heating Forced Air, Wood Stove
Cooling Central Air
Fireplaces Type Insert, 2+ Fireplaces, Living Room, Primary Bedroom
Fireplace true
Window Features Window Coverings,Double Pane Windows
Appliance Self Cleaning Oven, Dishwasher, Refrigerator, Washer, Dryer, Microwave, Disposal
Exterior
Garage Spaces 1.0
Fence Fenced
Utilities Available Natural Gas Available, Electricity Available, Cable Available
Roof Type Composition
Street Surface Gravel
Porch Patio
Building
Lot Description Lawn Sprinkler System, Abuts Public Open Space
Faces East
Story 1
Sewer City Sewer, Public Sewer
Water City Water
Level or Stories One
Structure Type Wood/Frame,Brick/Brick Veneer,Log,Wood Siding,Concrete
New Construction false
Schools
Elementary Schools Slater
Middle Schools Creighton
High Schools Lakewood
School District Jefferson County R-1
Others
Senior Community false
SqFt Source Assessor
Special Listing Condition Private Owner
Read Less Info
Want to know what your home might be worth? Contact us for a FREE valuation!

Our team is ready to help you sell your home for the highest possible price ASAP


“My job is to find and attract mastery-based agents to the office, protect the culture, and make sure everyone is happy! ”
201 Coffman Street # 1902, Longmont, Colorado, 80502, United States






