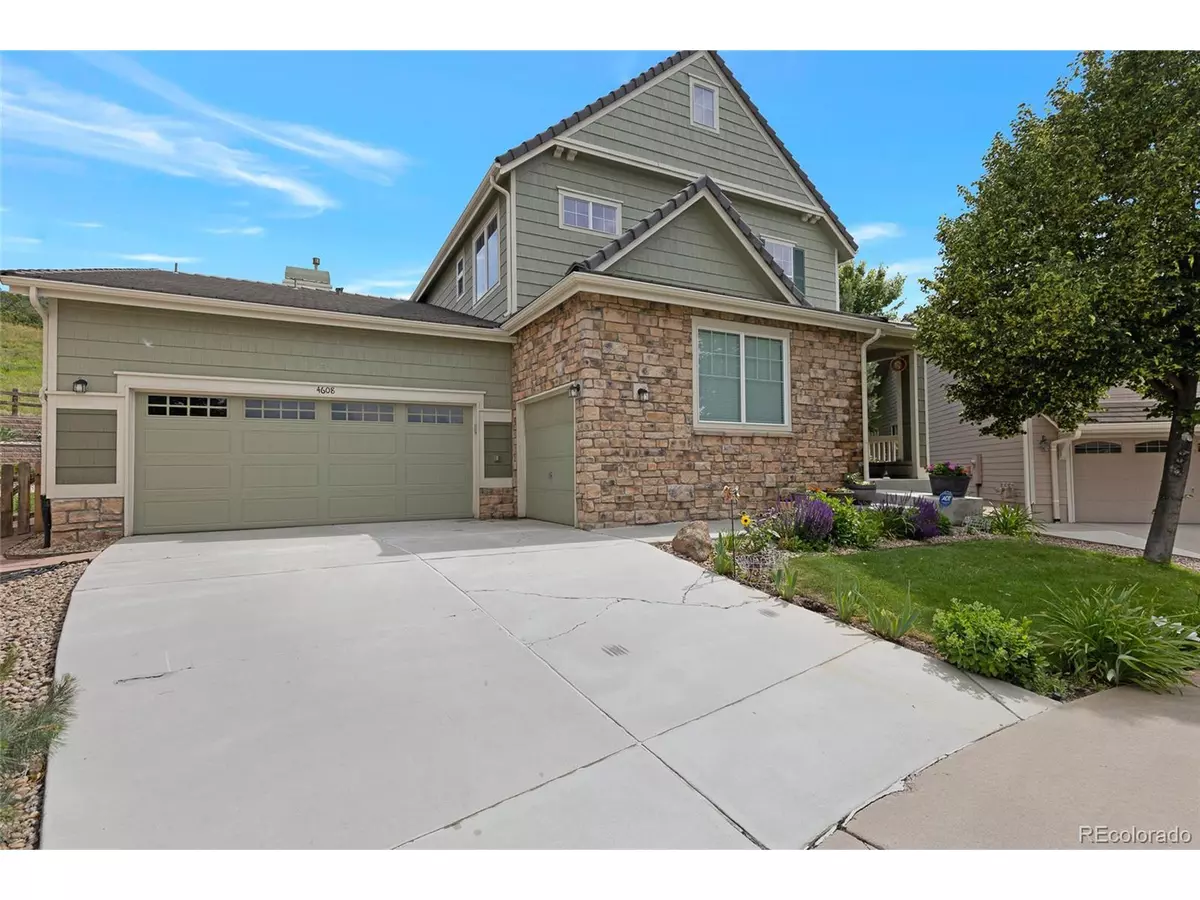$710,000
$720,000
1.4%For more information regarding the value of a property, please contact us for a free consultation.
3 Beds
3 Baths
2,953 SqFt
SOLD DATE : 01/12/2024
Key Details
Sold Price $710,000
Property Type Single Family Home
Sub Type Residential-Detached
Listing Status Sold
Purchase Type For Sale
Square Footage 2,953 sqft
Subdivision The Meadows
MLS Listing ID 7030605
Sold Date 01/12/24
Bedrooms 3
Full Baths 2
Half Baths 1
HOA Fees $82/qua
HOA Y/N true
Abv Grd Liv Area 2,953
Originating Board REcolorado
Year Built 2006
Annual Tax Amount $4,024
Lot Size 8,712 Sqft
Acres 0.2
Property Description
Tranquil, oh so lovely Main Floor living home! Priced to sell, this beauty is a 2 story home that lives like a Ranch style, is low maintenance, and backs to open space with mountain views to the west. A beautifully finished Kitchen with a pantry, maple cabinets, double oven, kitchen island, and wine cooler. Enjoy a vaulted ceiling Living room with a fireplace that is open to the Kitchen. Formal Dining, main floor Study area plus Laundry. The Primary Bedroom has 2 walk-in closets, built-ins & a double-sided fireplace. Jacuzzi tub w/ 5 piece suite bath. Spacious upper room Loft, a bedroom can be finished here if desired. Guest bedroom and full bath too. The full-size basement also offers options for more bedrooms!! There is a private 2-level back (trex) deck that backs to open space and offers terrific views while you are smelling the flowers that the current homeowner has beautifully incorporated into the landscape. Entertain guests w/ built-in fire pit, lights & seating. A 2-stall garage enters to the home, a 3rd side bay for storage, tools, toys, and more! Enjoy trails, parks, and recreation. The Meadows location offers amenities and easy access to such things as schools, churches, shopping, restaurants, a hospital plus medical offices, a movie theater, I-25 access, the Promenade and Outlets shopping centers. Live the Dream!
Location
State CO
County Douglas
Community Pool, Playground, Park, Hiking/Biking Trails
Area Metro Denver
Rooms
Basement Unfinished
Primary Bedroom Level Main
Bedroom 2 Main
Bedroom 3 Upper
Interior
Interior Features Eat-in Kitchen, Cathedral/Vaulted Ceilings, Pantry, Walk-In Closet(s), Loft, Kitchen Island
Heating Forced Air
Cooling Central Air
Fireplaces Type 2+ Fireplaces, Family/Recreation Room Fireplace, Primary Bedroom
Fireplace true
Window Features Double Pane Windows
Appliance Double Oven, Dishwasher, Refrigerator, Dryer, Microwave, Disposal
Laundry Main Level
Exterior
Garage Spaces 3.0
Fence Fenced
Community Features Pool, Playground, Park, Hiking/Biking Trails
Utilities Available Electricity Available, Cable Available
Waterfront false
Roof Type Concrete
Street Surface Paved
Porch Patio, Deck
Building
Lot Description Gutters, Cul-De-Sac
Faces North
Story 2
Foundation Slab
Sewer City Sewer, Public Sewer
Water City Water
Level or Stories Two
Structure Type Brick/Brick Veneer,Wood Siding
New Construction false
Schools
Elementary Schools Soaring Hawk
Middle Schools Castle Rock
High Schools Castle View
School District Douglas Re-1
Others
HOA Fee Include Trash
Senior Community false
SqFt Source Assessor
Special Listing Condition Private Owner
Read Less Info
Want to know what your home might be worth? Contact us for a FREE valuation!

Our team is ready to help you sell your home for the highest possible price ASAP

Bought with RE/MAX Professionals

“My job is to find and attract mastery-based agents to the office, protect the culture, and make sure everyone is happy! ”
201 Coffman Street # 1902, Longmont, Colorado, 80502, United States



