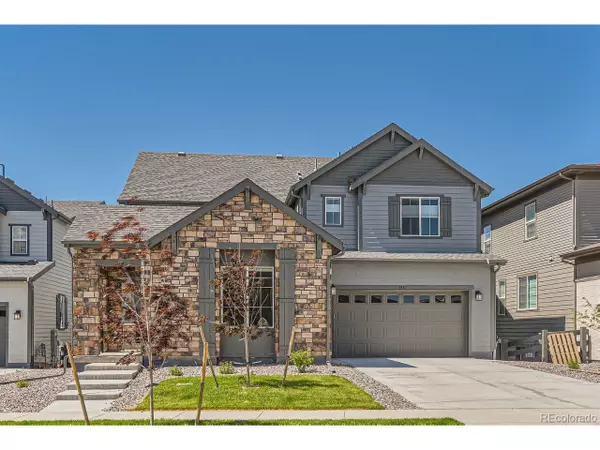$1,320,000
$1,334,900
1.1%For more information regarding the value of a property, please contact us for a free consultation.
5 Beds
6 Baths
4,665 SqFt
SOLD DATE : 01/12/2024
Key Details
Sold Price $1,320,000
Property Type Single Family Home
Sub Type Residential-Detached
Listing Status Sold
Purchase Type For Sale
Square Footage 4,665 sqft
Subdivision The Canyons
MLS Listing ID 7088873
Sold Date 01/12/24
Style Contemporary/Modern
Bedrooms 5
Full Baths 5
Half Baths 1
HOA Fees $138/mo
HOA Y/N true
Abv Grd Liv Area 3,466
Originating Board REcolorado
Year Built 2022
Annual Tax Amount $2,917
Lot Size 6,969 Sqft
Acres 0.16
Property Description
WELCOME HOME to The Canyons of Castle Pines - the multi-award-winning Community of the Year! This coveted and exclusive enclave of premium residences offers resort-level amenities set amongst rolling hills, rocky outcroppings, and natural ravines. This Tri-Pointe (model 4504) home was completed in 2022 and is meticulously maintained with luxury finishes, contemporary color palette, abundant natural light, and plenty of space for modern living. The property overlooks open land offering stunning uninterrupted views of the front range (Mount Evans to Long's Peak) from the main floor deck, the upper deck, and the covered lower patio. The heart of the home is the chef's kitchen with massive entertainment island and smooth interactive flow into the great room (with fireplace) and large dining area. The kitchen boasts premium appliances (include two convection ovens plus convection microwave), expansive granite surfaces, Aristokraft cabinetry (cinnamon-chocolate with contrasting cloud-grey island), soft-close drawer glides, under-cabinet lighting illuminating the stunning woven glass tile, and a large pantry. The graceful main floor layout includes a foyer with soaring overlook and 19' vaulted ceilings, a den, a bedroom/office with ensuite, and a spacious mud room. The secluded primary retreat accesses the private upper deck, a spa-like ensuite with two distinct sink / preparation areas, Maax soaking tub, huge rain shower with bench, and a massive walk-in closet. The upper level also offers two additional bedrooms, two full bathrooms, a loft, and large laundry room. Bali custom window treatments throughout home. The Canyons (https://www.thecanyonsliving.com/) encompasses trails, green spaces, play areas, The Exchange neighborhood coffee house, pool, and the future Canyon House with residents-only bar, restaurant, fitness center, meeting rooms, and more. Easy access to I-25 and all the quality lifestyle amenities of Castle Pines, Castle Rock, and the South Denver Metro.
Location
State CO
County Douglas
Community Clubhouse, Hot Tub, Pool, Playground, Park, Hiking/Biking Trails
Area Metro Denver
Rooms
Primary Bedroom Level Upper
Master Bedroom 15x18
Bedroom 2 Basement 12x15
Bedroom 3 Upper 14x12
Bedroom 4 Main 11x13
Bedroom 5 Upper 11x12
Interior
Interior Features Central Vacuum, Eat-in Kitchen, Open Floorplan, Pantry, Walk-In Closet(s), Loft, Kitchen Island
Heating Forced Air, Radiator
Cooling Central Air, Ceiling Fan(s)
Fireplaces Type 2+ Fireplaces, Gas, Great Room
Fireplace true
Window Features Window Coverings,Double Pane Windows
Appliance Self Cleaning Oven, Double Oven, Dishwasher, Refrigerator, Microwave, Freezer, Disposal
Laundry Upper Level
Exterior
Exterior Feature Balcony
Garage Oversized
Garage Spaces 3.0
Fence Fenced
Community Features Clubhouse, Hot Tub, Pool, Playground, Park, Hiking/Biking Trails
Utilities Available Natural Gas Available, Electricity Available, Cable Available
Waterfront false
View Mountain(s), Plains View
Roof Type Composition
Street Surface Paved
Handicap Access Level Lot
Porch Patio, Deck
Parking Type Oversized
Building
Lot Description Gutters, Level, Abuts Public Open Space, Abuts Private Open Space
Faces Southeast
Story 2
Sewer City Sewer, Public Sewer
Water City Water
Level or Stories Two
Structure Type Wood/Frame,Stone,Wood Siding
New Construction false
Schools
Elementary Schools Timber Trail
Middle Schools Rocky Heights
High Schools Rock Canyon
School District Douglas Re-1
Others
Senior Community false
SqFt Source Assessor
Special Listing Condition Private Owner
Read Less Info
Want to know what your home might be worth? Contact us for a FREE valuation!

Our team is ready to help you sell your home for the highest possible price ASAP

Bought with Realty ONE Group Platinum Elite

“My job is to find and attract mastery-based agents to the office, protect the culture, and make sure everyone is happy! ”
201 Coffman Street # 1902, Longmont, Colorado, 80502, United States






