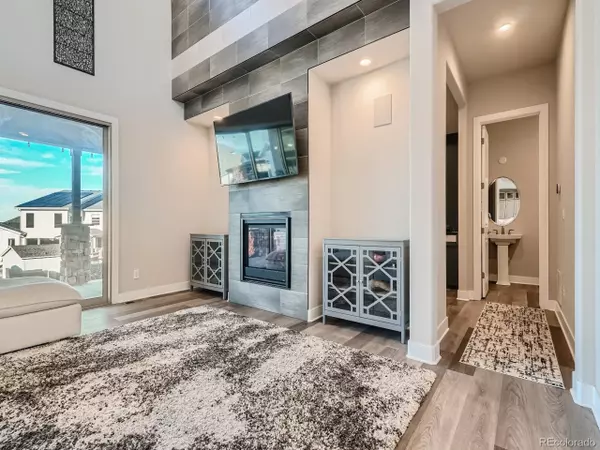$1,000,000
$990,000
1.0%For more information regarding the value of a property, please contact us for a free consultation.
4 Beds
5 Baths
4,672 SqFt
SOLD DATE : 01/12/2024
Key Details
Sold Price $1,000,000
Property Type Single Family Home
Sub Type Residential-Detached
Listing Status Sold
Purchase Type For Sale
Square Footage 4,672 sqft
Subdivision North Hill
MLS Listing ID 7349369
Sold Date 01/12/24
Bedrooms 4
Full Baths 4
Half Baths 1
HOA Fees $126/mo
HOA Y/N true
Abv Grd Liv Area 3,482
Originating Board REcolorado
Year Built 2019
Annual Tax Amount $8,007
Lot Size 10,890 Sqft
Acres 0.25
Property Description
Welcome Home to this impeccably designed and move-in ready residence! This residence has tons of features and high-end finishes and is located on a beautiful oversized homesite. The gorgeous gourmet kitchen makes a statement with its premium features, upgraded cabinetry, butler's pantry and upgraded stainless steel appliances. The two-story family room features a captivating see-through gas fireplace that immediately catches the eye upon entering. This home also has a wonderful home office area and roomy dining room. Upstairs, unwind in the private second-floor primary suite, complete with a luxurious bath showcasing stunning tile upgrades, a freestanding tub, and generous closet space. The finished basement is a great place to gather and enjoy the media room, large additional bathroom and storage. The expanded covered porch is perfect for outdoor gatherings and entertaining. Community amenities include a 9-acre park, a versatile multipurpose room with a kitchenette, conference rooms, a fitness area, and a pool with a hot tub. Don't miss the opportunity to tour this exceptional move-in ready home-schedule a visit today!
Location
State CO
County Adams
Community Clubhouse, Hot Tub, Pool
Area Metro Denver
Direction Use your favorite GPS
Rooms
Primary Bedroom Level Upper
Bedroom 2 Upper
Bedroom 3 Upper
Bedroom 4 Upper
Interior
Interior Features Eat-in Kitchen, Walk-In Closet(s), Kitchen Island
Heating Forced Air
Cooling Central Air
Fireplaces Type Gas Logs Included, Great Room, Single Fireplace
Fireplace true
Appliance Dishwasher, Refrigerator, Microwave, Disposal
Laundry Main Level
Exterior
Garage Spaces 3.0
Fence Fenced
Community Features Clubhouse, Hot Tub, Pool
Utilities Available Electricity Available, Cable Available
Waterfront false
Roof Type Composition
Street Surface Paved
Porch Patio
Building
Lot Description Gutters, Lawn Sprinkler System
Story 2
Sewer City Sewer, Public Sewer
Water City Water
Level or Stories Two
Structure Type Wood/Frame,Composition Siding,Moss Rock
New Construction false
Schools
Elementary Schools West Ridge
Middle Schools Roger Quist
High Schools Riverdale Ridge
School District School District 27-J
Others
Senior Community false
SqFt Source Assessor
Special Listing Condition Private Owner
Read Less Info
Want to know what your home might be worth? Contact us for a FREE valuation!

Our team is ready to help you sell your home for the highest possible price ASAP

Bought with Picaso Real Estate

“My job is to find and attract mastery-based agents to the office, protect the culture, and make sure everyone is happy! ”
201 Coffman Street # 1902, Longmont, Colorado, 80502, United States






