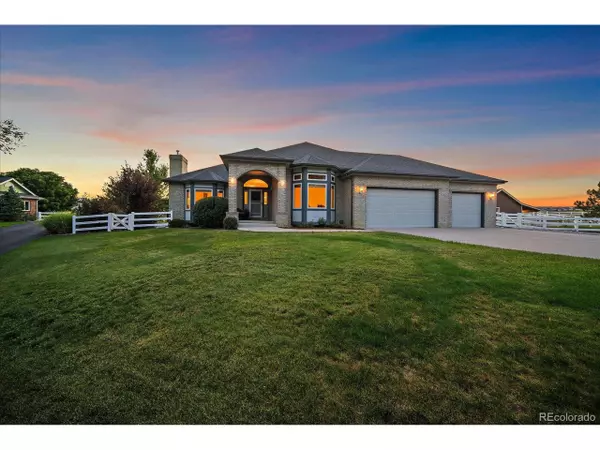$925,000
$1,000,000
7.5%For more information regarding the value of a property, please contact us for a free consultation.
4 Beds
4 Baths
4,161 SqFt
SOLD DATE : 01/29/2024
Key Details
Sold Price $925,000
Property Type Single Family Home
Sub Type Residential-Detached
Listing Status Sold
Purchase Type For Sale
Square Footage 4,161 sqft
Subdivision Summertree Lane
MLS Listing ID 8154703
Sold Date 01/29/24
Style Contemporary/Modern,Ranch
Bedrooms 4
Full Baths 2
Half Baths 1
Three Quarter Bath 1
HOA Fees $46/qua
HOA Y/N true
Abv Grd Liv Area 2,190
Originating Board REcolorado
Year Built 1998
Annual Tax Amount $5,378
Lot Size 0.790 Acres
Acres 0.79
Property Description
Are you looking for that rural feel but still want to stay close to the city? Look no further! This incredible 4 bedroom, custom ranch in beautiful SummerTree Lane, offers the best of all worlds! A quiet community that features large lots, mature trees and nearby trails! The expansive views from Downtown Denver to the Mountains will take your breath away. Enjoy amazing mountain views from your large Trex Deck situated on .78 acres. Inside you'll appreciate beautiful artistic designer ceilings, open floor plan, formal living and dining area and office! In the garden level basement, you'll be blown away by the extraordinary Home Theater with an extensive surround of quality speakers, high power projector, and booming audio system. Also included is a movie title board, curtains, 2-level recliners, and a large movie theater popcorn popper. The open floor plan and the sun filled living room and kitchen both have access to the large deck. The Kitchen hosts a large island and stainless steel Wolfe and Baush appliances. A large master suite boasts heated bathroom floors and an abundance of natural light. The basement, along with its Theater has a recreation room, 2 bedrooms, all with garden level windows, and a brand new 3/4 bathroom. There is plenty of storage to round out the basement square footage. Windows, siding, and the roof are only 6 Years Old. ******Seller now offering a $25,000.00 credit towards an interest rate buydown or lender concession******
Location
State CO
County Jefferson
Area Metro Denver
Zoning P-D
Direction From Denver, Take I-70 to Exit 265/CO-58 Toward Golden/Central City, Take Exit 3 Towards the Colorado Railroad Museum, Keep Right at the Fork, follow signs for Colorado Railroad Museum and Merge onto McIntyre St, Follow McIntyre st, W 64th Ave and Quaker St to Orion Way.
Rooms
Other Rooms Outbuildings
Primary Bedroom Level Main
Master Bedroom 15x13
Bedroom 2 Main 11x11
Bedroom 3 Basement 12x10
Bedroom 4 Basement 13x9
Interior
Interior Features Study Area, Eat-in Kitchen, Cathedral/Vaulted Ceilings, Open Floorplan, Pantry, Walk-In Closet(s), Kitchen Island
Heating Forced Air
Cooling Central Air, Ceiling Fan(s)
Fireplaces Type 2+ Fireplaces, Living Room, Family/Recreation Room Fireplace
Fireplace true
Window Features Window Coverings,Bay Window(s),Skylight(s),Double Pane Windows
Appliance Down Draft, Self Cleaning Oven, Dishwasher, Refrigerator, Microwave, Disposal
Laundry Main Level
Exterior
Garage Oversized
Garage Spaces 3.0
Fence Other
Utilities Available Natural Gas Available, Electricity Available
Waterfront false
View Mountain(s)
Roof Type Composition
Street Surface Paved
Porch Patio, Deck
Parking Type Oversized
Building
Lot Description Lawn Sprinkler System, Cul-De-Sac, Abuts Public Open Space
Faces East
Story 1
Sewer City Sewer, Public Sewer
Water City Water
Level or Stories One
Structure Type Wood/Frame,Brick/Brick Veneer
New Construction false
Schools
Elementary Schools West Woods
Middle Schools Drake
High Schools Ralston Valley
School District Jefferson County R-1
Others
HOA Fee Include Trash
Senior Community false
SqFt Source Assessor
Read Less Info
Want to know what your home might be worth? Contact us for a FREE valuation!

Our team is ready to help you sell your home for the highest possible price ASAP


“My job is to find and attract mastery-based agents to the office, protect the culture, and make sure everyone is happy! ”
201 Coffman Street # 1902, Longmont, Colorado, 80502, United States






