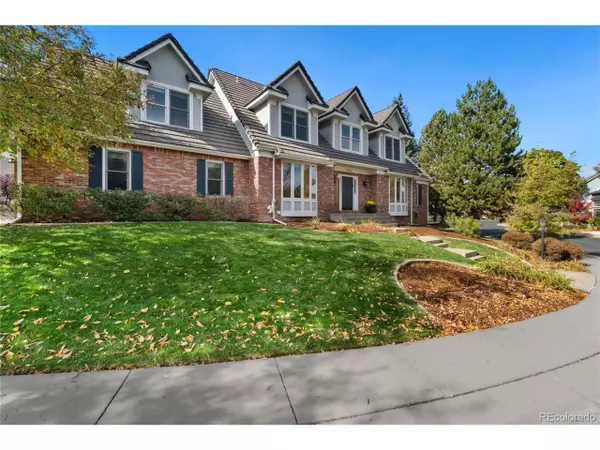$1,650,000
$1,725,000
4.3%For more information regarding the value of a property, please contact us for a free consultation.
5 Beds
5 Baths
5,065 SqFt
SOLD DATE : 02/02/2024
Key Details
Sold Price $1,650,000
Property Type Single Family Home
Sub Type Residential-Detached
Listing Status Sold
Purchase Type For Sale
Square Footage 5,065 sqft
Subdivision Huntington Pines
MLS Listing ID 6365770
Sold Date 02/02/24
Bedrooms 5
Full Baths 2
Half Baths 1
Three Quarter Bath 2
HOA Fees $162/mo
HOA Y/N true
Abv Grd Liv Area 3,420
Originating Board REcolorado
Year Built 1993
Annual Tax Amount $4,838
Lot Size 0.270 Acres
Acres 0.27
Property Description
Remarkable Two-Story Home Nestled In The Prestigious & Gated Huntington Pines Neighborhood In Greenwood Village. Where Comfort & Convenience Converge In One Exceptional Property. This Stunning Residence Offers A Welcoming Layout That Epitomizes Ease Of Living. The Heart Of The Home Is The Comfortable Family Room Which Is Perfect For Entertaining & Provides A Focal Point For Family Gatherings With Oversized Windows & High Ceilings. The Updated Kitchen Showcases High-End Stainless Steel Appliances, 5-Burner Gas Range, Pantry, Ample Custom Cabinetry For Storage, An Eat-In Area, Kitchen Peninsula, Sleek Granite Countertops, & A Door that Directly Accesses The Private Rear Patio. Adjacent To The Kitchen Is The Formal Dining Room Where Family Meals & Celebrations Can Be Enjoyed. Large Family & Living Rooms And A Well-Appointed Home Office With Built-In Bookshelves & French-Style Doors. Mudroom Off Of The Garage Doubles As A Laundry Room. Upstairs You Find The Primary Suite With A Massive Walk-In Closet, Oversized Windows With Western Views. Five-Piece En-Suite Bathroom With Radiant Heated Floors, Freestanding Spa/Steam Shower, Soaking Bath & Water Closet, Jack-And-Jill Style Bath, Separate Water Closet. Bedroom 4 Has A Bay Window & 3/4 En-Suite Bathroom. Downstairs, We Find A Great Room That Is Perfect For A Myriad Of Entertainment. Additional Bedroom 5 & En-Suite 3/4 Bathroom, Non-Conforming. Wet Bar & Kitchen, Garden-Level Windows. Unfinished Utility Room With Storage, HVAC Humidifier, & A UVAir Cleaning System. NEW CARPET THROUGHOUT! Freshly-Painted Interior. Lush Green Lawn And Mature Trees. Spacious Deck With Remote Controlled Awning, Private Hot Tub/Spa, 3-Car Attached Garage w/ Floor Coating. Highly Desired Area Conveniently Located In The Denver Tech Center Which Provides Easy Access To Top-Rated Schools, Shopping, Dining Options, & Easy Access To Major Transportation Routes. Many Biking/Walking Paths Near-By. Gated Community
Location
State CO
County Arapahoe
Community Playground, Gated
Area Metro Denver
Zoning Residential
Direction From Orchard Road And Dayton Street, Head South. Take Your Second Right On Maplewood. First Left On Maplewood CircleAnd Proceed Through The Gate And Then Turn Left. Home Is Just Past The First Cul-de-Sac On The Right Side
Rooms
Primary Bedroom Level Upper
Master Bedroom 24x15
Bedroom 2 Basement 15x15
Bedroom 3 Upper 15x14
Bedroom 4 Upper 18x11
Bedroom 5 Upper 15x11
Interior
Interior Features Study Area, In-Law Floorplan, Eat-in Kitchen, Pantry, Walk-In Closet(s), Wet Bar, Jack & Jill Bathroom, Kitchen Island, Steam Shower
Heating Forced Air, Radiant
Cooling Central Air, Ceiling Fan(s)
Fireplaces Type Gas, Gas Logs Included, Family/Recreation Room Fireplace, Single Fireplace
Fireplace true
Window Features Window Coverings,Bay Window(s),Double Pane Windows
Appliance Down Draft, Self Cleaning Oven, Double Oven, Dishwasher, Refrigerator, Bar Fridge, Microwave, Disposal
Laundry Main Level
Exterior
Exterior Feature Hot Tub Included
Garage >8' Garage Door, Oversized
Garage Spaces 3.0
Community Features Playground, Gated
Utilities Available Electricity Available, Cable Available
Waterfront false
Roof Type Concrete
Street Surface Paved
Handicap Access Level Lot
Porch Patio, Deck
Parking Type >8' Garage Door, Oversized
Building
Lot Description Gutters, Lawn Sprinkler System, Cul-De-Sac, Corner Lot, Level
Faces Northeast
Story 2
Foundation Slab
Sewer City Sewer, Public Sewer
Water City Water
Level or Stories Two
Structure Type Wood/Frame,Brick/Brick Veneer
New Construction false
Schools
Elementary Schools Heritage
Middle Schools Campus
High Schools Cherry Creek
School District Cherry Creek 5
Others
HOA Fee Include Trash,Snow Removal
Senior Community false
SqFt Source Assessor
Special Listing Condition Private Owner
Read Less Info
Want to know what your home might be worth? Contact us for a FREE valuation!

Our team is ready to help you sell your home for the highest possible price ASAP

Bought with RE/MAX Professionals

“My job is to find and attract mastery-based agents to the office, protect the culture, and make sure everyone is happy! ”
201 Coffman Street # 1902, Longmont, Colorado, 80502, United States






