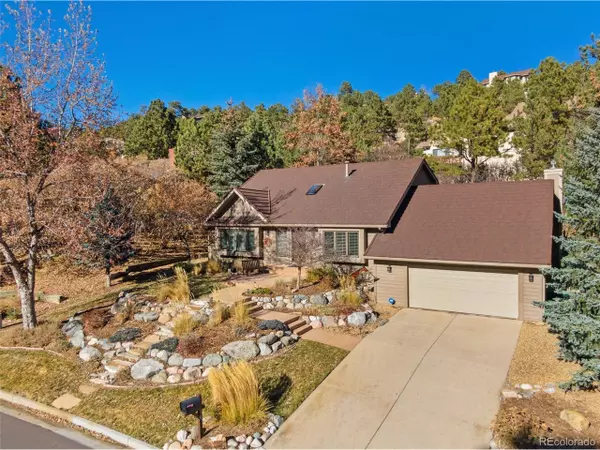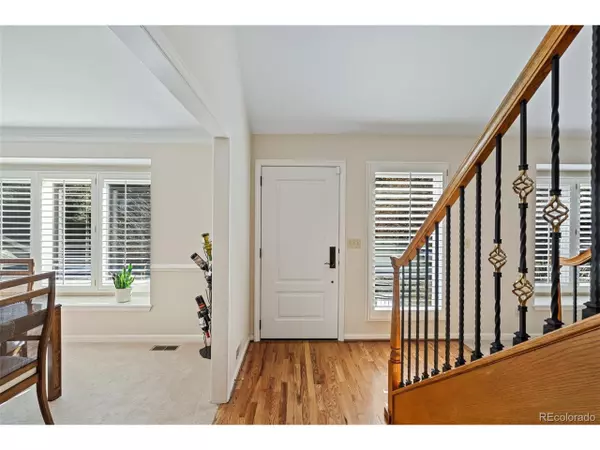$725,000
$725,000
For more information regarding the value of a property, please contact us for a free consultation.
5 Beds
4 Baths
2,521 SqFt
SOLD DATE : 02/05/2024
Key Details
Sold Price $725,000
Property Type Single Family Home
Sub Type Residential-Detached
Listing Status Sold
Purchase Type For Sale
Square Footage 2,521 sqft
Subdivision Pinecliff
MLS Listing ID 4975840
Sold Date 02/05/24
Bedrooms 5
Full Baths 2
Half Baths 1
Three Quarter Bath 1
HOA Fees $4/ann
HOA Y/N true
Abv Grd Liv Area 2,489
Originating Board REcolorado
Year Built 1985
Annual Tax Amount $1,752
Lot Size 0.320 Acres
Acres 0.32
Property Description
Thoughtful updates, impeccable design, and prime location - welcome home to this a haven of contemporary elegance! This meticulously updated home features main-level living at its finest and seamlessly blends modern luxury with the natural beauty that surrounds it. Every detail has been thoughtfully considered: gleaming hardwood floors, new carpet, designer light fixtures, fresh interior paint and beautifully updated kitchen & bathrooms. The open-concept layout creates a sense of spaciousness, perfect for both intimate family gatherings and entertaining. The gourmet kitchen boasts stainless steel appliances and quartz countertops. The sunny dining nook is bathed in natural light filtering through the large sliding door providing access to the huge, private deck. The adjacent family room w/ fireplace is the perfect place for cozy nights in. The formal living and dining rooms offer ideal entertaining space. The spacious main-level master suite features remodeled ensuite bath and walks out to the ample deck - let the natural beauty of the surrounding landscape be the first thing you see each morning! Head upstairs to find 3 add'l bedrooms and remodeled full bath with double sink vanity and skylight, and don't miss the adorable play nook. The finished basement offers an add'l bedroom and full bath, as well as a flex space that would be a perfect craft room or home office (or bed 6 as needed). Add'l finished space makes a great play room or home theater. The outdoor spaces are just as impressive as the interiors. Step outside to a private oasis, where a meticulously landscaped yard and spacious deck beckon for al fresco dining or simply unwinding in the fresh mountain air. Other amenities of this fantastic property include: Newer appliances (fridge: 2022, Dishwasher: 2023), Renewal by Andersen windows, newer paint exterior (2021) interior (2022), newer carpet (2023), closet systems throughout, and so much more! Don't miss the chance to make this dream property your own!
Location
State CO
County El Paso
Area Out Of Area
Zoning PUD HS
Direction Head east on Garden of the Gods Rd toward N Chestnut St, Turn onto Elkton Dr, Turn left onto Rusina Rd, Turn left onto Popes Valley Dr, Home will be on the right.
Rooms
Basement Partial
Primary Bedroom Level Main
Master Bedroom 15x17
Bedroom 2 Basement 15x14
Bedroom 3 Upper 16x11
Bedroom 4 Upper 16x11
Bedroom 5 Upper 12x10
Interior
Interior Features Study Area, Eat-in Kitchen, Cathedral/Vaulted Ceilings, Loft
Heating Forced Air
Cooling Central Air, Ceiling Fan(s)
Fireplaces Type Gas, Living Room
Fireplace true
Window Features Bay Window(s)
Appliance Self Cleaning Oven, Dishwasher, Refrigerator, Microwave, Disposal
Laundry Main Level
Exterior
Garage Spaces 2.0
Utilities Available Electricity Available, Cable Available
Roof Type Other
Street Surface Paved
Building
Story 2
Sewer City Sewer, Public Sewer
Water City Water
Level or Stories Two
Structure Type Wood/Frame
New Construction false
Schools
Elementary Schools Rockrimmon
Middle Schools Eagleview
High Schools Air Academy
School District Academy 20
Others
Senior Community false
SqFt Source Assessor
Special Listing Condition Private Owner
Read Less Info
Want to know what your home might be worth? Contact us for a FREE valuation!

Our team is ready to help you sell your home for the highest possible price ASAP

“My job is to find and attract mastery-based agents to the office, protect the culture, and make sure everyone is happy! ”
201 Coffman Street # 1902, Longmont, Colorado, 80502, United States






