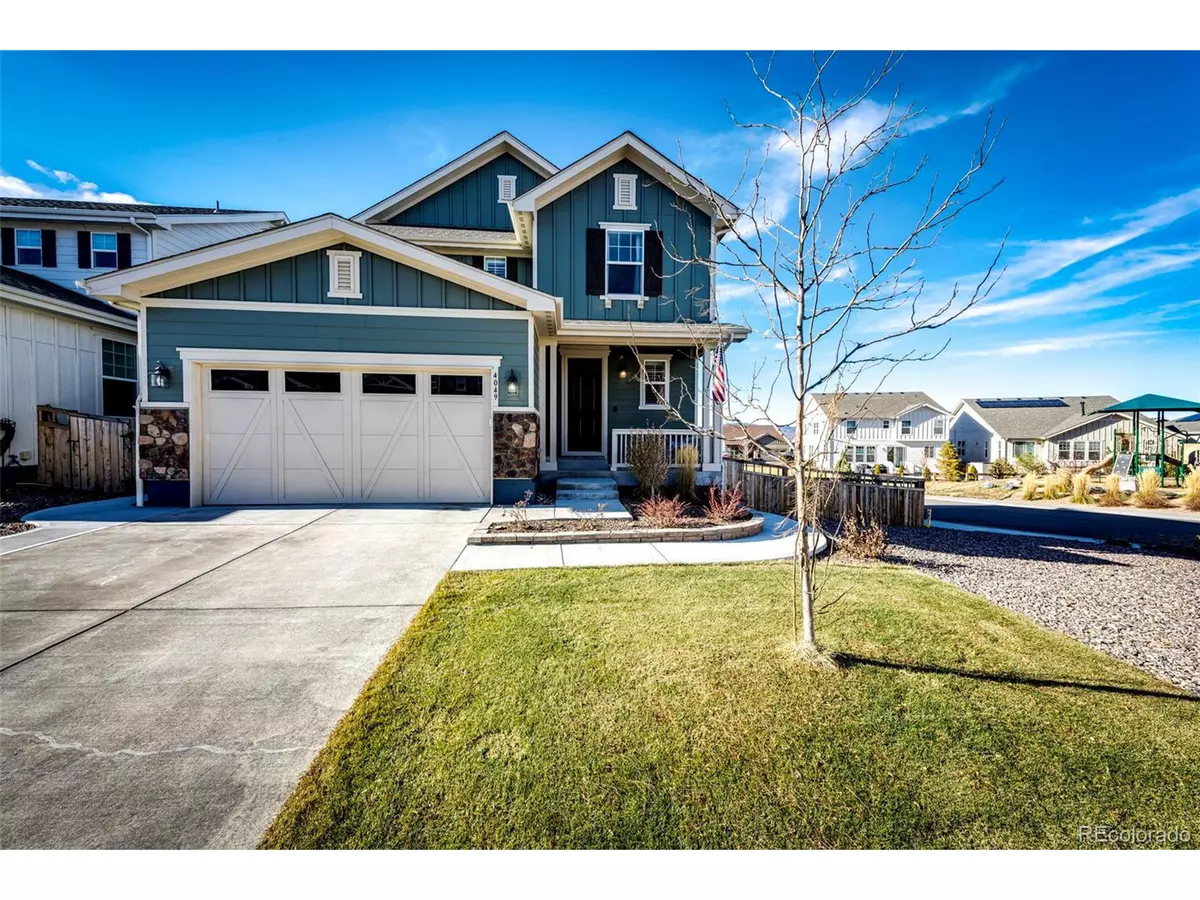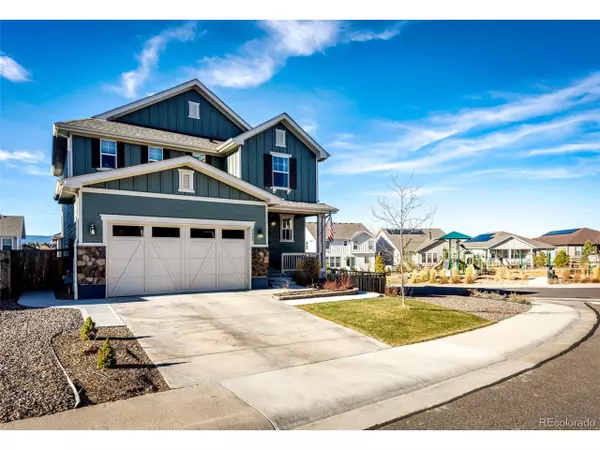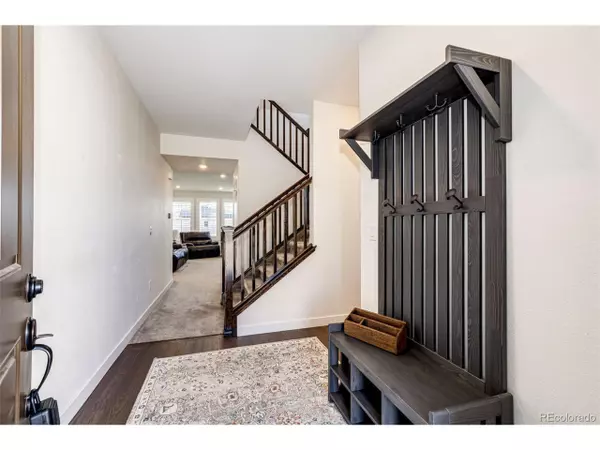$720,000
$730,000
1.4%For more information regarding the value of a property, please contact us for a free consultation.
3 Beds
3 Baths
2,947 SqFt
SOLD DATE : 02/09/2024
Key Details
Sold Price $720,000
Property Type Single Family Home
Sub Type Residential-Detached
Listing Status Sold
Purchase Type For Sale
Square Footage 2,947 sqft
Subdivision The Meadows
MLS Listing ID 2391708
Sold Date 02/09/24
Bedrooms 3
Full Baths 1
Half Baths 1
Three Quarter Bath 1
HOA Fees $82/qua
HOA Y/N true
Abv Grd Liv Area 2,271
Originating Board REcolorado
Year Built 2020
Annual Tax Amount $3,578
Lot Size 8,276 Sqft
Acres 0.19
Property Description
This stunning 3-bedroom, 2.5-bathroom home located in the coveted Meadows community. Situated on over 8000 sq.ft of outdoor living space including a front porch, covered deck and backyard patio. This 2-story home was recently built in 2020 offers a modern and open floor plan, providing a spacious and comfortable living environment. The kitchen features beautiful quartz countertops, large kitchen island with additional storage/counter seating/pendant lights, walk-in pantry, Whirlpool appliances, and plenty of counter space and cabinets. The living and dining room area has plenty of natural light coming in through the numerous windows that have been upgraded with plantation shutters. Upstairs you will find the primary en-suite with two walk-int closets, large windows and oversized bathroom. One of the standout features of this property is the breathtaking mountain views that can be enjoyed from various rooms in the house. Imagine waking up to the sight of majestic peaks every morning or relaxing on the covered deck while taking in the scenic beauty. The partially finished walk-out basement offers endless possibilities, all it needs is your personal finishes. Whether you envision it as a home office, recreation room, or even a personal gym, this versatile space allows you to customize it to suit your needs. The oversized, attached 2-car garage, providing ample space for your vehicles and additional storage. Location-wise, this property couldn't be better placed. Adjacent to a community park, you'll have easy access to green spaces where you can enjoy picnics, walks, or simply unwind in nature's embrace. Conveniently located near shopping centers (Outlets of Castle Rock), restaurants (La Loma), several community parks (Butterfield Crossing Park), golf courses (Red Hawk Ridge) everything you need is just a short drive away. Commuting is made easy with quick access to major highways and public transportation options.
Location
State CO
County Douglas
Community Clubhouse, Pool, Playground
Area Metro Denver
Direction Please use GPS
Rooms
Basement Partial, Walk-Out Access, Sump Pump
Primary Bedroom Level Upper
Master Bedroom 16x15
Bedroom 2 Upper 11x11
Bedroom 3 Upper 10x12
Interior
Interior Features Pantry, Walk-In Closet(s), Loft, Wet Bar, Kitchen Island
Heating Forced Air
Cooling Central Air
Appliance Dishwasher, Refrigerator, Washer, Dryer, Microwave
Laundry Upper Level
Exterior
Garage Spaces 2.0
Fence Fenced
Community Features Clubhouse, Pool, Playground
View Mountain(s)
Roof Type Composition
Street Surface Paved
Porch Patio, Deck
Building
Lot Description Gutters, Corner Lot
Story 2
Sewer City Sewer, Public Sewer
Water City Water
Level or Stories Two
Structure Type Wood/Frame,Concrete
New Construction false
Schools
Elementary Schools Soaring Hawk
Middle Schools Castle Rock
High Schools Castle View
School District Douglas Re-1
Others
HOA Fee Include Trash,Snow Removal
Senior Community false
SqFt Source Assessor
Special Listing Condition Private Owner
Read Less Info
Want to know what your home might be worth? Contact us for a FREE valuation!

Our team is ready to help you sell your home for the highest possible price ASAP

“My job is to find and attract mastery-based agents to the office, protect the culture, and make sure everyone is happy! ”
201 Coffman Street # 1902, Longmont, Colorado, 80502, United States






