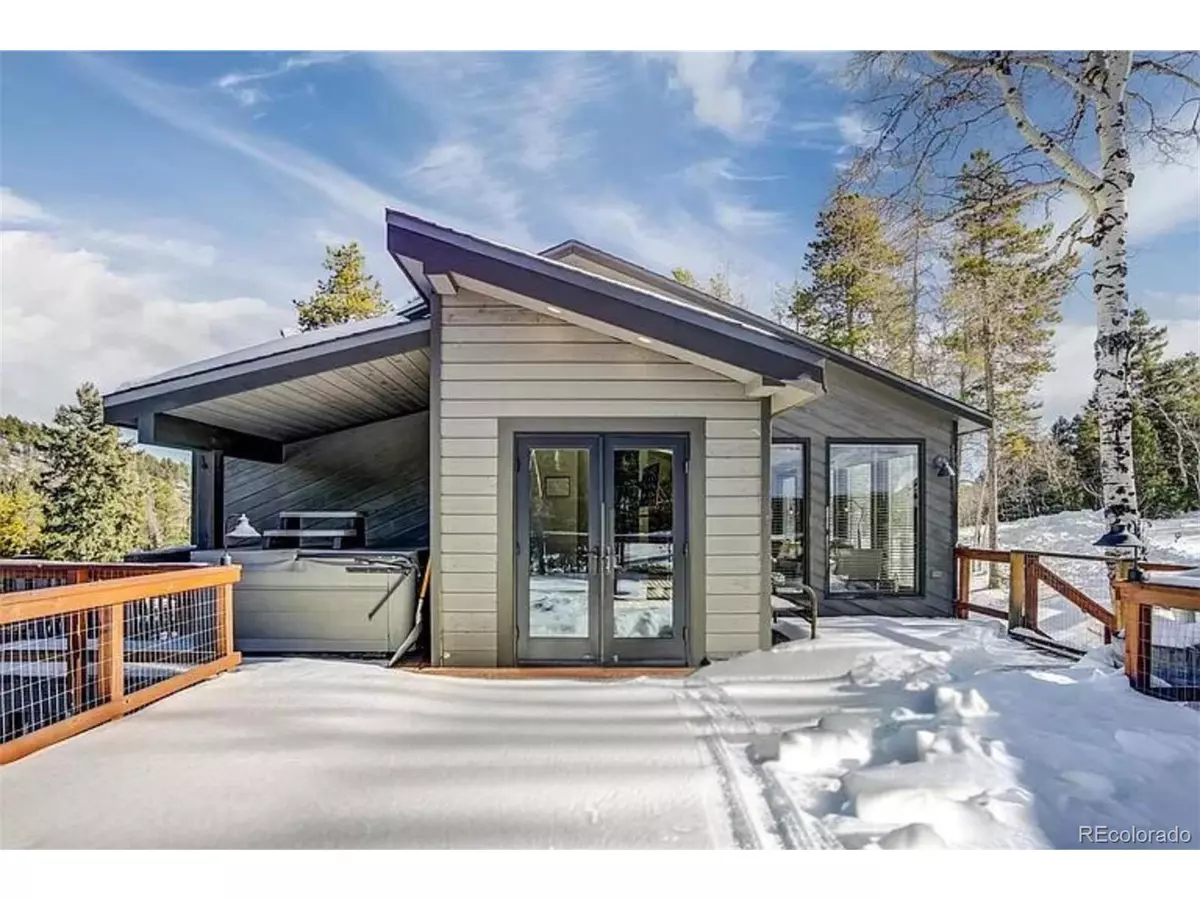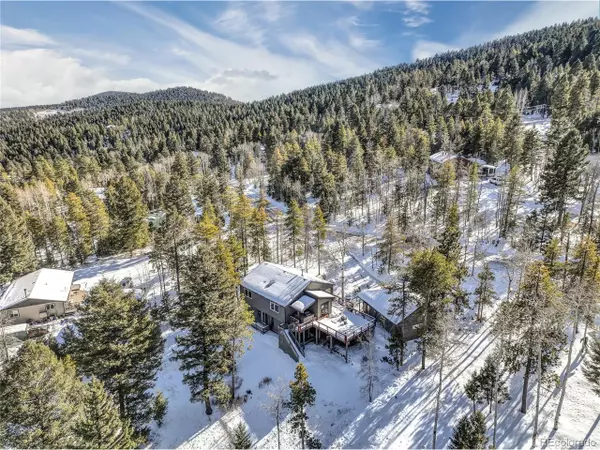$810,000
$810,000
For more information regarding the value of a property, please contact us for a free consultation.
3 Beds
2 Baths
2,138 SqFt
SOLD DATE : 02/15/2024
Key Details
Sold Price $810,000
Property Type Single Family Home
Sub Type Residential-Detached
Listing Status Sold
Purchase Type For Sale
Square Footage 2,138 sqft
Subdivision Silver Ranch Estates
MLS Listing ID 7933945
Sold Date 02/15/24
Style Chalet,Ranch
Bedrooms 3
Three Quarter Bath 2
HOA Y/N false
Abv Grd Liv Area 1,152
Originating Board REcolorado
Year Built 1983
Annual Tax Amount $2,838
Lot Size 1.180 Acres
Acres 1.18
Property Description
Private Oasis in the tranquil Denver Foothills with Stunning Views & Modern Upgrades. Enjoy breathtaking views & easy access to hwys 285 & 470, perfect for those seeking peace & quiet but close enough for a convenient commute & city amenities. The enormous exterior deck is perfect for outdoor dining, mornings with coffee, & entertaining guests. This space is enhanced by a cozy hot tub nook. Step inside to discover meticulous attention to detail: breezeway drop zone with a bench, built-ins & pocket screen doors. Luxurious white oak wood floors, a chef's kitchen featuring quartz countertops, knotty alder cabinets, large pantry, & upgraded stainless-steel appliances. The design is all about the details & quality workmanship. Main level features knotty alder cabinets, trim & doors, updated bathroom with frameless glass shower, radiant heated flooring, & bidet toilet. In the great room, enjoy a built-in dining area, family room with stacked stone fireplace, & an abundance of windows flooding the space with natural light. Well-sized bedrooms offer flexibility for sleeping quarters or office spaces. Down to the walkout basement to a large laundry room, additional workspace or study area, spacious sitting area for movies/TV, and another fireplace. The large lower bedroom is ideal for guests or family & located next to the updated bathroom. Step out to a lower deck with a seating area immersing yourself in natural beauty. Find ample storage spaces on both floors, in addition to an oversized 2-car garage. 1+ acre lot is adorned with beautiful trees & vegetation, has county-maintained roads & proximity to major roads for convenience. A new composition roof with a warranty adds to the allure of this must see home. Information provided herein is from sources deemed reliable but not guaranteed and is provided without the intention that any buyer rely upon it. Listing Broker takes no responsibility for its accuracy and all information must be independently verified by buyers.
Location
State CO
County Jefferson
Area Suburban Mountains
Zoning MR-1
Rooms
Primary Bedroom Level Main
Bedroom 2 Main
Bedroom 3 Basement
Interior
Interior Features Cathedral/Vaulted Ceilings, Open Floorplan, Pantry, Walk-In Closet(s), Kitchen Island
Heating Baseboard, Radiator
Cooling Ceiling Fan(s)
Fireplaces Type 2+ Fireplaces, Gas, Living Room, Basement
Fireplace true
Window Features Skylight(s)
Appliance Dishwasher, Refrigerator, Washer, Dryer, Microwave, Disposal
Exterior
Exterior Feature Hot Tub Included
Garage Oversized
Garage Spaces 2.0
Utilities Available Electricity Available, Propane
View Foothills View
Roof Type Composition
Porch Deck
Building
Lot Description Wooded
Faces South
Story 1
Sewer Septic, Septic Tank
Water Well
Level or Stories One
Structure Type Wood/Frame,Wood Siding
New Construction false
Schools
Elementary Schools West Jefferson
Middle Schools West Jefferson
High Schools Conifer
School District Jefferson County R-1
Others
Senior Community false
SqFt Source Assessor
Special Listing Condition Private Owner
Read Less Info
Want to know what your home might be worth? Contact us for a FREE valuation!

Our team is ready to help you sell your home for the highest possible price ASAP


“My job is to find and attract mastery-based agents to the office, protect the culture, and make sure everyone is happy! ”
201 Coffman Street # 1902, Longmont, Colorado, 80502, United States






