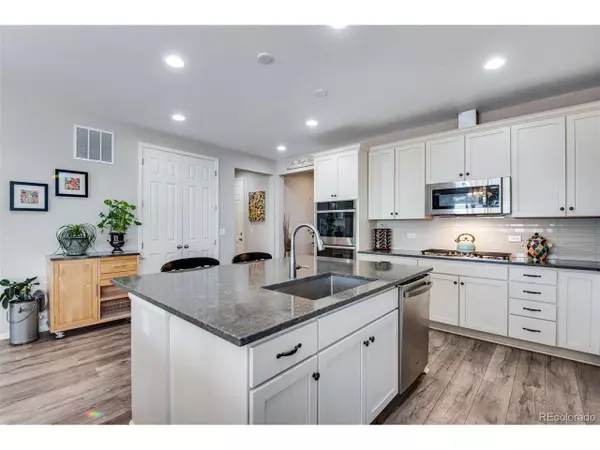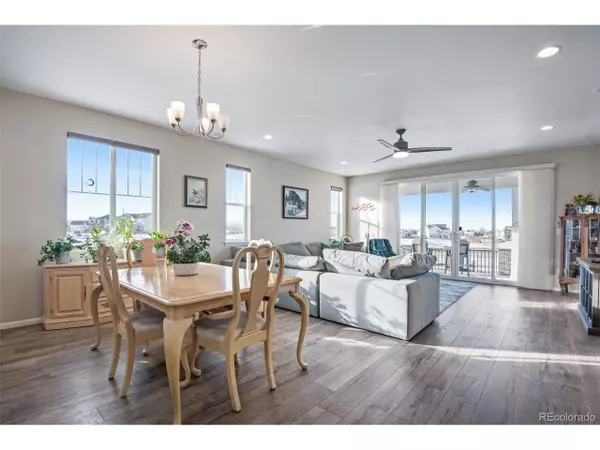$755,000
$774,900
2.6%For more information regarding the value of a property, please contact us for a free consultation.
5 Beds
3 Baths
3,408 SqFt
SOLD DATE : 02/16/2024
Key Details
Sold Price $755,000
Property Type Single Family Home
Sub Type Residential-Detached
Listing Status Sold
Purchase Type For Sale
Square Footage 3,408 sqft
Subdivision Reunion
MLS Listing ID 6337811
Sold Date 02/16/24
Style Ranch
Bedrooms 5
Full Baths 3
HOA Fees $36/qua
HOA Y/N true
Abv Grd Liv Area 1,948
Originating Board REcolorado
Year Built 2019
Annual Tax Amount $8,708
Lot Size 8,276 Sqft
Acres 0.19
Property Description
Call your friends and family; this home is ready to entertain! The sellers have meticulously customized this five bedroom, three bathroom home with designer choices throughout. Mix up some drinks and prep the snacks in this stunning kitchen with Corian counters, double oven, gas cooktop, soft close technology, oversized pantry, and island with seating. Watch the big game in the bright open living room with adjacent main floor dining room. Continue the party outback on the oversize covered patio with a pre-plumbed gas line to make grilling a breeze. Enjoy watching the golfers from the comfort of your own patio and gaze upon stunning Colorado sunsets with these incredible mountain views. The seller has meticulously landscaped the property with boulders, loads of tulip bulbs, rose of sharon, lilacs and perennials galore. Grab the snacks and head down to the fully finished basement with plenty of room for whatever you can dream up. The basement has been pre-plumbed to add a wet bar or kitchen. Two large bedrooms with walk in closets, a full bathroom and large storage area complete the basement. Unwind in the oversized primary bedroom with a walk in closet. Rejuvenate in the primary bath boasting a walk in tile shower, dual sinks with Corian counters. Organization and storage abound in this home between the storage area in the basement, linen closets and three car garage which is finished and insulated. Reunion is a bustling community with walking trails, acres of parks, a fitness center, TWO pools, a pickleball court, and coffee house with the best views ever. Loads of activities to build community including fireworks, movie nights, sports and more. Easy access to DIA, E470, I76 and Hwy 85. Low HOA fees for all you get! A corner lot, south facing driveway, golf course views, mountain views, and only one neighbor make this the premiere home in Reunion. Don't miss this great opportunity to own this gorgeous home in a highly coveted location!
Location
State CO
County Adams
Community Clubhouse, Tennis Court(S), Pool, Playground, Fitness Center, Park, Hiking/Biking Trails
Area Metro Denver
Rooms
Primary Bedroom Level Main
Bedroom 2 Main
Bedroom 3 Main
Bedroom 4 Basement
Bedroom 5 Basement
Interior
Interior Features Open Floorplan, Pantry, Walk-In Closet(s), Kitchen Island
Heating Forced Air
Cooling Central Air, Ceiling Fan(s)
Window Features Window Coverings
Appliance Down Draft, Dishwasher, Refrigerator, Washer, Dryer, Microwave, Water Softener Owned, Water Purifier Owned, Disposal
Laundry Main Level
Exterior
Garage Spaces 3.0
Fence Fenced
Community Features Clubhouse, Tennis Court(s), Pool, Playground, Fitness Center, Park, Hiking/Biking Trails
Utilities Available Electricity Available, Cable Available
Waterfront false
View Mountain(s)
Roof Type Composition
Porch Patio
Building
Lot Description Gutters, Lawn Sprinkler System, Corner Lot, On Golf Course, Abuts Private Open Space
Story 1
Sewer City Sewer, Public Sewer
Water City Water
Level or Stories One
Structure Type Wood/Frame,Composition Siding
New Construction false
Schools
Elementary Schools Turnberry
Middle Schools Otho Stuart
High Schools Prairie View
School District School District 27-J
Others
Senior Community false
SqFt Source Assessor
Special Listing Condition Private Owner
Read Less Info
Want to know what your home might be worth? Contact us for a FREE valuation!

Our team is ready to help you sell your home for the highest possible price ASAP

Bought with Redfin Corporation

“My job is to find and attract mastery-based agents to the office, protect the culture, and make sure everyone is happy! ”
201 Coffman Street # 1902, Longmont, Colorado, 80502, United States






