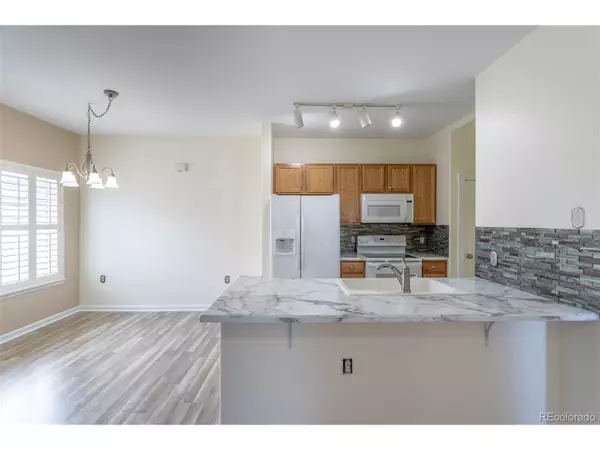$345,000
$345,000
For more information regarding the value of a property, please contact us for a free consultation.
1 Bed
1 Bath
794 SqFt
SOLD DATE : 02/21/2024
Key Details
Sold Price $345,000
Property Type Townhouse
Sub Type Attached Dwelling
Listing Status Sold
Purchase Type For Sale
Square Footage 794 sqft
Subdivision Skyline Estates
MLS Listing ID 9365474
Sold Date 02/21/24
Style Ranch
Bedrooms 1
Full Baths 1
HOA Fees $250/mo
HOA Y/N true
Abv Grd Liv Area 794
Originating Board REcolorado
Year Built 2005
Annual Tax Amount $2,179
Property Description
Move-in ready end unit condo in desirable Arvada community is flooded with natural light throughout the open floorplan. Fresh interior paint and new flooring add to the airy feel. This unit lives large with an oversized one car garage with extra storage, large bedroom with mountain views and walk-in closet, and private covered balcony. Wide doorways, large bathroom, and zero stairs (including exterior or from garage to house) make this unit accessible for varying abilities and needs. Lots of updated and upgraded features such as a new stove/oven, all newer appliances, plantation shutters, newer counters, and gas fireplace. HOA amenities include a pool, hot tub, and clubhouse. The location of the community can't be beat, with nearby lightrail access and close proximity to highways, shopping, entertainment and dining. This adorable unit is a can't miss opportunity!
Location
State CO
County Jefferson
Community Clubhouse, Hot Tub, Pool, Playground
Area Metro Denver
Direction From Kipling and I-70, north on Kipling to W 56th Pl. Left on W 56th Pl. Left on Lewis St. Left on W 55th Dr. Park in any open parking space near pool or in front of unit. Front door to unit is on the East side of the building.
Rooms
Primary Bedroom Level Main
Master Bedroom 13x14
Interior
Interior Features Eat-in Kitchen, Open Floorplan, Pantry
Heating Forced Air
Cooling Central Air, Ceiling Fan(s)
Fireplaces Type Gas, Living Room, Single Fireplace
Fireplace true
Window Features Window Coverings,Double Pane Windows
Appliance Dishwasher, Refrigerator, Washer, Dryer, Microwave, Disposal
Laundry Main Level
Exterior
Exterior Feature Balcony
Garage Spaces 1.0
Community Features Clubhouse, Hot Tub, Pool, Playground
Utilities Available Natural Gas Available, Electricity Available, Cable Available
View Mountain(s)
Roof Type Composition
Street Surface Paved
Handicap Access Accessible Approach with Ramp
Porch Patio
Building
Faces East
Story 1
Sewer City Sewer, Public Sewer
Water City Water
Level or Stories One
Structure Type Brick/Brick Veneer,Wood Siding
New Construction false
Schools
Elementary Schools Vanderhoof
Middle Schools Drake
High Schools Arvada West
School District Jefferson County R-1
Others
HOA Fee Include Trash,Snow Removal,Maintenance Structure,Water/Sewer
Senior Community false
SqFt Source Assessor
Special Listing Condition Private Owner
Read Less Info
Want to know what your home might be worth? Contact us for a FREE valuation!

Our team is ready to help you sell your home for the highest possible price ASAP

“My job is to find and attract mastery-based agents to the office, protect the culture, and make sure everyone is happy! ”
201 Coffman Street # 1902, Longmont, Colorado, 80502, United States






