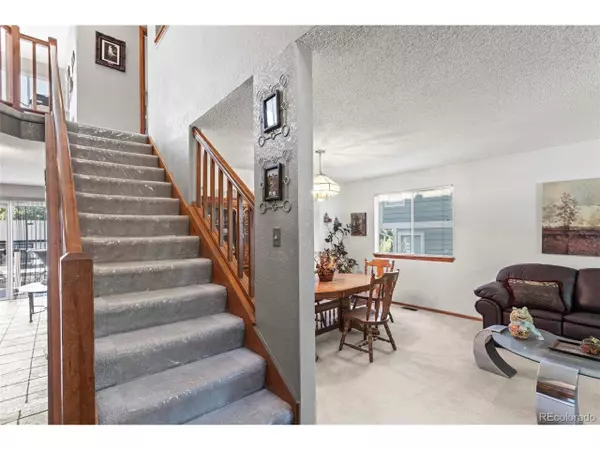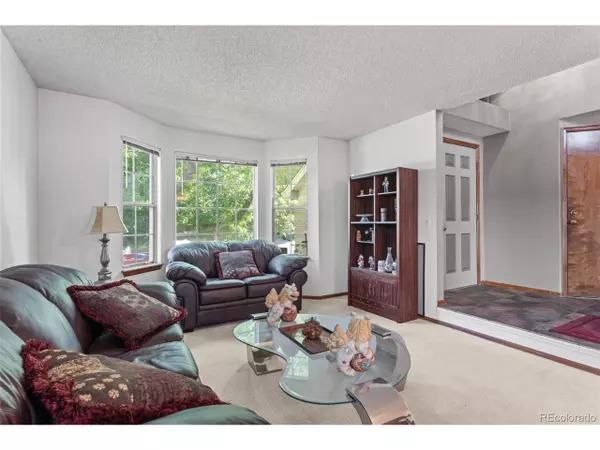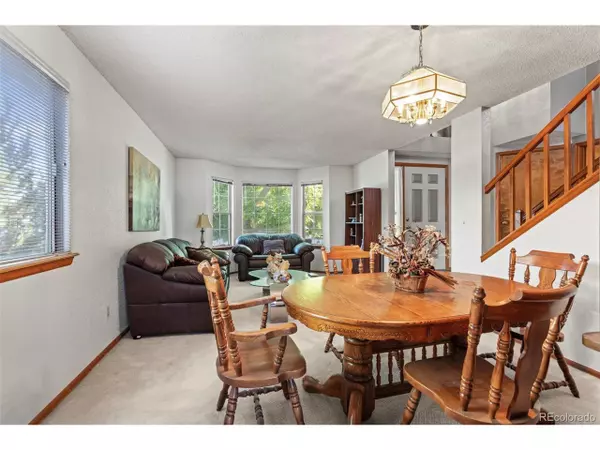$600,000
$614,000
2.3%For more information regarding the value of a property, please contact us for a free consultation.
5 Beds
4 Baths
3,526 SqFt
SOLD DATE : 02/22/2024
Key Details
Sold Price $600,000
Property Type Single Family Home
Sub Type Residential-Detached
Listing Status Sold
Purchase Type For Sale
Square Footage 3,526 sqft
Subdivision The Meadows
MLS Listing ID 4397030
Sold Date 02/22/24
Bedrooms 5
Full Baths 2
Half Baths 1
Three Quarter Bath 1
HOA Fees $30/mo
HOA Y/N true
Abv Grd Liv Area 2,355
Originating Board REcolorado
Year Built 1992
Annual Tax Amount $2,395
Lot Size 6,098 Sqft
Acres 0.14
Property Description
Superb location in The Meadows within an established neighborhood. Nature Trails and Pickle Ball is just the begining of what the Meadows has to offer. This Light & Bright floor plan with a sought after main floor bedroom and bathroom. 3 car attached garage with direct access. Kitchen was renovated with beautiful granite countertops and Stainless Steel Appliances. Tons of cabinets and storage. Enjoy the beautiful open concept kitchen and living room comes complete with a brick gas fireplace for warmth in the winter. The kitchen expands out to the beautiful deck area outside. Plenty of room to entertain friends and family with BBQs on the deck. Venture upstairs to a large primary master bedroom with master bathroom and walk in closet along with a large loft area. Private side of the house with the master suite and then across the staircase are 2 additional large bedrooms with a full bathroom. This home includes a fully finished WALK OUT basement that boasts a wide-open rec room and with plenty of room for entertaining. Additional brick outdoor patio area for additonal entertaining. The perfect entertainment cave. Well maintained home with New Roof & Roof Gutters - 7.2021 Close to highly desired Douglas County schools, shopping (King Soopers, Factory Shops, Lowe's, Home Depot, Sam's, Hobby Lobby, Sprouts, and Whole Foods Market), plus a variety of restaurants, Paintbrush Park, neighborhood pocket parks, and Castle Rock Adventist Hospital.
Location
State CO
County Douglas
Area Metro Denver
Zoning Residential
Direction Please use GPS for correct directions. Cross Streets are Meadows Blvd. and Wildflowers Way. Please drive safe.
Rooms
Primary Bedroom Level Main
Bedroom 2 Upper
Bedroom 3 Upper
Bedroom 4 Upper
Bedroom 5 Basement
Interior
Interior Features Eat-in Kitchen, Open Floorplan, Walk-In Closet(s), Loft
Heating Forced Air
Cooling Ceiling Fan(s)
Fireplaces Type Family/Recreation Room Fireplace, Single Fireplace
Fireplace true
Appliance Self Cleaning Oven, Dishwasher, Refrigerator, Washer, Dryer, Microwave, Disposal
Laundry Main Level
Exterior
Garage Spaces 3.0
Fence Fenced
Roof Type Composition
Porch Patio
Building
Lot Description Lawn Sprinkler System, Abuts Public Open Space
Story 2
Foundation Slab
Sewer City Sewer, Public Sewer
Water City Water
Level or Stories Two
Structure Type Wood/Frame
New Construction false
Schools
Elementary Schools Meadow View
Middle Schools Castle Rock
High Schools Castle View
School District Douglas Re-1
Others
HOA Fee Include Trash
Senior Community false
SqFt Source Assessor
Special Listing Condition Private Owner
Read Less Info
Want to know what your home might be worth? Contact us for a FREE valuation!

Our team is ready to help you sell your home for the highest possible price ASAP

“My job is to find and attract mastery-based agents to the office, protect the culture, and make sure everyone is happy! ”
201 Coffman Street # 1902, Longmont, Colorado, 80502, United States






