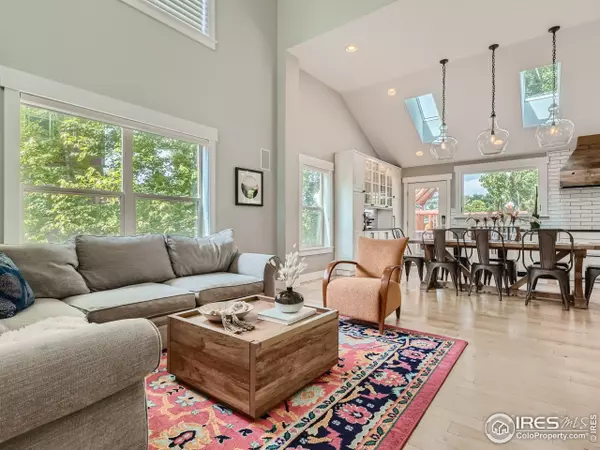$1,087,000
$1,095,000
0.7%For more information regarding the value of a property, please contact us for a free consultation.
5 Beds
4 Baths
3,864 SqFt
SOLD DATE : 02/23/2024
Key Details
Sold Price $1,087,000
Property Type Single Family Home
Sub Type Residential-Detached
Listing Status Sold
Purchase Type For Sale
Square Footage 3,864 sqft
Subdivision Indian Peaks Flg 9
MLS Listing ID 1002372
Sold Date 02/23/24
Style Contemporary/Modern
Bedrooms 5
Full Baths 3
Half Baths 1
HOA Fees $153/mo
HOA Y/N true
Abv Grd Liv Area 2,554
Originating Board IRES MLS
Year Built 2005
Annual Tax Amount $5,290
Lot Size 7,840 Sqft
Acres 0.18
Property Description
Nestled amongst a canopy of mature trees and backing to a winding bike path, this listing offers a rare opportunity to embrace a lifestyle of tranquility, natural beauty, and community. Easy bike ride to downtown Louisville, downtown Lafayette, Waneka Lake and more. Combining contemporary elegance with scenic vistas, this residence exudes an irresistible charm that will captivate you from the moment you arrive. This home boasts a striking exterior design, freshly painted, that harmoniously blends modern architectural elements with the surrounding landscape. New roof as of 2019 with a class 4 impact resistant shingle. Interior: Step inside the front door to the refined open-concept layout showcases the perfect balance between modern sophistication and cozy comfort. Soaring ceilings and expansive windows flood the interiors with natural light, emphasizing the beauty of the surrounding mountain vistas. Kitchen was completely redesigned and updated in 2018, opening up the space and adding windows to enhance the views to the West. Wonderful chef's kitchen, featuring high-end appliances, ample counter space, and custom cabinetry. Entertain family and friends effortlessly in the adjacent dining area, which offers a seamless flow for lively conversations and memorable meals. Basement remodeled in 2022, offers buyers a mother-in-law suit with wet bar and large room great for catching the game or movie night. Also do not miss the large bonus room on the top floor, the large storage room in the basement and the dedicated EV charging outlet in the garage. This is a very special home, do not wait on this one.
Location
State CO
County Boulder
Area Lafayette
Zoning RES
Rooms
Family Room Carpet
Primary Bedroom Level Main
Master Bedroom 16x14
Bedroom 2 Upper 11x10
Bedroom 3 Upper 10x10
Bedroom 4 Upper 10x10
Bedroom 5 Basement 14x13
Dining Room Wood Floor
Kitchen Wood Floor
Interior
Interior Features Study Area, Satellite Avail, High Speed Internet, Eat-in Kitchen, Separate Dining Room, Cathedral/Vaulted Ceilings, Open Floorplan, Pantry, Walk-In Closet(s), Loft, Wet Bar, Kitchen Island
Heating Forced Air
Cooling Central Air, Ceiling Fan(s)
Flooring Wood Floors
Fireplaces Type Gas, Living Room
Fireplace true
Window Features Window Coverings,Double Pane Windows
Appliance Electric Range/Oven, Dishwasher, Refrigerator, Bar Fridge, Washer, Dryer, Microwave, Disposal
Laundry Sink, Washer/Dryer Hookups, In Basement
Exterior
Parking Features Garage Door Opener
Garage Spaces 2.0
Fence Fenced, Wood
Utilities Available Natural Gas Available, Electricity Available, Cable Available
View Foothills View
Roof Type Composition
Street Surface Paved,Asphalt
Porch Patio, Deck
Building
Lot Description Curbs, Gutters, Sidewalks, Lawn Sprinkler System, Cul-De-Sac, Corner Lot, Wooded, Level
Story 2
Sewer City Sewer
Water City Water, City of Lafayette
Level or Stories Two
Structure Type Wood/Frame,Stone,Composition Siding,Painted/Stained
New Construction false
Schools
Elementary Schools Lafayette
Middle Schools Angevine
High Schools Centaurus
School District Boulder Valley Dist Re2
Others
HOA Fee Include Management
Senior Community false
Tax ID R0507870
SqFt Source Assessor
Special Listing Condition Private Owner
Read Less Info
Want to know what your home might be worth? Contact us for a FREE valuation!

Our team is ready to help you sell your home for the highest possible price ASAP

Bought with Redfin Corporation
“My job is to find and attract mastery-based agents to the office, protect the culture, and make sure everyone is happy! ”
201 Coffman Street # 1902, Longmont, Colorado, 80502, United States






