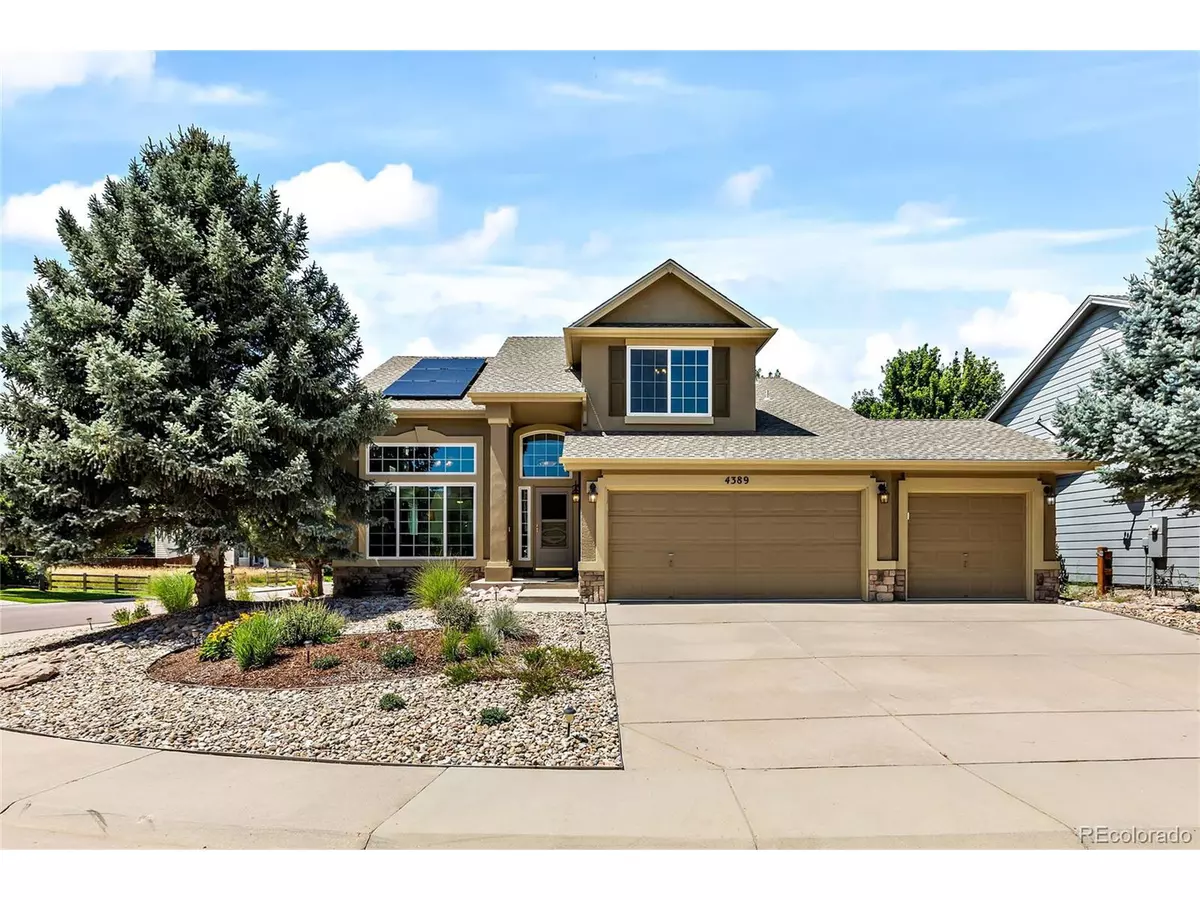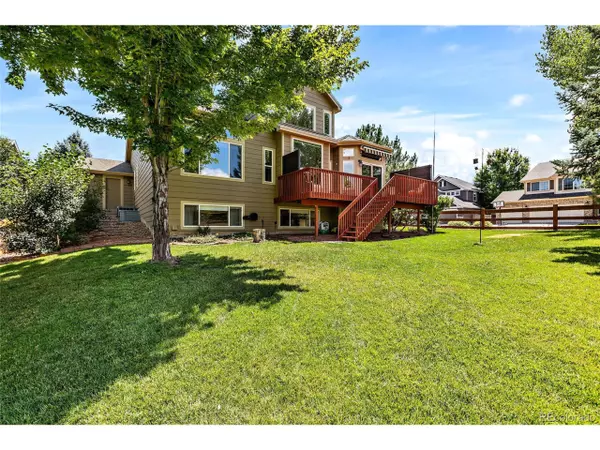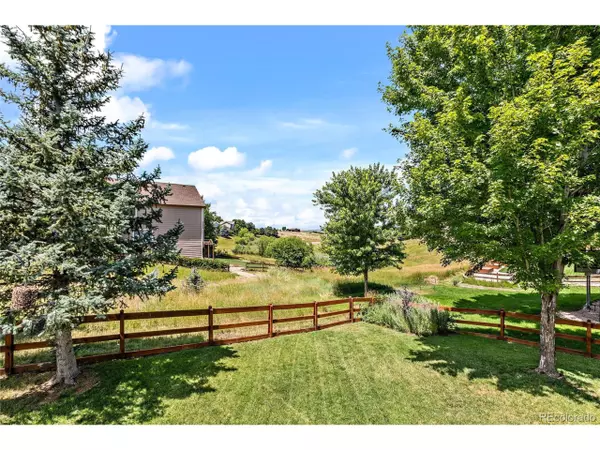$752,000
$765,000
1.7%For more information regarding the value of a property, please contact us for a free consultation.
3 Beds
4 Baths
3,625 SqFt
SOLD DATE : 02/23/2024
Key Details
Sold Price $752,000
Property Type Single Family Home
Sub Type Residential-Detached
Listing Status Sold
Purchase Type For Sale
Square Footage 3,625 sqft
Subdivision Meadows
MLS Listing ID 5442858
Sold Date 02/23/24
Bedrooms 3
Full Baths 1
Half Baths 2
Three Quarter Bath 1
HOA Y/N true
Abv Grd Liv Area 2,360
Originating Board REcolorado
Year Built 1999
Annual Tax Amount $3,478
Lot Size 8,712 Sqft
Acres 0.2
Property Description
Assume a 2.875 loan from the Seller! Welcome to your dream home! Experience the luxury of having your own private oasis on the main floor. Retreat to a spacious primary bedroom that provides tranquility and convenience. Prepare gourmet meals and entertain guests in the beautifully updated kitchen, equipped with modern appliances and ample counter space. The bathrooms have also been tastefully renovated, offering a touch of elegance and functionality. Walk through the house on elegant and durable new flooring, providing both aesthetic appeal and easy maintenance. The low-maintenance landscape design ensures you can spend more time enjoying your surroundings and less time on maintenance. Indulge in breathtaking panoramic views from the comfort of your backyard. The property backs onto open space, allowing you to immerse yourself in the beauty of nature. It's the perfect spot for wildlife watching and enjoying serene sunsets. There's plenty of room for your cars, outdoor gear, and storage needs. Take advantage of the nearby parks, where you can explore nature, enjoy picnics, and engage in outdoor activities. Additionally, indulge in a refreshing swim or play an exciting game of pickleball at the nearby facilities. Finished garden level basement offers additional living space, perfect for a home office, entertainment area, or guest quarters. Solar Panels included and paid for.
Location
State CO
County Douglas
Community Tennis Court(S), Pool, Playground, Hiking/Biking Trails
Area Metro Denver
Rooms
Primary Bedroom Level Main
Bedroom 2 Upper
Bedroom 3 Upper
Interior
Interior Features Eat-in Kitchen, Open Floorplan, Pantry, Walk-In Closet(s), Loft, Wet Bar, Kitchen Island
Heating Forced Air
Cooling Central Air
Window Features Window Coverings
Appliance Self Cleaning Oven, Dishwasher, Refrigerator, Washer, Dryer, Microwave, Disposal
Laundry Main Level
Exterior
Garage Spaces 3.0
Fence Fenced
Community Features Tennis Court(s), Pool, Playground, Hiking/Biking Trails
Utilities Available Natural Gas Available
Roof Type Composition
Street Surface Paved
Building
Lot Description Lawn Sprinkler System, Corner Lot, Abuts Public Open Space
Story 2
Sewer City Sewer, Public Sewer
Water City Water
Level or Stories Two
Structure Type Wood/Frame
New Construction false
Schools
Elementary Schools Meadow View
Middle Schools Castle Rock
High Schools Castle View
School District Douglas Re-1
Others
Senior Community false
SqFt Source Assessor
Special Listing Condition Private Owner
Read Less Info
Want to know what your home might be worth? Contact us for a FREE valuation!

Our team is ready to help you sell your home for the highest possible price ASAP

“My job is to find and attract mastery-based agents to the office, protect the culture, and make sure everyone is happy! ”
201 Coffman Street # 1902, Longmont, Colorado, 80502, United States






