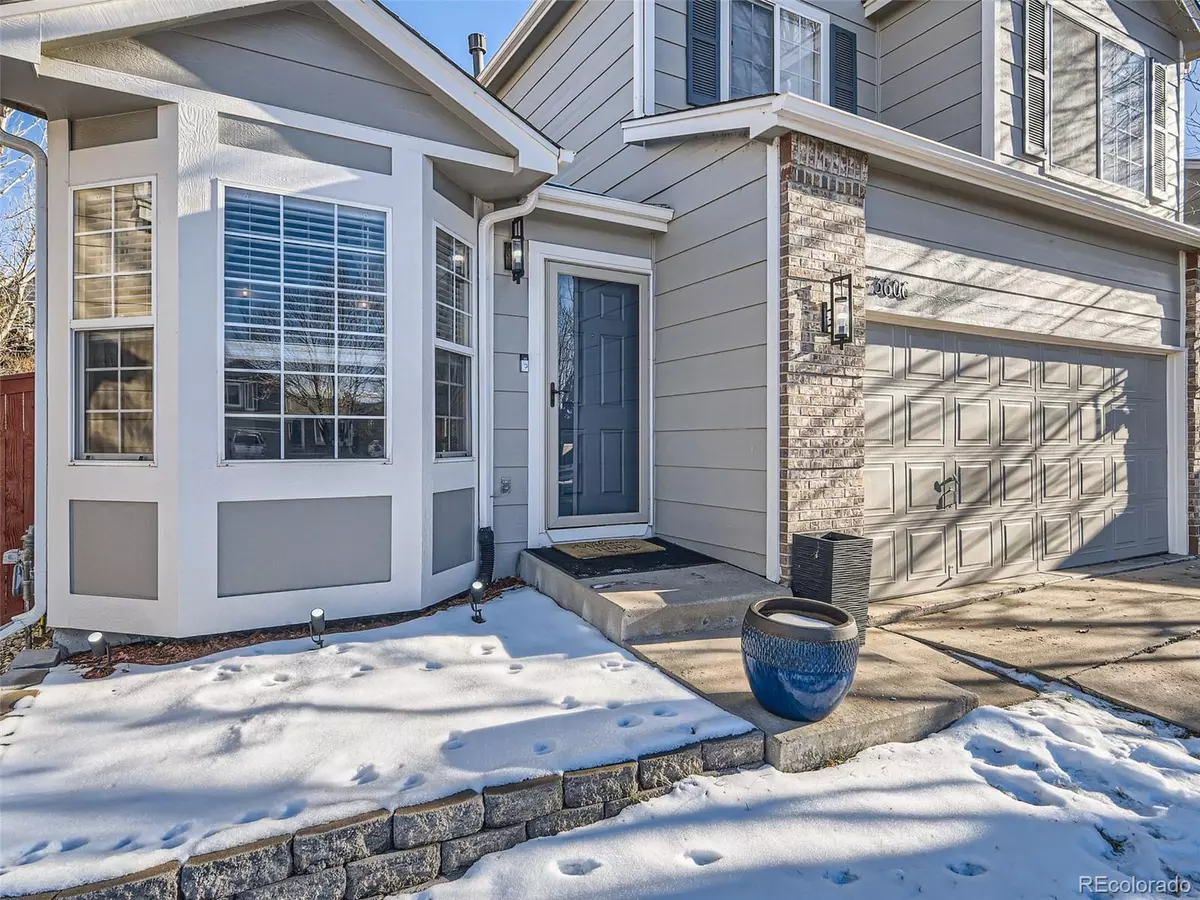$603,000
$598,000
0.8%For more information regarding the value of a property, please contact us for a free consultation.
3 Beds
3 Baths
1,508 SqFt
SOLD DATE : 02/27/2024
Key Details
Sold Price $603,000
Property Type Single Family Home
Sub Type Residential-Detached
Listing Status Sold
Purchase Type For Sale
Square Footage 1,508 sqft
Subdivision The Meadows
MLS Listing ID 7375064
Sold Date 02/27/24
Style Contemporary/Modern
Bedrooms 3
Full Baths 1
Half Baths 1
Three Quarter Bath 1
HOA Y/N true
Abv Grd Liv Area 1,508
Originating Board REcolorado
Year Built 1998
Annual Tax Amount $2,617
Lot Size 6,098 Sqft
Acres 0.14
Property Description
Welcome home to this adorable 2 story situated on a quiet cul de sac. This home has been loved and tastefully decorated and updated throughout including full laminate flooring on both the main and upper levels. Upgraded Lutron light switches, updated kitchen counters, tile backsplash, stainless appliances and custom lighting. Double sided gas log fireplace with stacked stone, shiplap and accent lights. All three bathrooms have new vanity's. New tile in upper full bath and remodel of the primary bath including custom tiled walk in shower. The primary bedroom also includes a walk in closet and custom lighting. This is a smart home including most of the interior and exterior lighting, family room and kitchen window coverings, front and back yard sprinklers, exterior security cameras, smart lock and video doorbell. The large back yard is fully fenced and includes an extended, wrap around concrete patio area and gazebo. The open basement is ready to finish as you need and includes laundry area and rough-in plumbing for a 4th bathroom. Don't miss out! Schedule your showing of this fantastic home today!
Location
State CO
County Douglas
Community Hiking/Biking Trails
Area Metro Denver
Rooms
Basement Partial, Unfinished, Sump Pump
Primary Bedroom Level Upper
Bedroom 2 Upper
Bedroom 3 Upper
Interior
Interior Features Eat-in Kitchen, Cathedral/Vaulted Ceilings, Open Floorplan, Pantry, Walk-In Closet(s)
Heating Forced Air
Cooling Central Air, Ceiling Fan(s)
Fireplaces Type Gas Logs Included, Living Room, Family/Recreation Room Fireplace, Single Fireplace
Fireplace true
Window Features Window Coverings,Bay Window(s),Double Pane Windows
Appliance Self Cleaning Oven, Dishwasher, Refrigerator, Microwave, Disposal
Laundry In Basement
Exterior
Garage Spaces 2.0
Fence Fenced
Community Features Hiking/Biking Trails
Utilities Available Natural Gas Available, Electricity Available, Cable Available
Roof Type Composition
Street Surface Paved
Porch Patio
Building
Lot Description Lawn Sprinkler System, Cul-De-Sac
Story 2
Foundation Slab
Sewer City Sewer, Public Sewer
Water City Water
Level or Stories Two
Structure Type Wood/Frame,Brick/Brick Veneer,Concrete
New Construction false
Schools
Elementary Schools Meadow View
Middle Schools Castle Rock
High Schools Castle View
School District Douglas Re-1
Others
HOA Fee Include Trash
Senior Community false
SqFt Source Assessor
Special Listing Condition Private Owner
Read Less Info
Want to know what your home might be worth? Contact us for a FREE valuation!

Our team is ready to help you sell your home for the highest possible price ASAP

“My job is to find and attract mastery-based agents to the office, protect the culture, and make sure everyone is happy! ”
201 Coffman Street # 1902, Longmont, Colorado, 80502, United States






